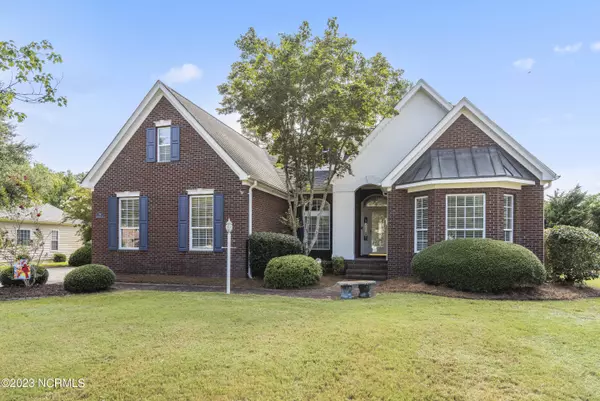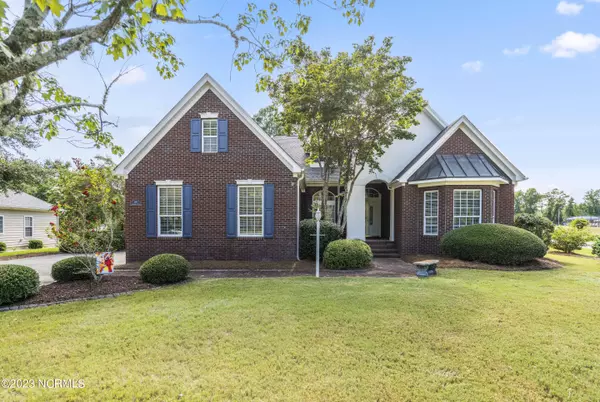$477,000
$482,000
1.0%For more information regarding the value of a property, please contact us for a free consultation.
3 Beds
2 Baths
2,351 SqFt
SOLD DATE : 11/01/2023
Key Details
Sold Price $477,000
Property Type Single Family Home
Sub Type Single Family Residence
Listing Status Sold
Purchase Type For Sale
Square Footage 2,351 sqft
Price per Sqft $202
Subdivision North Shore Country Club
MLS Listing ID 100403694
Sold Date 11/01/23
Bedrooms 3
Full Baths 2
HOA Fees $415
HOA Y/N Yes
Originating Board North Carolina Regional MLS
Year Built 1998
Annual Tax Amount $2,038
Lot Size 0.380 Acres
Acres 0.38
Lot Dimensions 83.77 X 164.46 X 60 X 78.42 X 165.52
Property Description
This home offers a combination of practicality, comfort, and outdoor enjoyment, in the highly sought after neighborhood of North Shore. This functional Kitchen is well-equipped with GE Profile appliances, including a Jenn-Air glass cooktop. Granite countertop and glass backsplash add a touch of elegance and style to the room. The split floor plan offers spacious bedrooms and a comfortable living space. Having an office downstairs is a convenient feature for those who work from home or just need a quiet space to study. The bonus room over the garage could be used for various purposes, home gym, entertaining, or a spare guest room. The sunroom is a great addition, offering a space that can be enjoyed year-round. It's ideal for relaxing, entertaining, or simply taking in the views of the outdoors. The new wooden deck is a wonderful spot for outdoor gatherings, barbecues, or simply enjoying the fresh air. The HVAC has four separate zones for your comfort.
Location
State NC
County Onslow
Community North Shore Country Club
Zoning R-10
Direction From Wilmington - North on Hwy 17, Right on Old Folkstone Road in Sneads Ferry, Right on Hwy 210, and turn into North Shore on the left hand side - North Shore Drive then right on Starboard Cove. Home is on the corner. From Jacksonville - South on Hwy 17, Left on Hwy 210, and turn into North Shore on the left hand side - North Shore Drive then right on Starboard Cove.
Rooms
Basement Crawl Space, None
Primary Bedroom Level Primary Living Area
Interior
Interior Features Master Downstairs, 9Ft+ Ceilings, Tray Ceiling(s), Ceiling Fan(s), Walk-in Shower, Walk-In Closet(s)
Heating Heat Pump, Fireplace Insert, Electric
Cooling Central Air
Flooring Carpet, Tile, Wood
Fireplaces Type Gas Log
Fireplace Yes
Window Features Blinds
Appliance Washer, Self Cleaning Oven, Refrigerator, Microwave - Built-In, Ice Maker, Dryer, Disposal, Dishwasher, Cooktop - Electric, Convection Oven
Laundry Hookup - Dryer, Washer Hookup, Inside
Exterior
Exterior Feature Irrigation System
Garage Concrete
Garage Spaces 2.0
Pool None
Waterfront No
Waterfront Description None
Roof Type Architectural Shingle
Accessibility None
Porch Deck, Enclosed, Porch
Building
Lot Description Corner Lot
Story 2
Foundation Block
Sewer Municipal Sewer
Water Municipal Water
Structure Type Irrigation System
New Construction No
Others
Tax ID 767a-140
Acceptable Financing Cash, Conventional, FHA, VA Loan
Listing Terms Cash, Conventional, FHA, VA Loan
Special Listing Condition None
Read Less Info
Want to know what your home might be worth? Contact us for a FREE valuation!

Our team is ready to help you sell your home for the highest possible price ASAP


"My job is to find and attract mastery-based agents to the office, protect the culture, and make sure everyone is happy! "
5960 Fairview Rd Ste. 400, Charlotte, NC, 28210, United States






