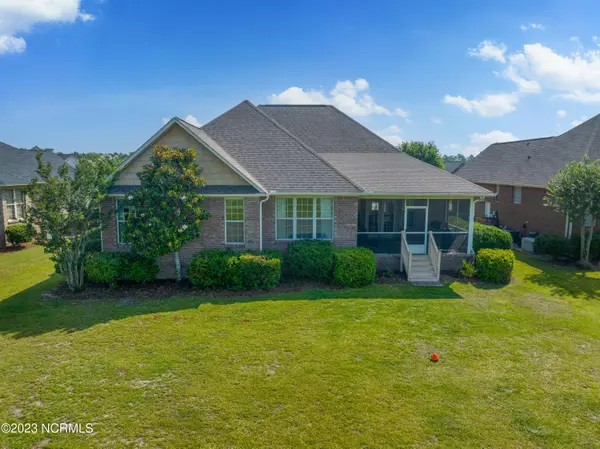$380,000
$400,000
5.0%For more information regarding the value of a property, please contact us for a free consultation.
3 Beds
2 Baths
2,045 SqFt
SOLD DATE : 10/30/2023
Key Details
Sold Price $380,000
Property Type Single Family Home
Sub Type Single Family Residence
Listing Status Sold
Purchase Type For Sale
Square Footage 2,045 sqft
Price per Sqft $185
Subdivision Castle Bay Country Club
MLS Listing ID 100392547
Sold Date 10/30/23
Style Wood Frame
Bedrooms 3
Full Baths 2
HOA Fees $836
HOA Y/N Yes
Originating Board North Carolina Regional MLS
Year Built 2004
Lot Size 10,019 Sqft
Acres 0.23
Lot Dimensions 143x72x143x76
Property Description
This spacious, 1-story brick home with its open floor plan, scenic location, and screened-in back porch provides a comfortable and inviting living space.
The open floor plan is great for creating a sense of spaciousness and allows for easy flow between the different areas of the house.
The home features 3 bedrooms and 2 bathrooms, providing ample space for comfortable living. The primary bedroom offers 2 closets, a large bathroom, with 2 vanities, large tub, walk-in shower and water closet. Two other bedrooms can be used for guests, family members, as a home office or hobby room, depending on your needs.
Another favorite feature of this home is the screened-in back porch. This space allows you to enjoy the outdoors while being protected from insects or inclement weather. It can serve as an excellent space for relaxation, entertaining guests, or simply enjoying a cup of coffee while taking in the views of the natural common area, adjacent to the Castle Bay golf course.
Base HOA fees do not include all community amenities. Contact Castle Bay Country Club for membership information. Community documents, Covenants etc. online:
https://www.camsmgt.com/real-estate/community-search?
Location
State NC
County Pender
Community Castle Bay Country Club
Zoning PD
Direction Hwy 17 to Hoover Road. Right on Castle Bay Drive. Left on Highlands Drive. House on Left
Rooms
Basement Crawl Space, None
Primary Bedroom Level Primary Living Area
Interior
Interior Features Master Downstairs, 9Ft+ Ceilings, Vaulted Ceiling(s), Ceiling Fan(s)
Heating Electric, Heat Pump
Cooling Central Air
Flooring Carpet, Tile, Vinyl
Fireplaces Type Gas Log
Fireplace Yes
Window Features Blinds
Appliance Stove/Oven - Electric, Refrigerator, Microwave - Built-In, Humidifier/Dehumidifier, Dishwasher
Laundry In Hall
Exterior
Garage Concrete, Garage Door Opener
Garage Spaces 2.0
Pool None
Utilities Available Other
Waterfront No
Waterfront Description None
View See Remarks
Roof Type Architectural Shingle
Accessibility None
Porch Covered, Patio, Porch, Screened
Building
Lot Description Interior Lot, On Golf Course
Story 1
Sewer Septic On Site
Water Municipal Water
New Construction No
Others
Tax ID 32932917490000
Acceptable Financing Cash, Conventional, FHA, USDA Loan, VA Loan
Listing Terms Cash, Conventional, FHA, USDA Loan, VA Loan
Special Listing Condition None
Read Less Info
Want to know what your home might be worth? Contact us for a FREE valuation!

Our team is ready to help you sell your home for the highest possible price ASAP


"My job is to find and attract mastery-based agents to the office, protect the culture, and make sure everyone is happy! "
5960 Fairview Rd Ste. 400, Charlotte, NC, 28210, United States






