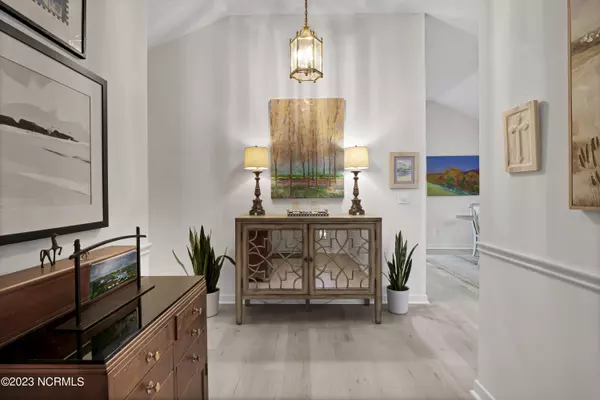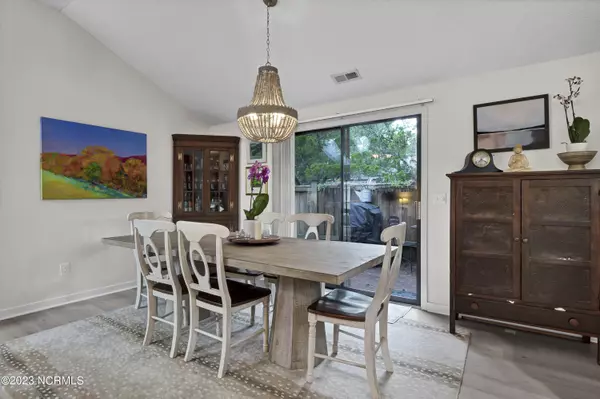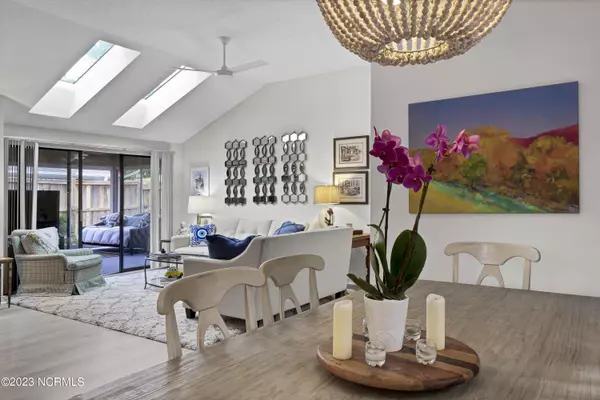$565,000
$562,500
0.4%For more information regarding the value of a property, please contact us for a free consultation.
3 Beds
2 Baths
1,669 SqFt
SOLD DATE : 11/02/2023
Key Details
Sold Price $565,000
Property Type Single Family Home
Sub Type Single Family Residence
Listing Status Sold
Purchase Type For Sale
Square Footage 1,669 sqft
Price per Sqft $338
Subdivision Eastwood Village
MLS Listing ID 100404460
Sold Date 11/02/23
Style Wood Frame
Bedrooms 3
Full Baths 2
HOA Fees $2,700
HOA Y/N Yes
Originating Board North Carolina Regional MLS
Year Built 1990
Annual Tax Amount $2,738
Lot Size 6,970 Sqft
Acres 0.16
Lot Dimensions 60x115x60x115
Property Description
Welcome to Eastwood Village, a highly sought-after patio home neighborhood whose entrance is lined with spectacular overhanging Live Oaks. This updated 3 bedroom, 2 bath home hosts an open floor plan with vaulted ceilings, skylights, 2 patios for entertaining, privacy fencing, 1st floor primary w/ walk in closet, large sunroom AND it sits on a lovely corner lot! Eastwood Village amenities include community pool, tennis/pickleball courts, clubhouse, front yard care, fence maintenance, 5-year exterior painting, and walking paths. Walk to Mayfaire for shopping and restaurants or take a bike ride to beautiful Wrightsville Beach. So many attributes in a terrific location—and a low HOA fee. Come take a look!
Location
State NC
County New Hanover
Community Eastwood Village
Zoning R-10
Direction East on Eastwood Road, take left on Bay Creek Drive, left on Two Mile Circle W and then right on Bay Head Circle.
Rooms
Other Rooms Storage
Primary Bedroom Level Primary Living Area
Interior
Interior Features Foyer, Master Downstairs, Vaulted Ceiling(s), Ceiling Fan(s), Walk-In Closet(s)
Heating Electric, Heat Pump
Cooling Central Air
Fireplaces Type Gas Log
Fireplace Yes
Appliance Stove/Oven - Electric, Microwave - Built-In, Disposal, Dishwasher
Laundry Hookup - Dryer, Washer Hookup, Inside
Exterior
Garage Concrete, Circular Driveway, Off Street, Paved
Garage Spaces 1.0
Roof Type Architectural Shingle,Membrane,Flat,Composition
Porch Patio, Porch, Screened
Building
Lot Description Corner Lot
Story 1
Foundation Slab
Sewer Municipal Sewer
Water Municipal Water
Architectural Style Patio
New Construction No
Others
Tax ID R05019-009-031-000
Acceptable Financing Cash, Conventional, FHA, VA Loan
Listing Terms Cash, Conventional, FHA, VA Loan
Special Listing Condition None
Read Less Info
Want to know what your home might be worth? Contact us for a FREE valuation!

Our team is ready to help you sell your home for the highest possible price ASAP


"My job is to find and attract mastery-based agents to the office, protect the culture, and make sure everyone is happy! "
5960 Fairview Rd Ste. 400, Charlotte, NC, 28210, United States






