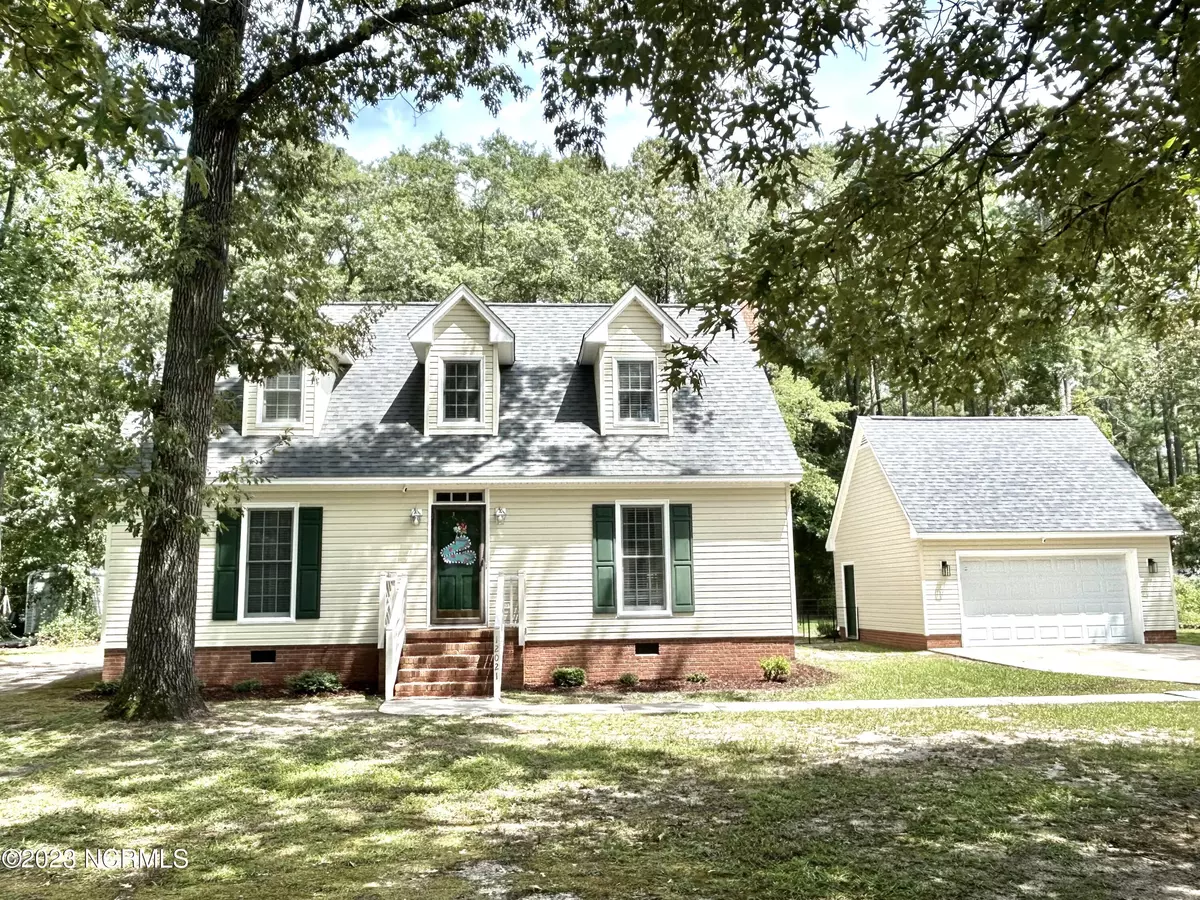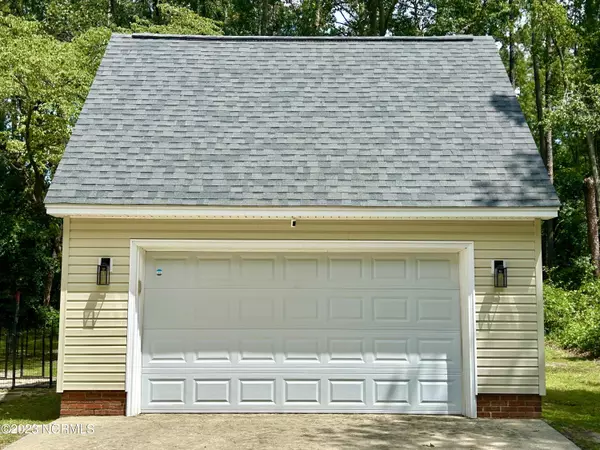$220,000
$235,000
6.4%For more information regarding the value of a property, please contact us for a free consultation.
3 Beds
2 Baths
1,747 SqFt
SOLD DATE : 11/06/2023
Key Details
Sold Price $220,000
Property Type Single Family Home
Sub Type Single Family Residence
Listing Status Sold
Purchase Type For Sale
Square Footage 1,747 sqft
Price per Sqft $125
Subdivision Huntington Park
MLS Listing ID 100399614
Sold Date 11/06/23
Style Wood Frame
Bedrooms 3
Full Baths 2
HOA Y/N No
Originating Board North Carolina Regional MLS
Year Built 1985
Lot Size 0.455 Acres
Acres 0.46
Lot Dimensions 107x184x107x186
Property Sub-Type Single Family Residence
Property Description
Beautiful, spacious Cape style home. Great floor plan with spacious main bedroom on first floor with full bath. Two additional large bedrooms upstairs with a guest bath featuring separate vanities. Enjoy the open LR, DR and kitchen on main floor as well as a study/office. Home has beautiful hardwood floors, tile and carpet. Updated kitchen with granite counters and a fireplace in the living room. Walk out back onto a large wood deck or sit and relax overlooking a large back yard. Detached 2 car garage also has pull downstairs for additional storage. Looking for a move in ready home with updated kitchen and appliances, then this is it!!! Great location close to shopping, hospital and schools. Call today to see this amazing home.
Location
State NC
County Scotland
Community Huntington Park
Zoning R15
Direction Travel South on Us 401. Turn right at signal light onto Blue Farm Rd. Continue straight through next light and turn left onto Appin Rd. Then turn right onto Cypress Dr. Continue straight through StoneHaven area arriving into Huntington Park area. Home will be on the left and has a sign on the front lawn.
Location Details Mainland
Rooms
Basement Crawl Space
Primary Bedroom Level Primary Living Area
Interior
Interior Features Master Downstairs, Ceiling Fan(s)
Heating Heat Pump, Fireplace(s), Electric
Cooling Central Air
Flooring Carpet, Tile, Wood
Appliance Stove/Oven - Electric, Refrigerator, Dishwasher, Cooktop - Electric
Laundry Hookup - Dryer, Washer Hookup
Exterior
Parking Features Detached, Concrete
Garage Spaces 2.0
Roof Type Shingle
Porch Deck
Building
Story 2
Entry Level One and One Half
Sewer Municipal Sewer
Water Municipal Water
New Construction No
Others
Tax ID 010223 01034
Acceptable Financing Cash, Conventional, FHA, USDA Loan, VA Loan
Listing Terms Cash, Conventional, FHA, USDA Loan, VA Loan
Special Listing Condition None
Read Less Info
Want to know what your home might be worth? Contact us for a FREE valuation!

Our team is ready to help you sell your home for the highest possible price ASAP

"My job is to find and attract mastery-based agents to the office, protect the culture, and make sure everyone is happy! "
5960 Fairview Rd Ste. 400, Charlotte, NC, 28210, United States






