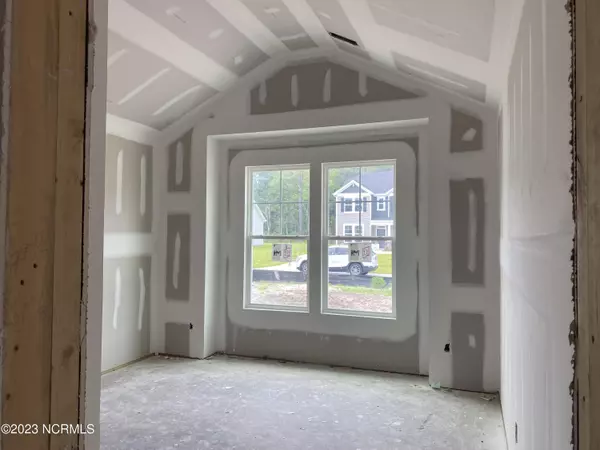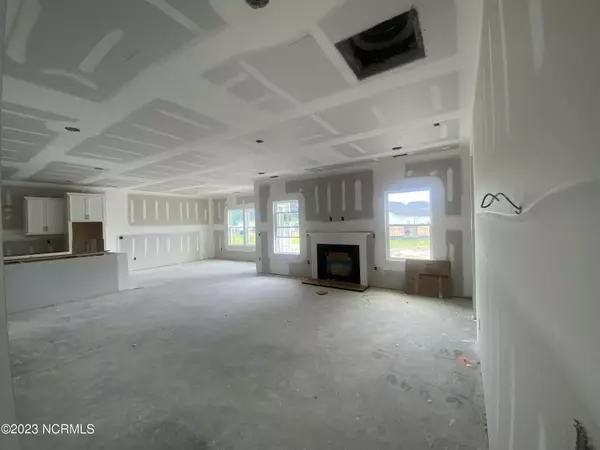$435,000
$482,190
9.8%For more information regarding the value of a property, please contact us for a free consultation.
3 Beds
3 Baths
2,600 SqFt
SOLD DATE : 11/07/2023
Key Details
Sold Price $435,000
Property Type Single Family Home
Sub Type Single Family Residence
Listing Status Sold
Purchase Type For Sale
Square Footage 2,600 sqft
Price per Sqft $167
Subdivision Mimosa Bay
MLS Listing ID 100385753
Sold Date 11/07/23
Style Wood Frame
Bedrooms 3
Full Baths 3
HOA Fees $1,020
HOA Y/N Yes
Originating Board North Carolina Regional MLS
Year Built 2023
Lot Size 0.270 Acres
Acres 0.27
Lot Dimensions Irregular
Property Description
The Wrightsville home plan by Dream Finders Homes is located in the Mimosa Bay community. This home is an open-concept 1.5 story home featuring 3/4 bedrooms (option to convert a study with French doors into a bedroom) and three full bathrooms. The open foyer leads to the spacious family room, complete with ample windows looking out to the large rear patio. The kitchen is equipped with a large walk-in pantry and an eat-at-island with seating for four. The dining nook is framed by windows, offering a lovely view into your backyard. Thoughtfully positioned with privacy in mind, the gorgeous owner's suite features a stunning trey ceiling with on-suite bathroom boasting a walk-in shower, dual vanities, toilet room with separate linen closet and large walk-in closet. The second bedroom, just off the second full bath, boasts vaulted ceilings and the 3rd bedroom/Study completes the main floor. Upstairs you'll find a large flex room and a quiet guest suite.
Location
State NC
County Onslow
Community Mimosa Bay
Zoning R5
Direction Old Folkstone Rd, right onto Canvasback , left onto E Red Head Circle,
Location Details Mainland
Rooms
Primary Bedroom Level Primary Living Area
Interior
Interior Features Kitchen Island, 9Ft+ Ceilings, Pantry
Heating Electric, Heat Pump
Cooling Central Air
Flooring Carpet, Laminate
Laundry Inside
Exterior
Exterior Feature None
Garage Paved
Garage Spaces 2.0
Waterfront No
Roof Type Architectural Shingle
Porch Patio, Porch
Building
Story 2
Entry Level Two
Foundation Slab
Sewer Municipal Sewer
Water Municipal Water
Structure Type None
New Construction Yes
Others
Tax ID 171226
Acceptable Financing Cash, Conventional, FHA, VA Loan
Listing Terms Cash, Conventional, FHA, VA Loan
Special Listing Condition None
Read Less Info
Want to know what your home might be worth? Contact us for a FREE valuation!

Our team is ready to help you sell your home for the highest possible price ASAP


"My job is to find and attract mastery-based agents to the office, protect the culture, and make sure everyone is happy! "
5960 Fairview Rd Ste. 400, Charlotte, NC, 28210, United States






