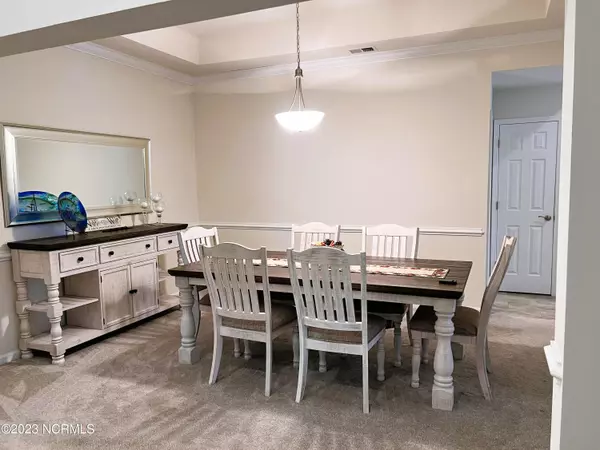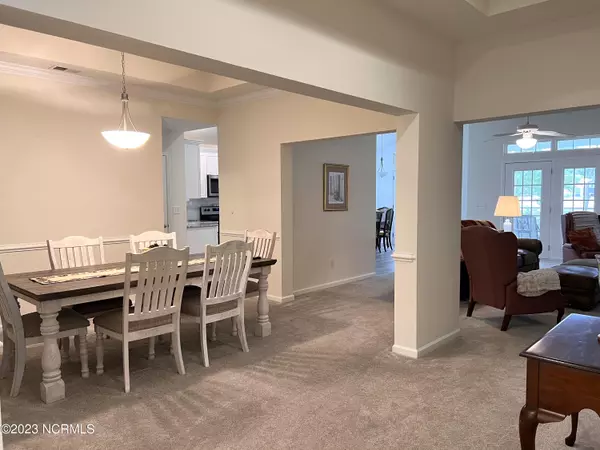$355,000
$363,000
2.2%For more information regarding the value of a property, please contact us for a free consultation.
3 Beds
2 Baths
2,050 SqFt
SOLD DATE : 11/09/2023
Key Details
Sold Price $355,000
Property Type Single Family Home
Sub Type Single Family Residence
Listing Status Sold
Purchase Type For Sale
Square Footage 2,050 sqft
Price per Sqft $173
Subdivision The Farm
MLS Listing ID 100398943
Sold Date 11/09/23
Style Wood Frame
Bedrooms 3
Full Baths 2
HOA Fees $1,452
HOA Y/N Yes
Originating Board North Carolina Regional MLS
Year Built 2006
Lot Size 8,451 Sqft
Acres 0.19
Lot Dimensions 63x129x65x128
Property Description
Are you looking for a large living area with beautiful pond views? This home has over 2000 sqft feet on one level. Providing so much room for entertaining guest. You have room for two large dining tables. The kitchen was updated in 2019, with new appliances, cabinets, and counter tops. The bathrooms vanities were also replaced in 2019. This home has been meticulously maintained. The owner's suite is very spacious with pond views. There is also a nice walk-in closet and a walk-in linen closet in the bath. The bath has double sinks and walk-in shower. The home has two guest rooms that share a full bath.
The oversized garage has a work bench for the handy person in the house.
If you enjoy the outdoors, you are going to love sitting on the screened porch watching the sun glisten off the water.
I really can't say enough nice things about this beautiful home. You have to see it to fully appreciate it. The furniture is for sale outside the sale of the home.
Schedule your showing today!
Location
State NC
County Brunswick
Community The Farm
Zoning PRD
Direction from HWY 17 enter the Farm and take the first right onto Corn Planters Circle and the home will be on the right.
Rooms
Primary Bedroom Level Primary Living Area
Interior
Interior Features Foyer, Master Downstairs, 9Ft+ Ceilings, Vaulted Ceiling(s), Ceiling Fan(s), Pantry, Walk-In Closet(s)
Heating Heat Pump, Electric
Fireplaces Type None
Fireplace No
Window Features Blinds
Appliance Washer, Stove/Oven - Electric, Refrigerator, Microwave - Built-In, Dryer, Disposal, Dishwasher
Exterior
Garage Attached, Paved
Garage Spaces 2.0
Utilities Available Municipal Sewer Available
Waterfront Yes
Waterfront Description None
View Pond
Roof Type Shingle
Porch Patio, Screened
Building
Story 1
Foundation Slab
Sewer Municipal Sewer
New Construction No
Others
Tax ID 225mc010
Acceptable Financing Cash, Conventional, VA Loan
Listing Terms Cash, Conventional, VA Loan
Special Listing Condition None
Read Less Info
Want to know what your home might be worth? Contact us for a FREE valuation!

Our team is ready to help you sell your home for the highest possible price ASAP


"My job is to find and attract mastery-based agents to the office, protect the culture, and make sure everyone is happy! "
5960 Fairview Rd Ste. 400, Charlotte, NC, 28210, United States






