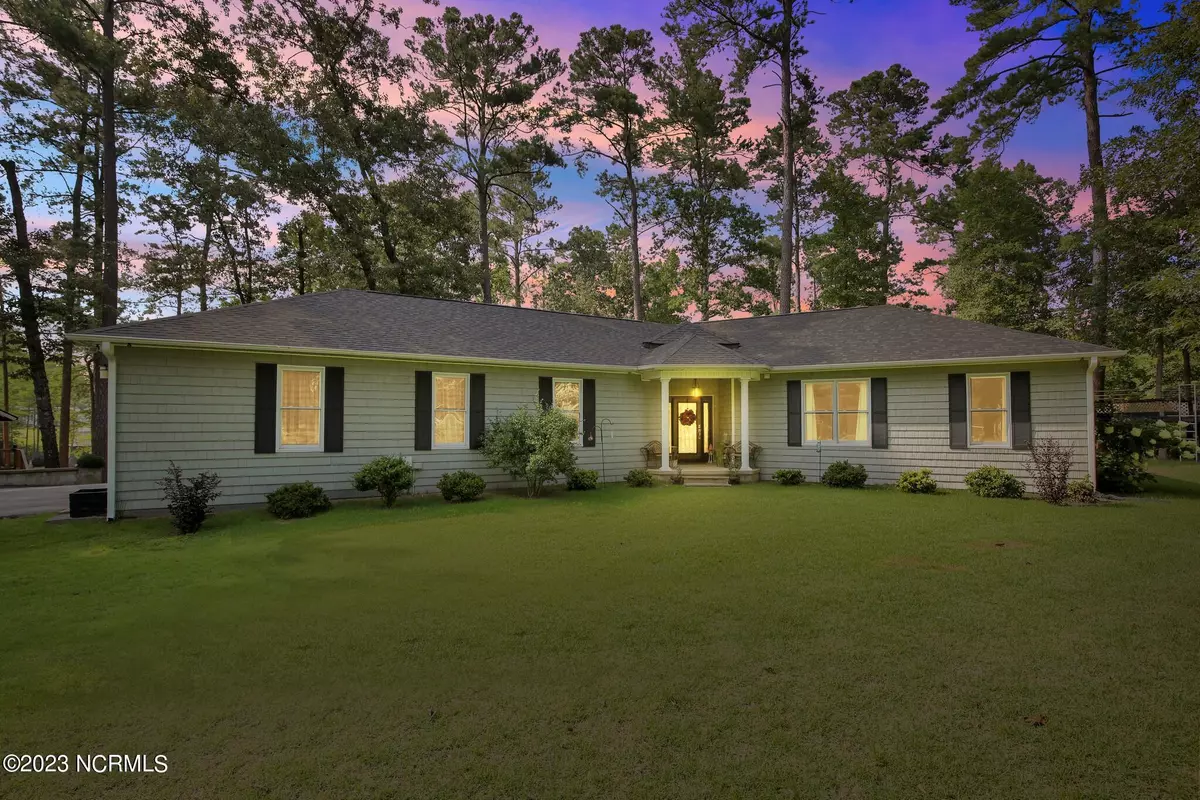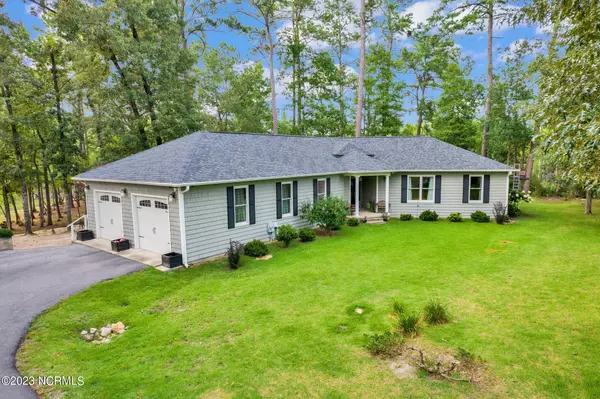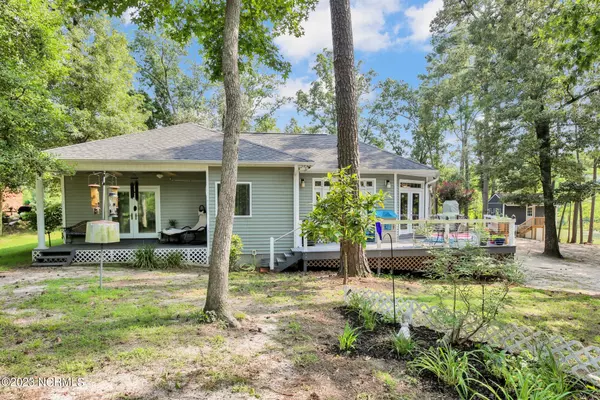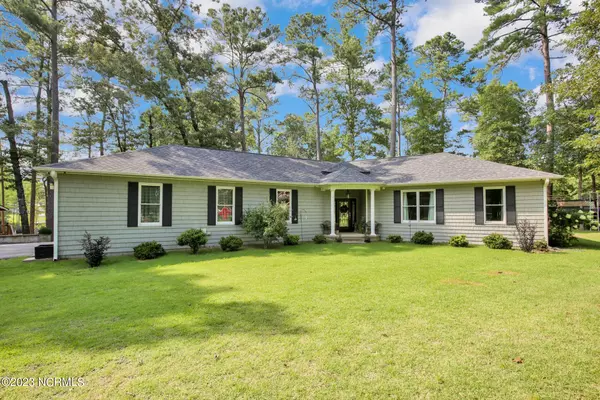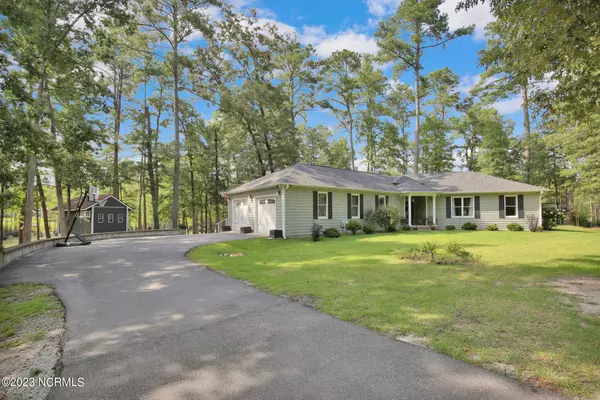$350,000
$350,000
For more information regarding the value of a property, please contact us for a free consultation.
3 Beds
2 Baths
1,944 SqFt
SOLD DATE : 11/17/2023
Key Details
Sold Price $350,000
Property Type Single Family Home
Sub Type Single Family Residence
Listing Status Sold
Purchase Type For Sale
Square Footage 1,944 sqft
Price per Sqft $180
Subdivision Not In Subdivision
MLS Listing ID 100409579
Sold Date 11/17/23
Style Wood Frame
Bedrooms 3
Full Baths 2
HOA Y/N No
Originating Board North Carolina Regional MLS
Year Built 2013
Annual Tax Amount $1,248
Lot Size 0.750 Acres
Acres 0.75
Lot Dimensions 120x198x111x87x198
Property Description
This custom designed waterfront masterpiece is close to everything, but coming home will feel like a retreat! Enjoy fishing and paddle boating on your serene oasis. As you step into the home, you will see how open and bright with 3 sets of french doors overlooking the backyard. With granite countertops, tile backsplash and a pantry--you are prepared for family holidays. The primary bedroom has an elegant feel with a tray ceiling. Walk out with your morning coffee. The primary bathroom is a true retreat. Soak in your tub with the fireplace lit. Separate shower, lots of space. There are 3 other spacious rooms and a study that have been used as bedrooms. The 2 car garage is oversized with work benches. Outside is the heated/cooled/with water ''man cave'' or ''she shed'' in the backyard. The deck is perfect to unwind with the view that is all yours! Welcome Home! AGENTS-NOT member of NCR MLS? Call Showing Time to schedule. Let them know you are NOT a member & need access.
Location
State NC
County Cumberland
Community Not In Subdivision
Zoning R10
Direction Via I-295 N: Head northeast on I-295 N, Take exit 28 to merge onto US-401 N/Ramsey St toward Lillington.
Rooms
Other Rooms Shed(s)
Basement Crawl Space, None
Primary Bedroom Level Primary Living Area
Interior
Interior Features Tray Ceiling(s), Walk-in Shower, Eat-in Kitchen
Heating Heat Pump, Electric
Flooring Carpet, Laminate, Tile
Fireplaces Type None
Fireplace No
Appliance Range, Microwave - Built-In, Dishwasher, Cooktop - Electric
Laundry Hookup - Dryer, Washer Hookup
Exterior
Garage Attached, Paved
Garage Spaces 2.0
Waterfront Yes
Waterfront Description Waterfront Comm
View Pond
Roof Type Shingle
Porch Deck, Porch
Building
Lot Description Dead End
Story 1
Sewer Septic On Site
Water Well
New Construction No
Others
Tax ID 0541078051000
Acceptable Financing Cash, Conventional, FHA, VA Loan
Listing Terms Cash, Conventional, FHA, VA Loan
Special Listing Condition None
Read Less Info
Want to know what your home might be worth? Contact us for a FREE valuation!

Our team is ready to help you sell your home for the highest possible price ASAP


"My job is to find and attract mastery-based agents to the office, protect the culture, and make sure everyone is happy! "
5960 Fairview Rd Ste. 400, Charlotte, NC, 28210, United States

