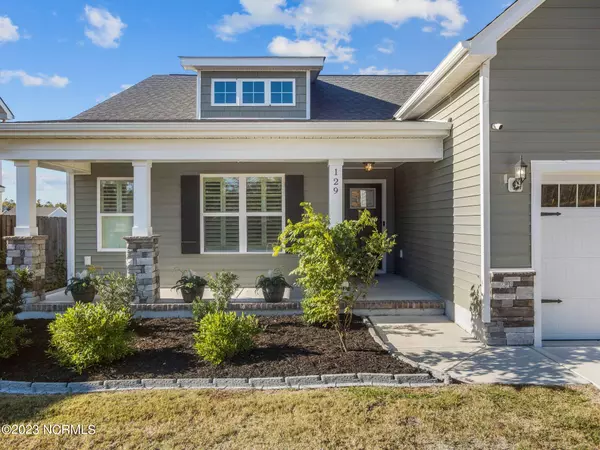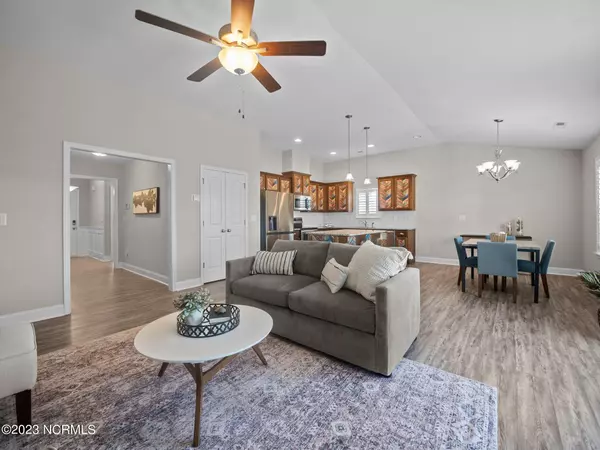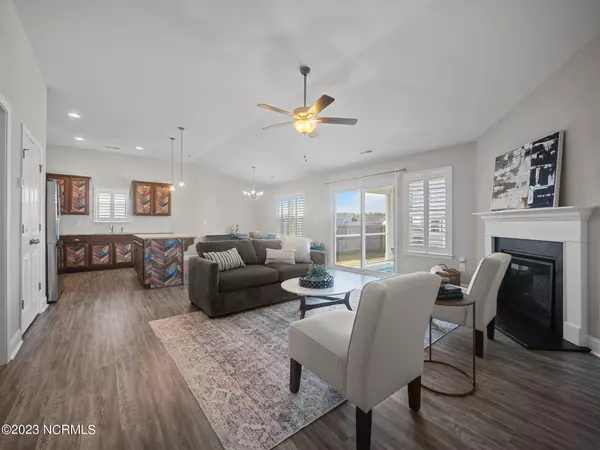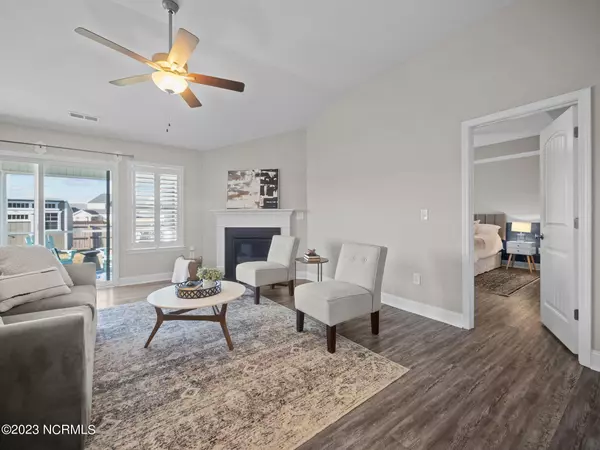$375,000
$375,000
For more information regarding the value of a property, please contact us for a free consultation.
3 Beds
2 Baths
1,943 SqFt
SOLD DATE : 11/21/2023
Key Details
Sold Price $375,000
Property Type Single Family Home
Sub Type Single Family Residence
Listing Status Sold
Purchase Type For Sale
Square Footage 1,943 sqft
Price per Sqft $193
Subdivision The Landing At Mill Creek
MLS Listing ID 100412106
Sold Date 11/21/23
Style Wood Frame
Bedrooms 3
Full Baths 2
HOA Fees $600
HOA Y/N Yes
Originating Board North Carolina Regional MLS
Year Built 2021
Annual Tax Amount $1,886
Lot Size 0.260 Acres
Acres 0.26
Lot Dimensions 49.87x147.2x88.35x28.76x88.14x39.9
Property Description
Come on home to The Landing at Mill Creek! This awesome 1,850 sq ft craftsman style home is practically brand new! Less than 2 yrs old and move in ready. Lots of upgrades. 3 bdrm, 2 ba, and a large bonus room over the 2 car garage. Walk in closets in all 3 bedrooms. LVP flooring throughout....no carpet in this gem. Cozy gas fireplace in the livingroom, custom cabinet treatments in the kitchen as well as a brand new refrigerator, custom plantation shutters inside all windows, 10x10 screen porch as well as a 10x10 open patio out back, whole house generator, alarm system, new 8x10 shed, privacy fenced back yard....all on a huge corner lot! Just minutes from the back gate at Camp Lejuene and less than 10 minutes from North Topsail Beach!
Location
State NC
County Onslow
Community The Landing At Mill Creek
Zoning RA
Direction From Jacksonville head West on US-17 Business South/Marine Blvd. Use left 2 lanes to turn left onto Hwy 210 West, then Right onto Pebble Shore Dr at the entrance to the neighborhood. 1/2 mile turn right onto Emerson Lane. House is on the corner and last house on the left
Rooms
Other Rooms Workshop
Primary Bedroom Level Primary Living Area
Interior
Interior Features Foyer, Mud Room, Whole-Home Generator, Kitchen Island, Master Downstairs, 9Ft+ Ceilings, Tray Ceiling(s), Ceiling Fan(s), Pantry, Walk-in Shower, Walk-In Closet(s)
Heating Heat Pump, Electric, Zoned
Cooling Central Air, Zoned
Flooring LVT/LVP, Tile
Fireplaces Type Gas Log
Fireplace Yes
Window Features Blinds
Appliance Vent Hood, Stove/Oven - Electric, Refrigerator, Disposal, Dishwasher
Laundry Inside
Exterior
Exterior Feature Irrigation System
Garage Concrete, Garage Door Opener, On Site
Garage Spaces 2.0
Utilities Available Municipal Sewer Available, Municipal Water Available
Waterfront No
Roof Type Shingle
Porch Open, Porch, Screened
Building
Lot Description Corner Lot, Open Lot
Story 1
Foundation Slab
Structure Type Irrigation System
New Construction No
Others
Tax ID 766d-184
Acceptable Financing Cash, Conventional, FHA, USDA Loan, VA Loan
Listing Terms Cash, Conventional, FHA, USDA Loan, VA Loan
Special Listing Condition None
Read Less Info
Want to know what your home might be worth? Contact us for a FREE valuation!

Our team is ready to help you sell your home for the highest possible price ASAP


"My job is to find and attract mastery-based agents to the office, protect the culture, and make sure everyone is happy! "
5960 Fairview Rd Ste. 400, Charlotte, NC, 28210, United States






