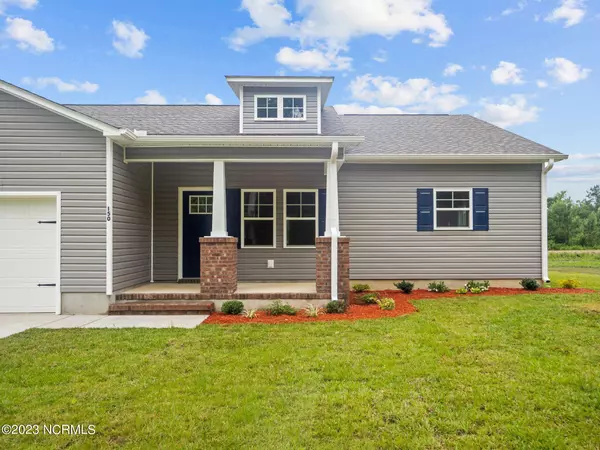$299,000
$299,995
0.3%For more information regarding the value of a property, please contact us for a free consultation.
3 Beds
2 Baths
1,641 SqFt
SOLD DATE : 11/29/2023
Key Details
Sold Price $299,000
Property Type Single Family Home
Sub Type Single Family Residence
Listing Status Sold
Purchase Type For Sale
Square Footage 1,641 sqft
Price per Sqft $182
Subdivision Not In Subdivision
MLS Listing ID 100381745
Sold Date 11/29/23
Style Wood Frame
Bedrooms 3
Full Baths 2
HOA Y/N No
Originating Board North Carolina Regional MLS
Year Built 2023
Annual Tax Amount $793
Lot Size 0.460 Acres
Acres 0.46
Lot Dimensions 100x200x100x200
Property Description
***Builder Providing $3,000 Use as you choose **** Construction Complete and MOVE-IN Ready. Close quick and take possession ASAP. Presenting the ''Riggs'' floor plan by E Taylor Homes! This 3-bedroom, 2-bathroom home sits on a .46-acre parcel providing exceptional country living with no HOA and as a bonus, no homes located behind it. The home features an exceptional vaulted ceiling with open floor plan. The luxury kitchen is separated from the great room by a large island and the dining area is adjacent to the kitchen. The owner's suite includes two walk-in closets and a dual-sink vanity bathroom. There is also a door leading from the owner's suite to the back patio. The home has upgraded trim and molding throughout while there will also be luxury vinyl plank flooring in all living areas and upgraded carpet in bedrooms. Located less than 30 minutes to Stone Bay, Camp LeJeune, or the New River Air Station, this home is perfect for those needing to be close to base but also want some peace and quiet. Also, if the beach is your thing, this home is only 35 minutes to the beautiful beaches on Topsail Island. ***Additional 3 year, 2-10 home warranty coverage after the builder warranty expires.***
Location
State NC
County Onslow
Community Not In Subdivision
Zoning RA
Direction Hwy 17S, right on Dawson Cabin, left on Haws Run, left on Padgett, house is on the right.
Rooms
Basement None
Primary Bedroom Level Primary Living Area
Interior
Interior Features Kitchen Island, Master Downstairs, Vaulted Ceiling(s), Ceiling Fan(s), Walk-In Closet(s)
Heating Heat Pump
Cooling Central Air
Flooring LVT/LVP, Carpet
Fireplaces Type None
Fireplace No
Appliance Stove/Oven - Electric, Microwave - Built-In, Dishwasher
Laundry Inside
Exterior
Garage Concrete, On Site
Garage Spaces 2.0
Pool None
Waterfront No
Roof Type Architectural Shingle
Porch Covered, Patio, Porch
Building
Story 1
Foundation Raised, Slab
Sewer Septic On Site
Water Municipal Water
New Construction Yes
Others
Tax ID 432300572972
Acceptable Financing Cash, Conventional, FHA, USDA Loan, VA Loan
Listing Terms Cash, Conventional, FHA, USDA Loan, VA Loan
Special Listing Condition None
Read Less Info
Want to know what your home might be worth? Contact us for a FREE valuation!

Our team is ready to help you sell your home for the highest possible price ASAP


"My job is to find and attract mastery-based agents to the office, protect the culture, and make sure everyone is happy! "
5960 Fairview Rd Ste. 400, Charlotte, NC, 28210, United States






