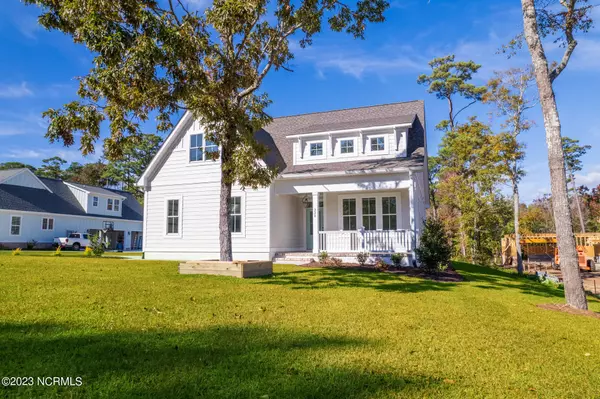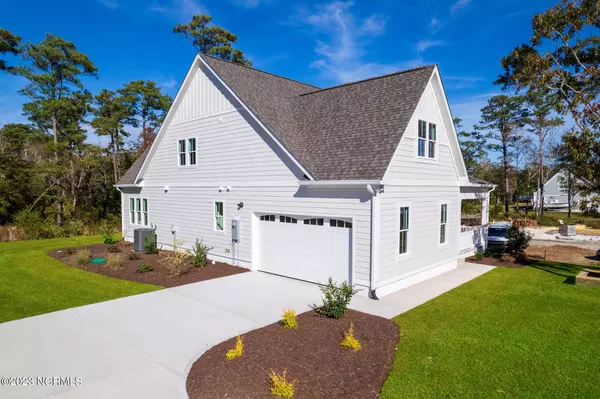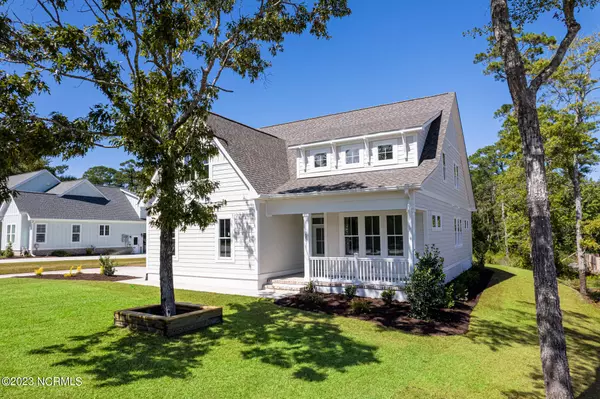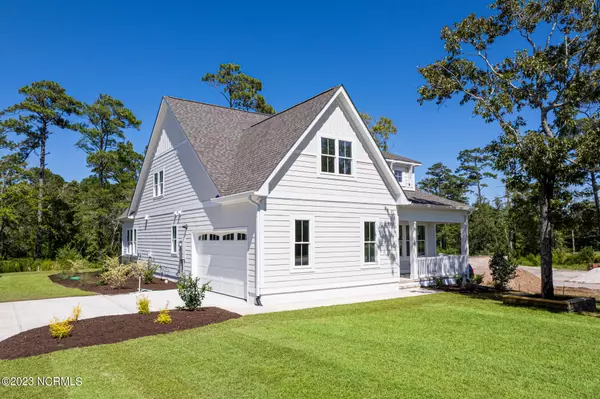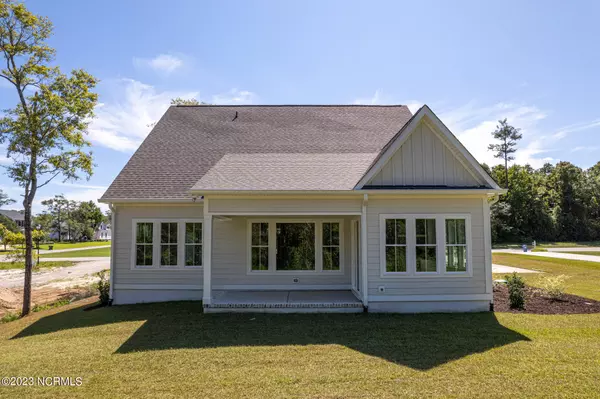$783,510
$799,500
2.0%For more information regarding the value of a property, please contact us for a free consultation.
3 Beds
3 Baths
2,819 SqFt
SOLD DATE : 12/06/2023
Key Details
Sold Price $783,510
Property Type Single Family Home
Sub Type Single Family Residence
Listing Status Sold
Purchase Type For Sale
Square Footage 2,819 sqft
Price per Sqft $277
Subdivision Spooners Creek W
MLS Listing ID 100385201
Sold Date 12/06/23
Style Wood Frame
Bedrooms 3
Full Baths 2
Half Baths 1
HOA Fees $250
HOA Y/N Yes
Originating Board North Carolina Regional MLS
Year Built 2023
Annual Tax Amount $364
Lot Size 0.940 Acres
Acres 0.94
Lot Dimensions irregular
Property Description
MOVE-IN READY - NEW CONSTRUCTION Streamline Developers Home in the centrally located subdivision of Spooners Creek! This beautiful home features 3 bedrooms, 2 1/2 bathrooms, an office AND bonus room! (See floor plan under documents) The first floor has a formal foyer leading to an Office/Study and half bath. Continuing on to the main Living space, you will find an open concept Great Room featuring a fireplace surrounded by shiplap with a custom floating Aged Oak wood mantle. The large kitchen and dining space are perfect for entertaining! Designer touches are throughout and include Quartz countertops with an accent Granite Counter on the Island. Enjoy your farmhouse sink and champagne bronze faucet as well as your own pot filler! The Dining area has Wainscoting and a gorgeous designer light fixture. The Primary suite is also on the main floor with an ensuite bathroom complete with a tiled walk-in shower, a soaker tub and huge walk-in closet. There is a back patio off of the Great Room perfect for outdoor entertaining! Upstairs are 2 additional bedrooms, 1 full bathroom, a loft area which can be a secondary family room and finished bonus room perfect for a children's playroom or office space. Spooner's Creek is located in a desirable school district close to area beaches, shopping and dining.
Location
State NC
County Carteret
Community Spooners Creek W
Zoning Residential
Direction Hwy. 24 to Harbor Drive. Take a Right on S. Spooners Ext. Home will be on the right.
Location Details Mainland
Rooms
Primary Bedroom Level Primary Living Area
Interior
Interior Features Master Downstairs, Ceiling Fan(s), Walk-in Shower, Walk-In Closet(s)
Heating Electric, Heat Pump
Cooling Central Air
Flooring LVT/LVP, Carpet, Tile
Appliance Stove/Oven - Gas, Refrigerator, Microwave - Built-In, Dishwasher
Exterior
Exterior Feature None
Parking Features Paved
Garage Spaces 2.0
Utilities Available Municipal Water Available, Natural Gas Connected
Waterfront Description None
Roof Type Architectural Shingle
Porch Patio, Porch
Building
Story 2
Entry Level Two
Foundation Raised, Slab
Sewer Septic On Site
Structure Type None
New Construction Yes
Others
Tax ID 635615646096000
Acceptable Financing Cash, Conventional, VA Loan
Listing Terms Cash, Conventional, VA Loan
Special Listing Condition None
Read Less Info
Want to know what your home might be worth? Contact us for a FREE valuation!

Our team is ready to help you sell your home for the highest possible price ASAP

"My job is to find and attract mastery-based agents to the office, protect the culture, and make sure everyone is happy! "
5960 Fairview Rd Ste. 400, Charlotte, NC, 28210, United States


