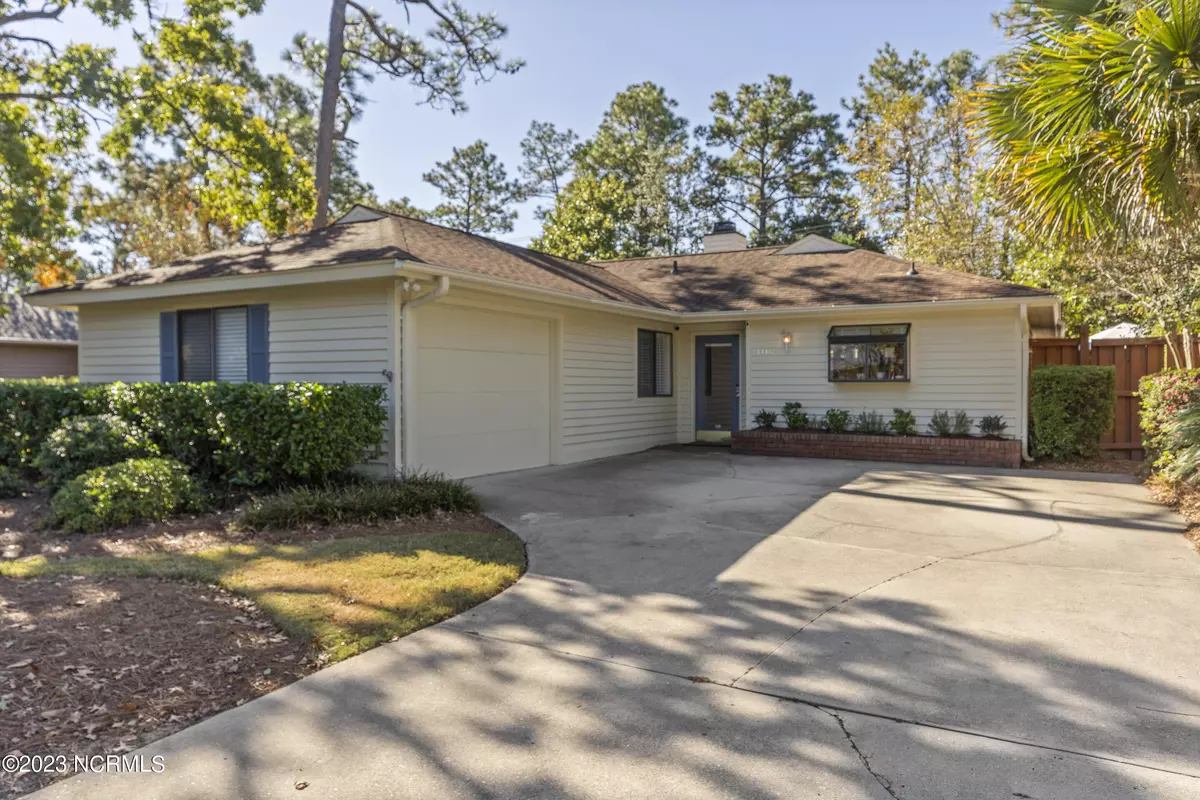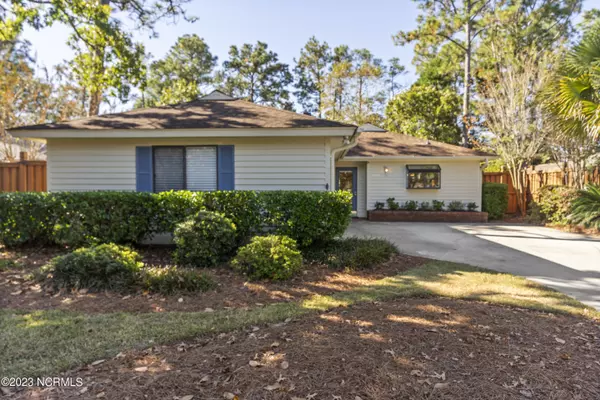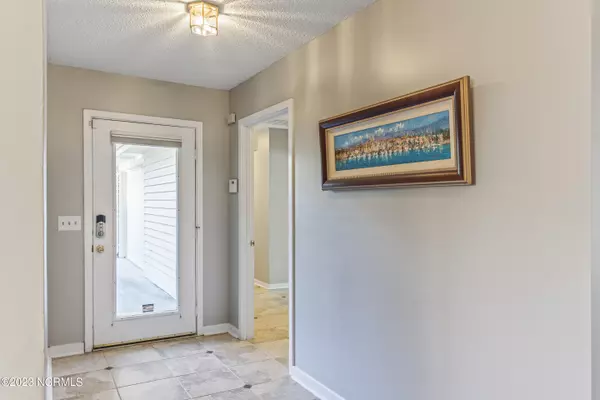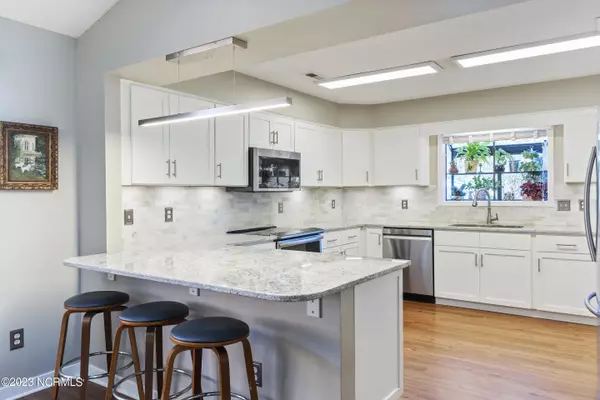$620,000
$625,000
0.8%For more information regarding the value of a property, please contact us for a free consultation.
4 Beds
3 Baths
2,243 SqFt
SOLD DATE : 12/11/2023
Key Details
Sold Price $620,000
Property Type Single Family Home
Sub Type Single Family Residence
Listing Status Sold
Purchase Type For Sale
Square Footage 2,243 sqft
Price per Sqft $276
Subdivision Eastwood Village
MLS Listing ID 100409127
Sold Date 12/11/23
Style Wood Frame
Bedrooms 4
Full Baths 2
Half Baths 1
HOA Fees $2,700
HOA Y/N Yes
Originating Board North Carolina Regional MLS
Year Built 1991
Annual Tax Amount $3,150
Lot Size 6,882 Sqft
Acres 0.16
Lot Dimensions 60x115x60x115
Property Description
Beautifully updated patio home in highly desirable Eastwood Village just minutes from Wrightsville Beach, shopping and fabulous restaurants. This rare 4 bedroom, 2.5 bath plan is spacious and has two cozy brick patios for outside entertaining. The current owners have lovingly upgraded this home with LVP flooring, granite tops in kitchen and baths as well as professional cabinet and vanity upgrades. Lighting, plumbing and many more improvements have gone in to this home to make it easy for the next owners.
Location
State NC
County New Hanover
Community Eastwood Village
Zoning R-10
Direction From College and Market Street, right on Eastwood Rd, left on Bay Creek Dr, left on Two Mile Circle West, home on left
Rooms
Basement None
Primary Bedroom Level Primary Living Area
Interior
Interior Features Solid Surface, Master Downstairs, 9Ft+ Ceilings, Vaulted Ceiling(s), Ceiling Fan(s), Skylights
Heating Electric, Heat Pump
Cooling Central Air
Flooring LVT/LVP, Tile
Fireplaces Type Gas Log
Fireplace Yes
Window Features Blinds
Appliance Stove/Oven - Electric, Microwave - Built-In, Dishwasher
Laundry Inside
Exterior
Exterior Feature None
Garage On Site, Paved
Garage Spaces 1.0
Pool None
Waterfront Description None
Roof Type Shingle
Porch Patio
Building
Story 1
Foundation Slab
Sewer Municipal Sewer
Water Municipal Water
Structure Type None
New Construction No
Others
Tax ID R05019-010-012-000
Acceptable Financing Cash, Conventional
Listing Terms Cash, Conventional
Special Listing Condition None
Read Less Info
Want to know what your home might be worth? Contact us for a FREE valuation!

Our team is ready to help you sell your home for the highest possible price ASAP


"My job is to find and attract mastery-based agents to the office, protect the culture, and make sure everyone is happy! "
5960 Fairview Rd Ste. 400, Charlotte, NC, 28210, United States






