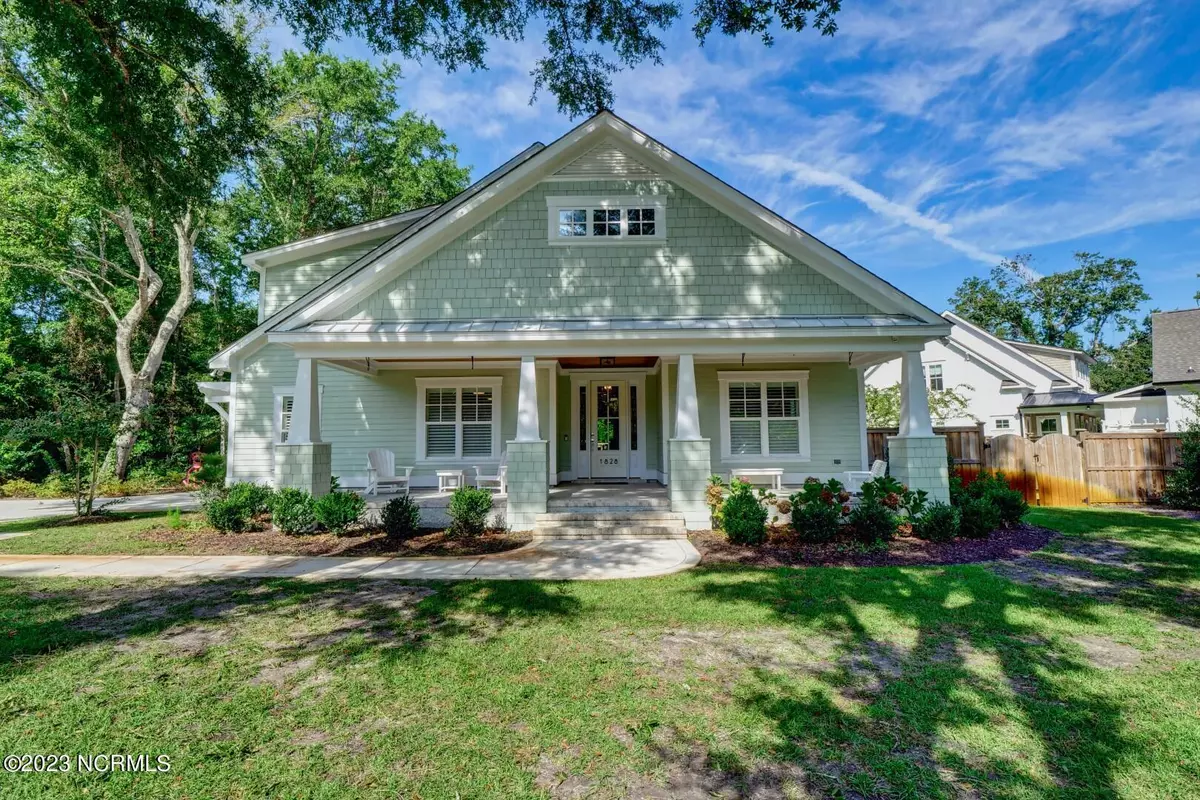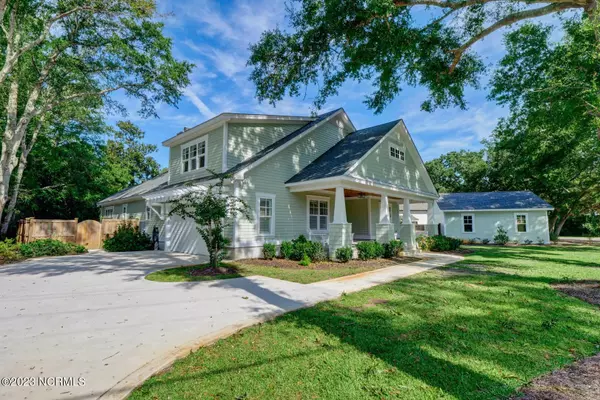$845,000
$845,000
For more information regarding the value of a property, please contact us for a free consultation.
3 Beds
3 Baths
2,780 SqFt
SOLD DATE : 12/12/2023
Key Details
Sold Price $845,000
Property Type Single Family Home
Sub Type Single Family Residence
Listing Status Sold
Purchase Type For Sale
Square Footage 2,780 sqft
Price per Sqft $303
Subdivision Not In Subdivision
MLS Listing ID 100407608
Sold Date 12/12/23
Style Wood Frame
Bedrooms 3
Full Baths 2
Half Baths 1
HOA Y/N No
Originating Board North Carolina Regional MLS
Year Built 2020
Annual Tax Amount $2,616
Lot Size 0.488 Acres
Acres 0.49
Lot Dimensions 187x242x213
Property Description
Welcome home. This Dennis Moeller Custom Home offers elegance at its finest. The entrance foyer which has LPV flooring, leads you into a bright and airy living area that boosts a coffer ceiling, shiplap fireplace and sliding glass doors to backyard. Enjoying preparing your meals or entertaining in this elegant kitchen using the stainless-steel KitchenAid appliances (refrigerator, dishwasher, under the cabinet microwave and 4 burner gas range with vent hood). There is plenty of cabinet storage with beautiful quartz counter tops, a center island and a panty. There's under cabinet lighting and glass tile backsplash. Entering the master bedroom, you'll notice the shiplap wall and Bahama Shutters, and a spacious walk-in closet with ventilated wood shelving. In the master bath you see a dual vanity with quarts countertop and dual mirrors. The master shower has a Mosaic tile inlay and seamless glass doors. The guest bedrooms are connected by a Jack and Jill bath with quartz counter tops and tiled bathtub with seamless shower doors. The room upstairs would make a good game room, playroom/office or extra bedroom. Enjoy some quiet time on the 198 sqft covered back patio or step down to the extended open patio in your fenced yard. Spend some time tinkering in your separate garage/workshop. There is a full house generator, Hikvision Security System, Sonos Stereo System, 500 gallon buried gas tank, and irrigation system.
Location
State NC
County New Hanover
Community Not In Subdivision
Zoning R-20
Direction Market St to Middle Sound Rd, go down Middle Sound Loop Rd appox .7 miles to traffic circle continue straight through traffic circle. Continue for about 2.9 miles, house will be on the left.
Rooms
Other Rooms Second Garage
Primary Bedroom Level Primary Living Area
Interior
Interior Features Foyer, Generator Plug, Kitchen Island, Master Downstairs, 9Ft+ Ceilings, Vaulted Ceiling(s), Ceiling Fan(s), Pantry, Walk-in Shower, Walk-In Closet(s)
Heating Electric, Forced Air, Zoned
Cooling Central Air, Zoned
Flooring LVT/LVP, See Remarks
Window Features Blinds
Appliance Water Softener, Vent Hood, Self Cleaning Oven, Refrigerator, Range, Microwave - Built-In, Double Oven, Disposal, Dishwasher, Continuous Cleaning Oven
Laundry Hookup - Dryer, Washer Hookup, Inside
Exterior
Garage Concrete, Garage Door Opener, On Site, Paved
Garage Spaces 3.0
Waterfront No
Roof Type Architectural Shingle
Porch Covered, Patio, Porch
Building
Story 2
Foundation Raised, Slab
Sewer Municipal Sewer
Water Well
New Construction No
Others
Tax ID R04500-007-019-000
Acceptable Financing Cash, Conventional
Listing Terms Cash, Conventional
Special Listing Condition None
Read Less Info
Want to know what your home might be worth? Contact us for a FREE valuation!

Our team is ready to help you sell your home for the highest possible price ASAP


"My job is to find and attract mastery-based agents to the office, protect the culture, and make sure everyone is happy! "
5960 Fairview Rd Ste. 400, Charlotte, NC, 28210, United States






