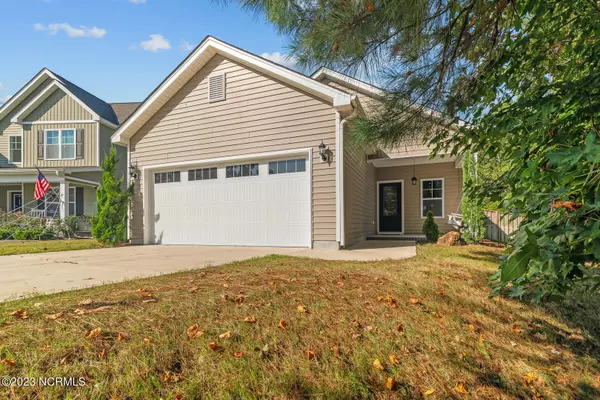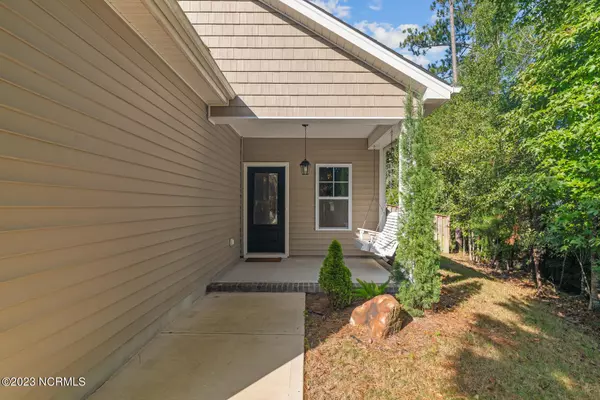$335,000
$335,000
For more information regarding the value of a property, please contact us for a free consultation.
3 Beds
2 Baths
1,446 SqFt
SOLD DATE : 12/13/2023
Key Details
Sold Price $335,000
Property Type Single Family Home
Sub Type Single Family Residence
Listing Status Sold
Purchase Type For Sale
Square Footage 1,446 sqft
Price per Sqft $231
Subdivision The Landing At Mill Creek
MLS Listing ID 100411706
Sold Date 12/13/23
Style Wood Frame
Bedrooms 3
Full Baths 2
HOA Fees $600
HOA Y/N Yes
Originating Board North Carolina Regional MLS
Year Built 2019
Annual Tax Amount $1,593
Lot Size 0.270 Acres
Acres 0.27
Lot Dimensions 76.90x68.02x165.55x168.16
Property Description
Welcome home to 315 Long Pond Drive, located in the desirable neighborhood of The Landing at Mill Creek. If the beautiful neighborhood isn't enough, you're just MINUTES from Topsail beaches! Walking in the home, you are greeted by a modern living space with elegant vaulted ceilings and gorgeous flooring. Just off the living area, you will find a conveniently located full bath and two spare bedrooms. Back through the living room is the kitchen that boasts dark cabinetry, granite countertops and stainless steel appliances. On the other side of the kitchen you are greeted with the dining area that provides lots of natural lighting. Off of the dining area you will find a spacious laundry room with tons of storage! You also have your primary bedroom featuring a tray ceiling and ensuite bathroom. Moving out the glass sliding door you have a lovely fenced in yard with a screened in porch and pergola! Don't wait on this home, it will go quick! Schedule your showing today.
Location
State NC
County Onslow
Community The Landing At Mill Creek
Zoning RA
Direction Take highway 210 into Sneads Ferry towards topsail Island. Turn right into The Landing at Mill Creek onto Pebble Shore Dr. Continue straight into the community, turn left onto Long Pond Dr. Turn left onto the half circle home is on the corne
Rooms
Primary Bedroom Level Primary Living Area
Interior
Interior Features Tray Ceiling(s), Vaulted Ceiling(s), Ceiling Fan(s), Pantry, Walk-In Closet(s)
Heating Electric, Heat Pump
Cooling Central Air
Exterior
Garage On Site, Paved
Garage Spaces 2.0
Utilities Available Municipal Sewer Available, Municipal Water Available
Waterfront No
Roof Type Architectural Shingle
Porch Deck, Porch, Screened
Building
Story 1
Foundation Slab
New Construction No
Others
Tax ID 766d-115
Acceptable Financing Cash, Conventional, FHA, VA Loan
Listing Terms Cash, Conventional, FHA, VA Loan
Special Listing Condition None
Read Less Info
Want to know what your home might be worth? Contact us for a FREE valuation!

Our team is ready to help you sell your home for the highest possible price ASAP


"My job is to find and attract mastery-based agents to the office, protect the culture, and make sure everyone is happy! "
5960 Fairview Rd Ste. 400, Charlotte, NC, 28210, United States






