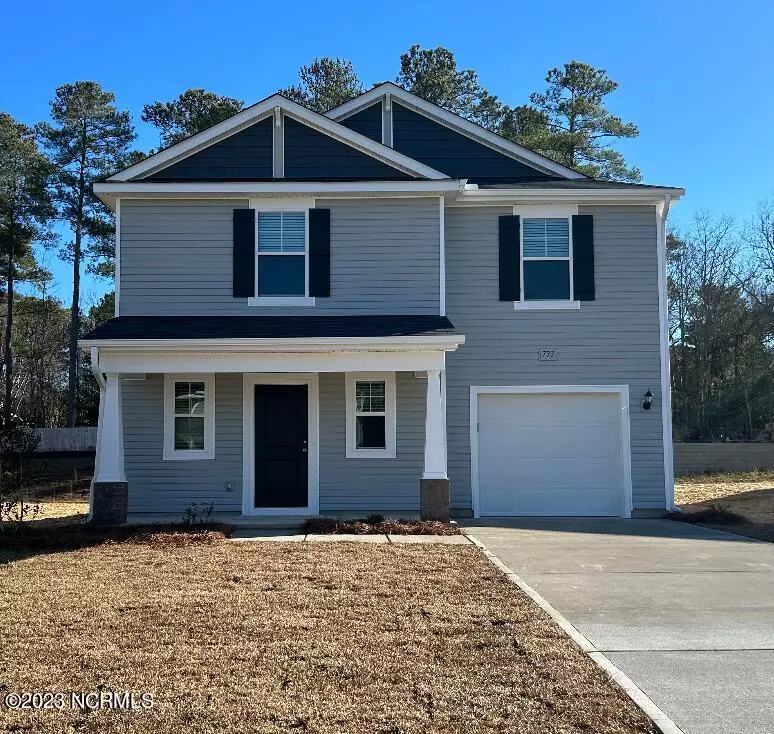$298,130
$298,130
For more information regarding the value of a property, please contact us for a free consultation.
4 Beds
3 Baths
1,925 SqFt
SOLD DATE : 12/20/2023
Key Details
Sold Price $298,130
Property Type Single Family Home
Sub Type Single Family Residence
Listing Status Sold
Purchase Type For Sale
Square Footage 1,925 sqft
Price per Sqft $154
Subdivision Winder Station
MLS Listing ID 100415226
Sold Date 12/20/23
Style Wood Frame
Bedrooms 4
Full Baths 2
Half Baths 1
HOA Fees $360
HOA Y/N Yes
Originating Board North Carolina Regional MLS
Year Built 2023
Lot Size 8,799 Sqft
Acres 0.2
Lot Dimensions 82.66x163x31.55x168.5
Property Description
The Freelance by Dream Finders Homes is located in Winder Station. With four bedrooms and two and a half bathrooms, this home exemplifies classic charm. The main level unfolds in an open concept, where a corner kitchen becomes the heart of the home, graciously overlooking a spacious dining area and a welcoming family room. Upstairs, a world of privacy awaits with all bedrooms thoughtfully situated. The upper level also reveals a versatile loft space, catering to your lifestyle needs. Convenience is at your fingertips with the inclusion of a hallway laundry closet. This home plan embodies the perfect blend of traditional aesthetics and contemporary functionality, promising a life of beauty and ease.
Winder Station offers home buyers new construction starting in low $250's. The community is located in Vass NC just off Main Street where you can find quaint boutiques and local coffee shops. Living in Winder Station offers a convenient location to Pinehurst, Southern Pines and Aberdeen for entertainment, shopping and dining. Hwy 1 provides direct access to these town approx. 15 minutes South or Sanford and Raleigh approx. 1 hour North. 30 minute commute to Fort Liberty
Location
State NC
County Moore
Community Winder Station
Zoning R-1
Direction From Southern Pines take highway 1 North to the Vass/Ft Bragg exit. Turn left on Main Street and Winder Station is approx. 1/2 mile on the left
Location Details Mainland
Rooms
Basement None
Primary Bedroom Level Non Primary Living Area
Interior
Interior Features Pantry, Walk-in Shower
Heating Electric, Heat Pump
Cooling Central Air
Flooring Carpet, Laminate, Vinyl
Fireplaces Type None
Fireplace No
Appliance Stove/Oven - Electric, Dishwasher
Laundry Hookup - Dryer, Washer Hookup
Exterior
Exterior Feature None
Garage Concrete
Garage Spaces 1.0
Pool None
Waterfront No
Roof Type Shingle
Accessibility None
Porch Patio, Porch
Building
Lot Description Interior Lot
Story 2
Entry Level Two
Foundation Slab
Sewer Municipal Sewer
Water Municipal Water
Structure Type None
New Construction Yes
Others
Tax ID 20220600
Acceptable Financing Cash, Conventional, FHA, USDA Loan, VA Loan
Listing Terms Cash, Conventional, FHA, USDA Loan, VA Loan
Special Listing Condition None
Read Less Info
Want to know what your home might be worth? Contact us for a FREE valuation!

Our team is ready to help you sell your home for the highest possible price ASAP


"My job is to find and attract mastery-based agents to the office, protect the culture, and make sure everyone is happy! "
5960 Fairview Rd Ste. 400, Charlotte, NC, 28210, United States


