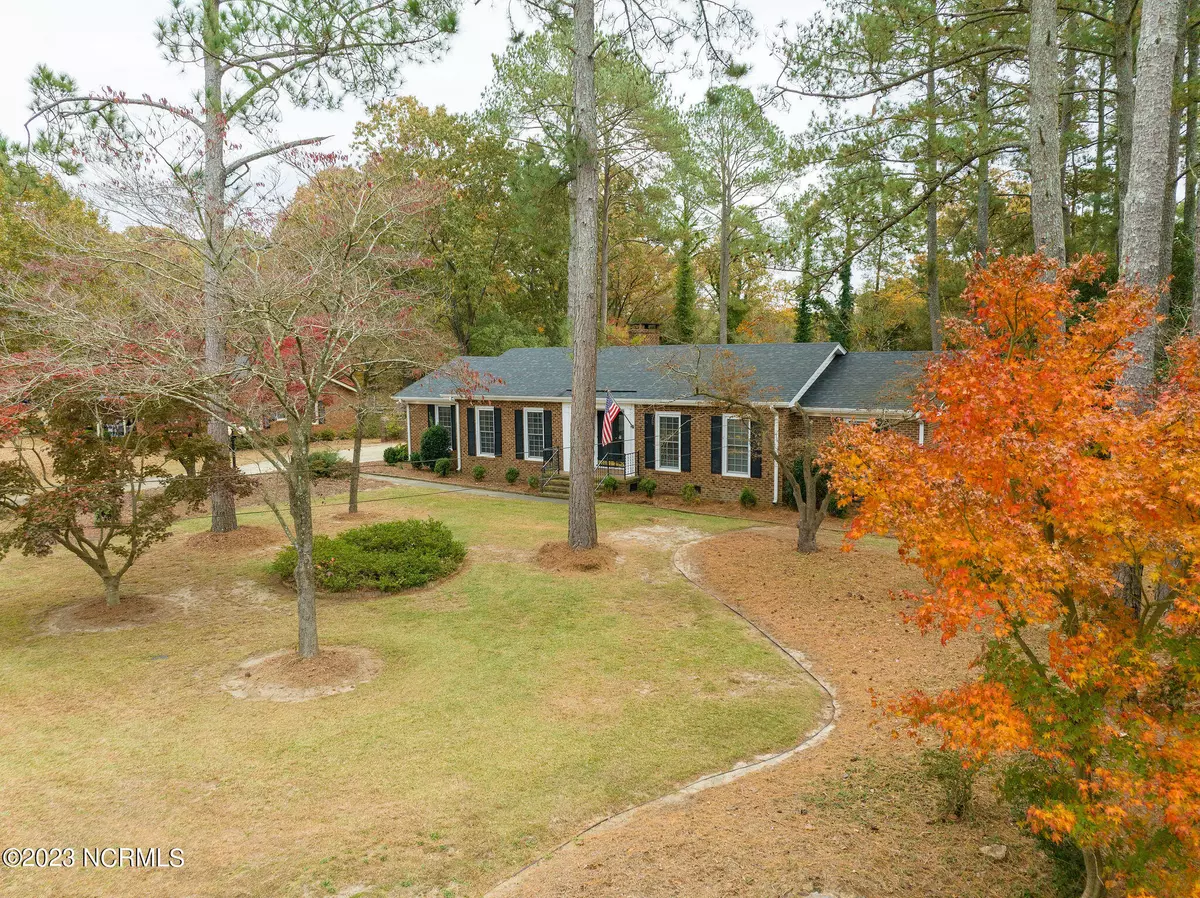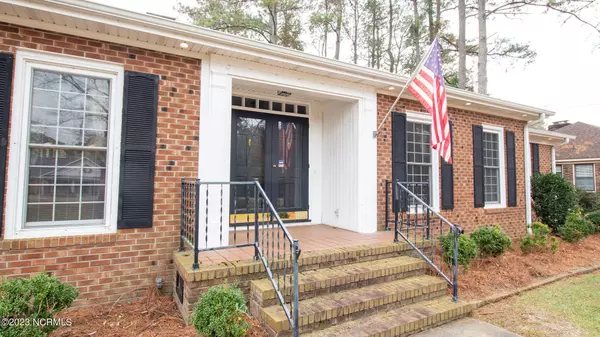$235,000
$250,000
6.0%For more information regarding the value of a property, please contact us for a free consultation.
3 Beds
2 Baths
2,257 SqFt
SOLD DATE : 12/21/2023
Key Details
Sold Price $235,000
Property Type Single Family Home
Sub Type Single Family Residence
Listing Status Sold
Purchase Type For Sale
Square Footage 2,257 sqft
Price per Sqft $104
Subdivision Lake Pines
MLS Listing ID 100414325
Sold Date 12/21/23
Style Wood Frame
Bedrooms 3
Full Baths 2
HOA Y/N No
Originating Board North Carolina Regional MLS
Year Built 1972
Lot Size 0.570 Acres
Acres 0.57
Lot Dimensions 129x199x126x199
Property Description
Welcome to this beautiful ranch style home located in Lake Pines Subdivision. Walking up to the front porch you'll enter through double doors to a foyer where you'll feel right at home! There is a formal dining room, living room with a brick fireplace and built in cabinetry, spacious kitchen, a den, 3 bedrooms and 2 full bathrooms. Enjoy an evening sunset while lounging in the large sunroom. Outside you'll find nice landscaping, a detached garage with a kitchen, and also another shed with room for ample storage. Conveniently located in La Grange with an easy commute to Goldsboro, SJAFB, and Greenville. Don't miss out on this one!
Location
State NC
County Lenoir
Community Lake Pines
Zoning RESsidential
Direction Heading on US 70 E towards La Grange take left turn at stop light onto Piney Grove Church Rd. Turn right onto S. Charles St. Turn right onto Lake Pines Dr home will be on your left.
Rooms
Other Rooms Storage
Basement Crawl Space, None
Primary Bedroom Level Primary Living Area
Interior
Interior Features Foyer, Workshop, Ceiling Fan(s), Hot Tub
Heating Heat Pump, Electric
Flooring Carpet, Laminate, Wood
Fireplaces Type Gas Log
Fireplace Yes
Window Features Blinds
Appliance Stove/Oven - Electric, Refrigerator, Microwave - Built-In, Dishwasher
Laundry Inside
Exterior
Exterior Feature Gas Logs
Garage Detached, Additional Parking, Concrete
Garage Spaces 1.0
Utilities Available Sewer Connected
Waterfront No
Roof Type Shingle
Porch Porch
Building
Story 1
Water Municipal Water
Structure Type Gas Logs
New Construction No
Others
Tax ID 355612951320
Acceptable Financing Cash, Conventional, FHA, VA Loan
Listing Terms Cash, Conventional, FHA, VA Loan
Special Listing Condition Estate Sale
Read Less Info
Want to know what your home might be worth? Contact us for a FREE valuation!

Our team is ready to help you sell your home for the highest possible price ASAP


"My job is to find and attract mastery-based agents to the office, protect the culture, and make sure everyone is happy! "
5960 Fairview Rd Ste. 400, Charlotte, NC, 28210, United States






