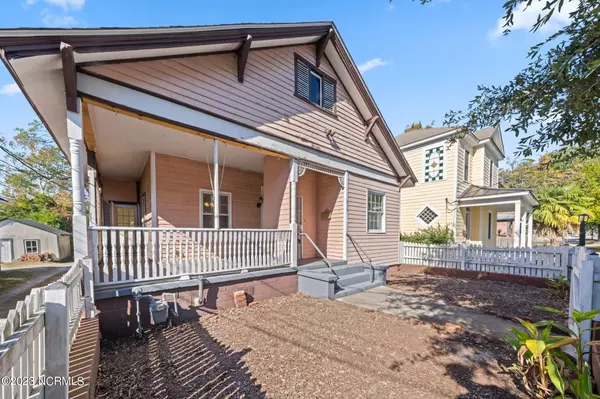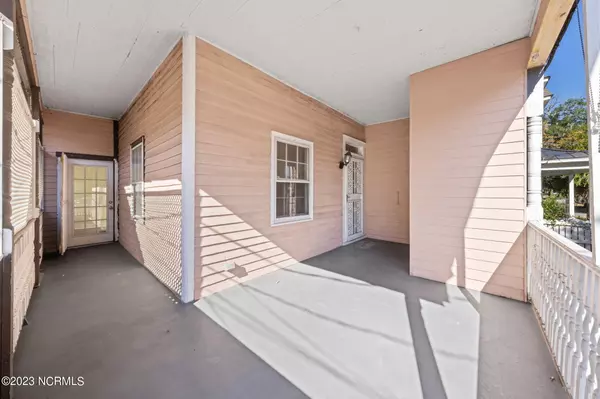$255,000
$279,000
8.6%For more information regarding the value of a property, please contact us for a free consultation.
3 Beds
2 Baths
1,356 SqFt
SOLD DATE : 12/20/2023
Key Details
Sold Price $255,000
Property Type Single Family Home
Sub Type Single Family Residence
Listing Status Sold
Purchase Type For Sale
Square Footage 1,356 sqft
Price per Sqft $188
Subdivision Downtown
MLS Listing ID 100413822
Sold Date 12/20/23
Style Wood Frame
Bedrooms 3
Full Baths 2
HOA Y/N No
Originating Board North Carolina Regional MLS
Year Built 1900
Annual Tax Amount $1,053
Lot Size 2,875 Sqft
Acres 0.07
Lot Dimensions 90'x32'x90'x32'
Property Description
Discover this adorable 1900's bungalow nestled in the heart of downtown Wilmington. You'll love the convenience of being within walking distance to numerous shops and restaurants, just off Castle Street. Explore antique shopping or take a leisurely stroll along the scenic riverwalk. The high attic roof lines provide excellent storage space and potential for future expansion. This well-maintained home boasts a clean crawlspace, a newer water heater, newer plumbing & electrical, HVAC system 2020, new roof 2018, stainless steel appliances, and a motorized hurricane shutter. Back yard is spacious and private with a 8 foot fence! NOTE: Home being sold AS-IS. Don't miss the opportunity to make 616 S 5th Ave your own and become a part of Wilmington's rich history. Contact us today to schedule a viewing and secure your little slice of Wilmington history.
Location
State NC
County New Hanover
Community Downtown
Zoning R-3
Direction Market Street towards downtown, turn left on 5th Avenue, Cross Castle Street and home is on the right.
Rooms
Basement Crawl Space, None
Primary Bedroom Level Primary Living Area
Interior
Interior Features Master Downstairs
Heating Gas Pack, Natural Gas
Cooling Central Air
Flooring Carpet, Vinyl, Wood
Fireplaces Type None
Fireplace No
Window Features Blinds
Appliance Washer, Stove/Oven - Electric, Refrigerator, Microwave - Built-In
Laundry In Kitchen
Exterior
Exterior Feature Shutters - Functional
Garage On Street
Pool None
Utilities Available Natural Gas Connected
Waterfront No
Roof Type Shingle
Accessibility None
Porch Deck, Porch, Wrap Around
Building
Story 1
Sewer Municipal Sewer
Water Municipal Water
Structure Type Shutters - Functional
New Construction No
Others
Tax ID R05409-013-016-000
Acceptable Financing Cash, Conventional, FHA, USDA Loan, VA Loan
Listing Terms Cash, Conventional, FHA, USDA Loan, VA Loan
Special Listing Condition None
Read Less Info
Want to know what your home might be worth? Contact us for a FREE valuation!

Our team is ready to help you sell your home for the highest possible price ASAP


"My job is to find and attract mastery-based agents to the office, protect the culture, and make sure everyone is happy! "
5960 Fairview Rd Ste. 400, Charlotte, NC, 28210, United States






