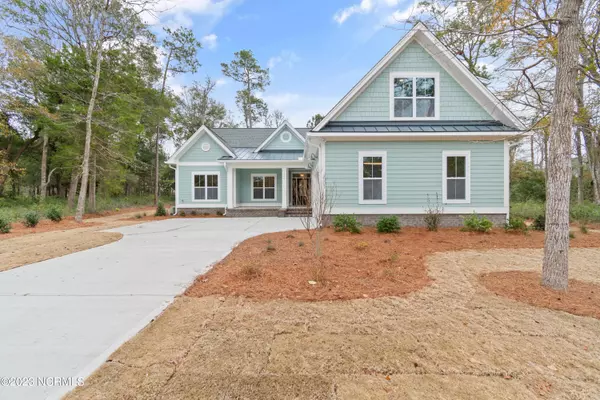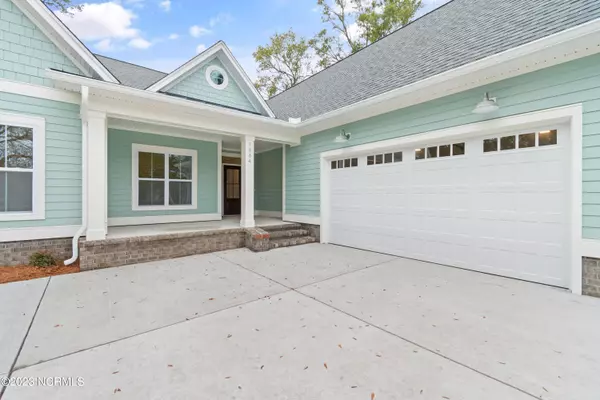$590,873
$590,873
For more information regarding the value of a property, please contact us for a free consultation.
3 Beds
4 Baths
2,243 SqFt
SOLD DATE : 01/09/2024
Key Details
Sold Price $590,873
Property Type Single Family Home
Sub Type Single Family Residence
Listing Status Sold
Purchase Type For Sale
Square Footage 2,243 sqft
Price per Sqft $263
Subdivision Oyster Harbour
MLS Listing ID 100421228
Sold Date 01/09/24
Style Wood Frame
Bedrooms 3
Full Baths 3
Half Baths 1
HOA Fees $1,500
HOA Y/N Yes
Originating Board North Carolina Regional MLS
Year Built 2023
Lot Size 0.680 Acres
Acres 0.68
Lot Dimensions 70x256x148x288
Property Description
This sweet Chloe at 2243 heated square feet with 3 bedrooms, 3.5 baths, and a bonus room was sold before we even broke ground! You can walk the Farmhouse version of her at 477 Arlington Drive in River Sea Plantation but she is under contract as well! If you love this plan we are building one at 3318 Four Waters Lane in Oyster Harbour.
Whether you're a beach lover, boater, kayaker, golfer or a combination of these, Oyster Harbour is a prime location to enjoy all these lifestyles. This amenity rich neighborhood includes, your standard swimming pool, clubhouse, tennis courts, and fitness center. Plus, fishing docks, kayak launch, boat launch, gazebo on the intracoastal waterway, and so much more! Just less than 8 miles away from Holden Beach, golf courses, public boat launches, medical centers, and shopping in Shallotte. Low homeowners' association dues of $1287 per year. Come put this home under contract while it is under construction before it is gone and let's make the first move to start Living and Loving Brunswick County!
Have your own lot. We would love to build your dream home on your lot for you.
Location
State NC
County Brunswick
Community Oyster Harbour
Zoning CO-R-7500
Direction HWY 130 towards Holden Beach, turn right onto Boones Neck Rd. Go to the end and Oyster Harbour is on your right. Take the main road to Eagle Crest and then from Eagle Crest turn left onto Healing Water.
Rooms
Primary Bedroom Level Primary Living Area
Interior
Interior Features Bookcases, Kitchen Island, Master Downstairs, 9Ft+ Ceilings, Vaulted Ceiling(s), Ceiling Fan(s), Pantry, Walk-in Shower, Walk-In Closet(s)
Heating Electric, Heat Pump
Cooling Central Air
Flooring LVT/LVP, Carpet, Tile
Fireplaces Type Gas Log
Fireplace Yes
Appliance Vent Hood, Microwave - Built-In, Disposal, Dishwasher, Cooktop - Gas, Convection Oven
Laundry Inside
Exterior
Garage Garage Door Opener, Paved
Garage Spaces 2.0
Waterfront No
Roof Type Architectural Shingle
Porch Patio, Porch, Screened
Building
Story 2
Foundation Raised, Slab
Sewer Municipal Sewer
Water Municipal Water
New Construction Yes
Others
Tax ID 230ka080
Acceptable Financing Cash, Conventional, FHA, USDA Loan, VA Loan
Listing Terms Cash, Conventional, FHA, USDA Loan, VA Loan
Special Listing Condition None
Read Less Info
Want to know what your home might be worth? Contact us for a FREE valuation!

Our team is ready to help you sell your home for the highest possible price ASAP


"My job is to find and attract mastery-based agents to the office, protect the culture, and make sure everyone is happy! "
5960 Fairview Rd Ste. 400, Charlotte, NC, 28210, United States






