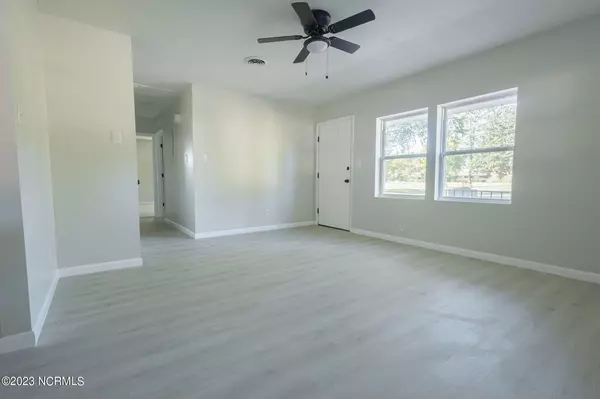$175,900
$182,900
3.8%For more information regarding the value of a property, please contact us for a free consultation.
3 Beds
2 Baths
1,313 SqFt
SOLD DATE : 01/08/2024
Key Details
Sold Price $175,900
Property Type Single Family Home
Sub Type Single Family Residence
Listing Status Sold
Purchase Type For Sale
Square Footage 1,313 sqft
Price per Sqft $133
MLS Listing ID 100402200
Sold Date 01/08/24
Bedrooms 3
Full Baths 2
HOA Y/N No
Originating Board North Carolina Regional MLS
Year Built 1968
Lot Size 0.690 Acres
Acres 0.69
Lot Dimensions 100x300
Property Description
Back on market. Buyer could not perform. Stop the car. This brick ranch on over half an acre is ready to be a home. Step into the living room that looks out to the front yard and opens to the kitchen. The eat-in kitchen flows into the dining/flex room and boasts updated stainless appliances, shaker cabinets, marble look counters and soft gold hardware. All appliances convey. The primary bedroom features an updated on-suite bath with contemporary vanity, porcelain tile shower and 2 closets. 2023 updates include; vinyl windows, water heater, neutral interior/exterior paint, SPC plank floors, carpet, lighting, hardware and more. The large sunroom lets in plenty of sunlight while enjoying the view of the backyard. Ample size lot with 2 car carport, long driveway, mature trees and 3 as-is storage sheds. Don't miss the opportunity to own this gem. Buyer to verify all information.
Location
State NC
County Scotland
Community Other
Zoning R20
Direction From downtown Laurinburg, head SW on S Main St/McColl Rd toward McRae St Turn left onto US-501 BUS S/Johns Rd Destination will be on the left
Location Details Mainland
Rooms
Other Rooms Storage
Basement None
Primary Bedroom Level Primary Living Area
Interior
Interior Features Master Downstairs, Ceiling Fan(s), Eat-in Kitchen
Heating Gas Pack
Cooling Central Air
Flooring Carpet, Vinyl
Fireplaces Type None
Fireplace No
Appliance Stove/Oven - Electric, Refrigerator, Microwave - Built-In, Dishwasher
Laundry Hookup - Dryer, Washer Hookup
Exterior
Exterior Feature None
Garage None, Off Street
Carport Spaces 2
Pool None
Waterfront Description None
Roof Type Shingle
Accessibility None
Porch Porch
Building
Story 1
Foundation Slab
Sewer Septic On Site
Water Municipal Water
Structure Type None
New Construction No
Others
Tax ID 010233 04006
Acceptable Financing Cash, Conventional, FHA, USDA Loan, VA Loan
Listing Terms Cash, Conventional, FHA, USDA Loan, VA Loan
Special Listing Condition None
Read Less Info
Want to know what your home might be worth? Contact us for a FREE valuation!

Our team is ready to help you sell your home for the highest possible price ASAP


"My job is to find and attract mastery-based agents to the office, protect the culture, and make sure everyone is happy! "
5960 Fairview Rd Ste. 400, Charlotte, NC, 28210, United States






