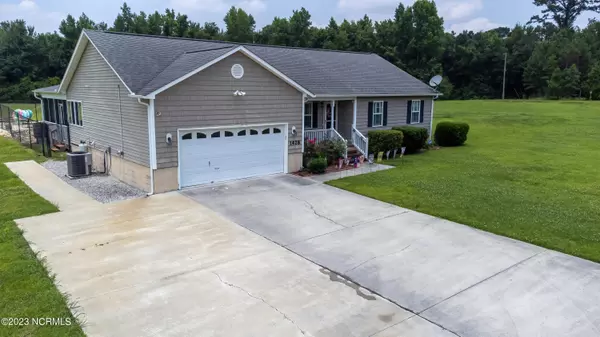$314,900
$314,900
For more information regarding the value of a property, please contact us for a free consultation.
3 Beds
2 Baths
1,237 SqFt
SOLD DATE : 01/10/2024
Key Details
Sold Price $314,900
Property Type Single Family Home
Sub Type Single Family Residence
Listing Status Sold
Purchase Type For Sale
Square Footage 1,237 sqft
Price per Sqft $254
Subdivision Not In Subdivision
MLS Listing ID 100406333
Sold Date 01/10/24
Style Wood Frame
Bedrooms 3
Full Baths 2
HOA Y/N No
Originating Board North Carolina Regional MLS
Year Built 2008
Annual Tax Amount $1,729
Lot Size 2.040 Acres
Acres 2.04
Lot Dimensions 160 x 429 x 206 x 227 x 214
Property Description
Welcome to this absolutely beautiful home - better than new construction!! 1 story, 3 bedrooms, 2 full baths and 2 car garage. Salt water pool, stone landscaping with french drains, pool outhouse with bathroom, sink and storage, huge screened in porch overlooking the peaceful backyard. Lot is 2.04 acres, concrete driveway has been expanded for additional parking to include a side concrete area, covered front porch and no HOA. Upgraded spacious kitchen with beautiful custom cabinets, corian countertops, backsplash and additional center island. Custom blinds throughout with a lot of natural light in the living area, breakfast area and bedrooms. Fireplace in living room. Primary bedroom bathroom has a large standup tiled shower and dual vanities. 15 minutes to MCAS and Onslow Pines Park. 13 miles to the New River Waterfront Park and less than 30 miles to Surf City beaches. Must see in person to appreciate this wonderful home and all the upgrades throughout!
Location
State NC
County Onslow
Community Not In Subdivision
Zoning RA
Direction From US-17 BUS S, continue straight to stay on US-17 BUS S, US-17 BUS S turns slightly right and becomes Hwy 17 S, turn right onto Dawson Cabin Rd, turn left onto Haws Run Rd and the destination will be on the right.
Rooms
Other Rooms Pool House
Basement None
Primary Bedroom Level Primary Living Area
Interior
Interior Features Kitchen Island, Master Downstairs, Vaulted Ceiling(s), Ceiling Fan(s), Walk-in Shower
Heating Electric, Heat Pump
Cooling Central Air
Flooring Carpet, Laminate, Tile
Appliance Stove/Oven - Electric, Microwave - Built-In
Laundry Hookup - Dryer, Washer Hookup, Inside
Exterior
Garage Attached, Concrete, Off Street, On Site
Garage Spaces 2.0
Pool In Ground
Utilities Available Community Water
Waterfront No
Roof Type Shingle
Accessibility None
Porch Covered, Deck, Patio, Porch, Screened
Building
Story 1
Foundation Slab
Sewer Septic On Site
New Construction No
Others
Tax ID 312-14.8
Acceptable Financing Cash, Conventional, FHA, USDA Loan, VA Loan
Listing Terms Cash, Conventional, FHA, USDA Loan, VA Loan
Special Listing Condition None
Read Less Info
Want to know what your home might be worth? Contact us for a FREE valuation!

Our team is ready to help you sell your home for the highest possible price ASAP


"My job is to find and attract mastery-based agents to the office, protect the culture, and make sure everyone is happy! "
5960 Fairview Rd Ste. 400, Charlotte, NC, 28210, United States






