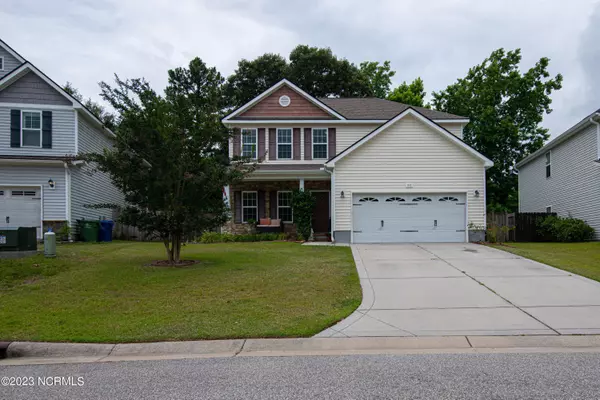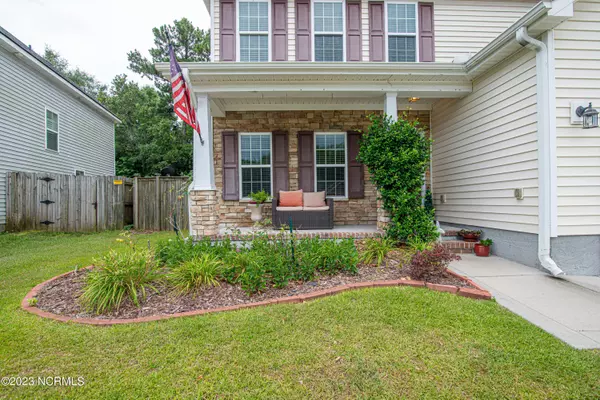$325,000
$325,000
For more information regarding the value of a property, please contact us for a free consultation.
3 Beds
3 Baths
1,997 SqFt
SOLD DATE : 01/08/2024
Key Details
Sold Price $325,000
Property Type Single Family Home
Sub Type Single Family Residence
Listing Status Sold
Purchase Type For Sale
Square Footage 1,997 sqft
Price per Sqft $162
Subdivision Peggys Cove Southbridge
MLS Listing ID 100412829
Sold Date 01/08/24
Style Wood Frame
Bedrooms 3
Full Baths 2
Half Baths 1
HOA Fees $440
HOA Y/N Yes
Originating Board North Carolina Regional MLS
Year Built 2011
Annual Tax Amount $1,677
Lot Size 6,534 Sqft
Acres 0.15
Lot Dimensions 75 x 106 x 53 x106
Property Description
NO City Taxes! $4500 use as you choose.
MOVE IN READY!
Come visit this lovely home located in Peggy's Cove, 2 miles from the back gate on Hwy 172. Coastal living within 15 minutes of Onslow and North Topsail beaches. Feel the sand on your feet and the surf on your toes! Enjoy BBQ on your 12 x 10 back deck, shaded by mature trees and shrubs. Savor strawberries in the spring and grapes in the fall from your established garden. The moment you pull into the driveway, you will enjoy the sea of black-eyed susans that fill your front flower bed. The large front porch provides the perfect space to unwind after a busy day. Entering the home you will love the easy flowing open floor plan which features a formal dining room, kitchen with generous cabinets and counter space and oversized double pantry. The 15 x 24 great room with fireplace provides space for even the largest sectional furniture with room to spare! Head upstairs and enter the second floor loft area, a perfect space for a home office, gaming room, craft corner or kids playroom. You choose! Enter the spacious primary bedroom suite and relax in your private oasis, complete with huge walk-in closet, oversized garden tub and dual vanities. A laundry room, hall full bath and two additional bedrooms finish the floor. Whether you are a nature enthusiast, beach lover or simply seeking a peaceful community to call home this location has it all! Schedule your showing today and see for yourself. New roof (2018), new refrigerator (2020), Deck renovated (2023) new rear cottage door (2023).
Location
State NC
County Onslow
Community Peggys Cove Southbridge
Zoning R-10
Direction Turn into Peggy's Cove Subdivision. The home will be on the left.
Rooms
Basement None
Primary Bedroom Level Non Primary Living Area
Interior
Interior Features 9Ft+ Ceilings, Tray Ceiling(s), Ceiling Fan(s), Walk-in Shower, Walk-In Closet(s)
Heating Heat Pump, Electric
Flooring Carpet, Laminate, Vinyl
Window Features Blinds
Appliance Stove/Oven - Electric, Refrigerator, Microwave - Built-In, Dishwasher
Laundry Hookup - Dryer, Washer Hookup, Inside
Exterior
Garage Concrete, Garage Door Opener, On Site
Garage Spaces 2.0
Pool None
Utilities Available Community Water
Waterfront No
Waterfront Description None
Roof Type Architectural Shingle
Accessibility None
Porch Covered, Deck, Porch
Building
Story 2
Foundation Slab
Sewer Private Sewer
New Construction No
Others
Tax ID 427902998937
Acceptable Financing Cash, Conventional, FHA, USDA Loan, VA Loan
Listing Terms Cash, Conventional, FHA, USDA Loan, VA Loan
Special Listing Condition None
Read Less Info
Want to know what your home might be worth? Contact us for a FREE valuation!

Our team is ready to help you sell your home for the highest possible price ASAP


"My job is to find and attract mastery-based agents to the office, protect the culture, and make sure everyone is happy! "
5960 Fairview Rd Ste. 400, Charlotte, NC, 28210, United States






