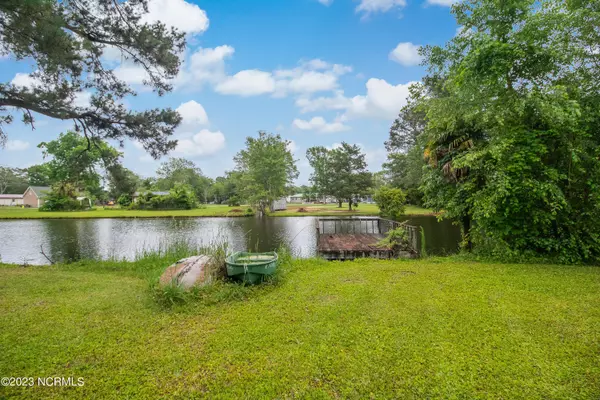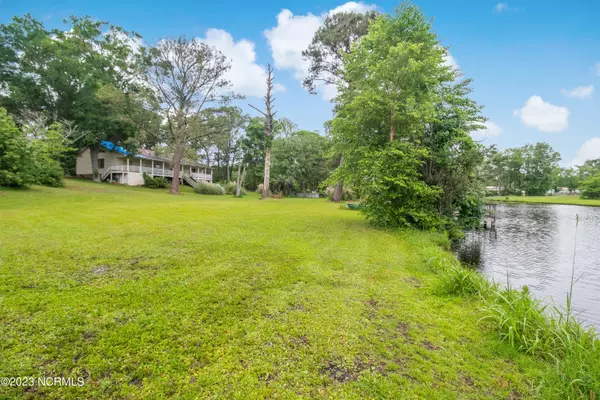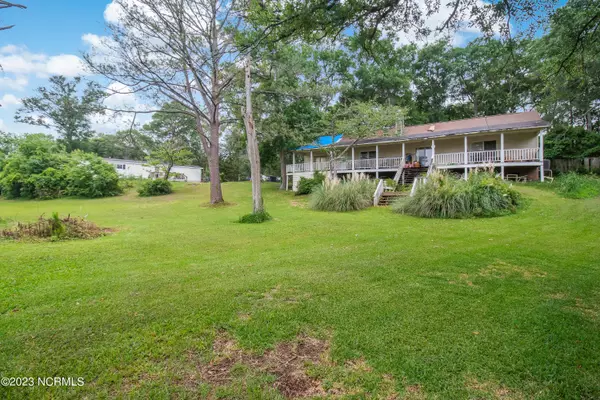$214,000
$299,000
28.4%For more information regarding the value of a property, please contact us for a free consultation.
3 Beds
2 Baths
2,038 SqFt
SOLD DATE : 01/11/2024
Key Details
Sold Price $214,000
Property Type Single Family Home
Sub Type Single Family Residence
Listing Status Sold
Purchase Type For Sale
Square Footage 2,038 sqft
Price per Sqft $105
Subdivision West Tanglewood
MLS Listing ID 100384859
Sold Date 01/11/24
Style Wood Frame
Bedrooms 3
Full Baths 2
HOA Fees $300
HOA Y/N Yes
Originating Board North Carolina Regional MLS
Lot Size 1.090 Acres
Acres 1.09
Lot Dimensions 73.46x127x162x133x384x71
Property Description
Welcome to this charming property that promises potential and panoramic views in abundance. Located just 7 minutes from the pristine shores of Holden Beach, NC, this home sits on an expansive 1.09 acres lot boasting a stunning water vista that begs to be enjoyed each day.
The location is ideal for those seeking peace and privacy but also want the convenience of local attractions nearby. This unique opportunity won't last long on the market, so don't miss your chance to turn this house into your dream coastal retreat. Potential has never had a better view!''
The property provides an amazing opportunity for those who enjoy personalizing their space, requiring some updating and offering the perfect canvas for your renovation dreams. The vast outdoor space presents endless opportunities for landscaping, gardening and, amazing water views with 3 bedroom 2 baths and two living room areas, fireplace, jacuzzi tub in main bathroom all this in a waterway access community. This includes lot next to main home property. Seller will not make any repairs
Seller possession after closing for 8 weeks, Low HOA fees. 300 per year and 500 one time fee for use of ICW boat ramp.
Location
State NC
County Brunswick
Community West Tanglewood
Zoning R60
Direction Mt Pisgah road to right on Oxpen to right on Boonesneck road to left on West Tanglewood to left on Tradewinds follow to end
Location Details Mainland
Rooms
Basement Crawl Space, None
Primary Bedroom Level Primary Living Area
Interior
Interior Features Master Downstairs, Skylights
Heating Fireplace(s), Electric, Heat Pump
Cooling Central Air
Flooring Carpet, Tile, Vinyl
Appliance Stove/Oven - Electric, Refrigerator
Exterior
Exterior Feature None
Garage Gravel, Other, None, Unpaved
Pool None
Utilities Available Community Water
Waterfront Yes
Waterfront Description Water Access Comm
View See Remarks, Creek/Stream, Lake
Roof Type Shingle,See Remarks
Accessibility None
Porch Covered, Deck, Porch
Building
Lot Description Dead End
Story 1
Entry Level One
Foundation Brick/Mortar
Sewer Septic On Site
Structure Type None
New Construction No
Others
Tax ID 23ia024
Acceptable Financing Cash, Conventional, FHA
Listing Terms Cash, Conventional, FHA
Special Listing Condition None
Read Less Info
Want to know what your home might be worth? Contact us for a FREE valuation!

Our team is ready to help you sell your home for the highest possible price ASAP


"My job is to find and attract mastery-based agents to the office, protect the culture, and make sure everyone is happy! "
5960 Fairview Rd Ste. 400, Charlotte, NC, 28210, United States






