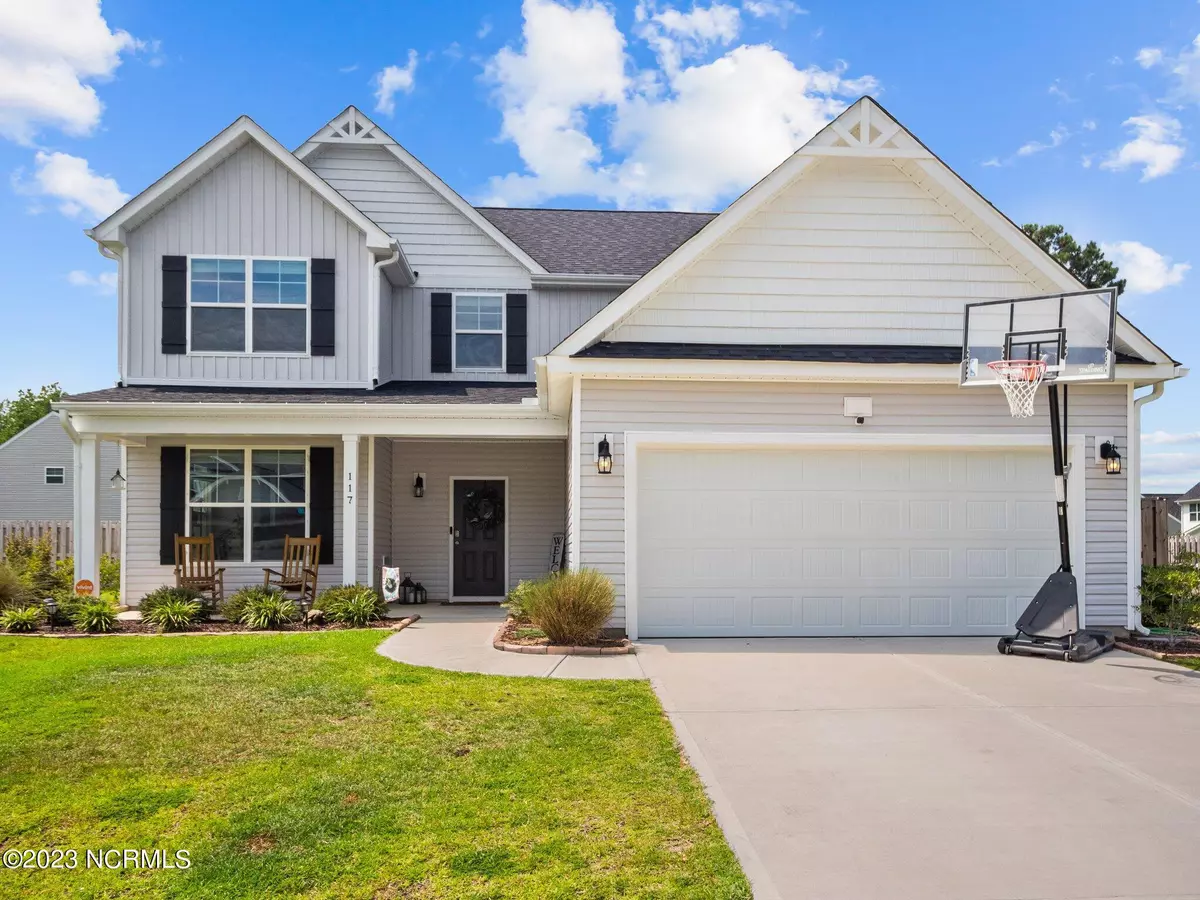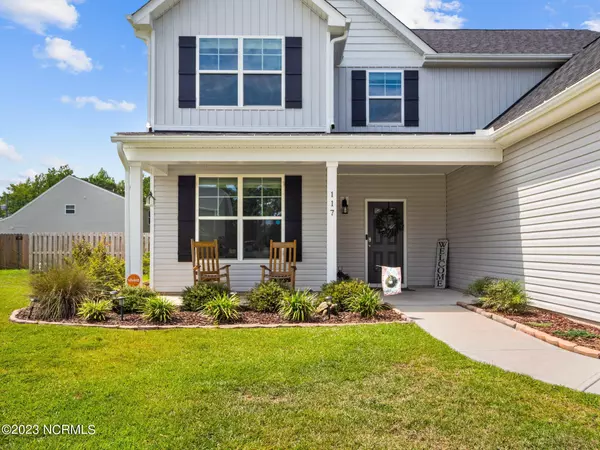$414,000
$419,900
1.4%For more information regarding the value of a property, please contact us for a free consultation.
4 Beds
4 Baths
2,683 SqFt
SOLD DATE : 01/12/2024
Key Details
Sold Price $414,000
Property Type Single Family Home
Sub Type Single Family Residence
Listing Status Sold
Purchase Type For Sale
Square Footage 2,683 sqft
Price per Sqft $154
Subdivision Permeta Branch
MLS Listing ID 100400503
Sold Date 01/12/24
Style Wood Frame
Bedrooms 4
Full Baths 3
Half Baths 1
HOA Fees $348
HOA Y/N Yes
Originating Board North Carolina Regional MLS
Year Built 2021
Annual Tax Amount $2,280
Lot Size 0.350 Acres
Acres 0.35
Lot Dimensions irregular
Property Description
Now ready for its new owners (with a possible loan assumption at 3% interest rate!), this 2021 built home is in great condition, boasting over 2600 square feet of functional living space, with the convenience of the master bedroom located on the main floor. Situated in a great location, you are not only close to the back gate of Camp Lejeune and Stone Bay, but a few minutes drive from the gorgeous Topsail Island!
Downstairs, enjoy LVP flooring throughout the main living spaces, a formal dining room, and a spacious kitchen with granite countertops, pantry, and ample cabinet space. There is also a breakfast nook for casual meals. Upstairs includes a versatile loft which could be used as a play space, office, or second living space. Three generously sized bedrooms with large closets and 2 full bathrooms provide comfort and privacy. The huge backyard is fully fenced and perfect for entertaining and play. Complete with a covered back patio and extended pad for grilling, you'll enjoy spending time outdoors! Plus, no city taxes! Don't miss this wonderful opportunity to make this home yours.
Location
State NC
County Onslow
Community Permeta Branch
Zoning R-15
Direction From HWY 210, Turn left onto Old Folkstone. Turn left onto Permeta Drive, home is down on the left.
Rooms
Primary Bedroom Level Primary Living Area
Interior
Interior Features Master Downstairs, Pantry, Walk-in Shower, Walk-In Closet(s)
Heating Electric, Heat Pump
Cooling Central Air
Flooring LVT/LVP, Carpet, Tile
Fireplaces Type None
Fireplace No
Window Features Blinds
Appliance Washer, Stove/Oven - Electric, Refrigerator, Microwave - Built-In, Dryer, Dishwasher
Exterior
Garage On Site, Paved
Garage Spaces 2.0
Waterfront No
Roof Type Architectural Shingle
Porch Covered, Patio
Building
Story 2
Foundation Slab
Sewer Municipal Sewer
Water Municipal Water
New Construction No
Others
Tax ID 773l-57
Acceptable Financing Cash, Conventional, FHA, USDA Loan, VA Loan
Listing Terms Cash, Conventional, FHA, USDA Loan, VA Loan
Special Listing Condition None
Read Less Info
Want to know what your home might be worth? Contact us for a FREE valuation!

Our team is ready to help you sell your home for the highest possible price ASAP


"My job is to find and attract mastery-based agents to the office, protect the culture, and make sure everyone is happy! "
5960 Fairview Rd Ste. 400, Charlotte, NC, 28210, United States






