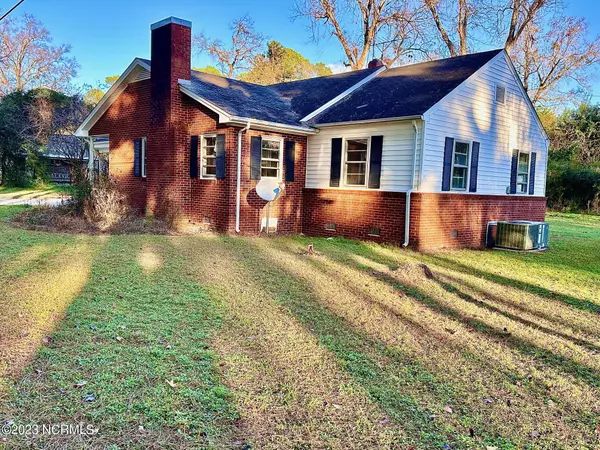$159,000
$159,000
For more information regarding the value of a property, please contact us for a free consultation.
3 Beds
2 Baths
1,620 SqFt
SOLD DATE : 01/12/2024
Key Details
Sold Price $159,000
Property Type Single Family Home
Sub Type Single Family Residence
Listing Status Sold
Purchase Type For Sale
Square Footage 1,620 sqft
Price per Sqft $98
Subdivision Not In Subdivision
MLS Listing ID 100418457
Sold Date 01/12/24
Style Wood Frame
Bedrooms 3
Full Baths 2
HOA Y/N No
Originating Board North Carolina Regional MLS
Year Built 1953
Annual Tax Amount $660
Lot Size 0.450 Acres
Acres 0.45
Lot Dimensions TBD
Property Description
Looking for charm? Warmth? This home has it! Coziness and still plenty of room! Lovely remodeled and updated home nestled on the perfect out of sight street in Clarkton! So many upgrades including refinished hardwood floors, kitchen updated with backsplash, fresh cabinet paint, butcher block style counter tops island and NEW appliances. Gorgeous living room has plenty of room with fireplace and beautiful hardwood floors. Three bedrooms, two baths, a nice bonus room perfect for a home office. Super large rear laundry room and a full bath with sliding barn door. Eat in dining combination and open concept makes entertaining guests easy. Copper kitchen sink, bathrooms fully renovated! Paved driveway and attached carport with attached storage room. Rear storage/workshop type building with electricity. Rear building hasn't been renovated but is very large and full of potential. With just under a half acre, plenty of personal space. Seller wishes to sell as is. Affordable living and so many upgrades!
Location
State NC
County Bladen
Community Not In Subdivision
Zoning UNK per tax rec
Direction Take N College to W Currie St, to N Elm Street. See sign.
Rooms
Other Rooms Storage
Basement Crawl Space
Primary Bedroom Level Primary Living Area
Interior
Interior Features Master Downstairs, Ceiling Fan(s), Walk-in Shower
Heating Electric, Forced Air
Cooling Central Air
Flooring Laminate, Wood
Appliance Stove/Oven - Electric, Refrigerator, Microwave - Built-In, Dishwasher
Exterior
Parking Features Covered, Concrete, Paved
Carport Spaces 1
Roof Type Shingle
Porch Porch
Building
Story 1
Sewer Municipal Sewer
Water Municipal Water
New Construction No
Others
Tax ID 120718308059
Acceptable Financing Cash, Conventional, FHA, USDA Loan, VA Loan
Listing Terms Cash, Conventional, FHA, USDA Loan, VA Loan
Special Listing Condition None
Read Less Info
Want to know what your home might be worth? Contact us for a FREE valuation!

Our team is ready to help you sell your home for the highest possible price ASAP


"My job is to find and attract mastery-based agents to the office, protect the culture, and make sure everyone is happy! "
5960 Fairview Rd Ste. 400, Charlotte, NC, 28210, United States






