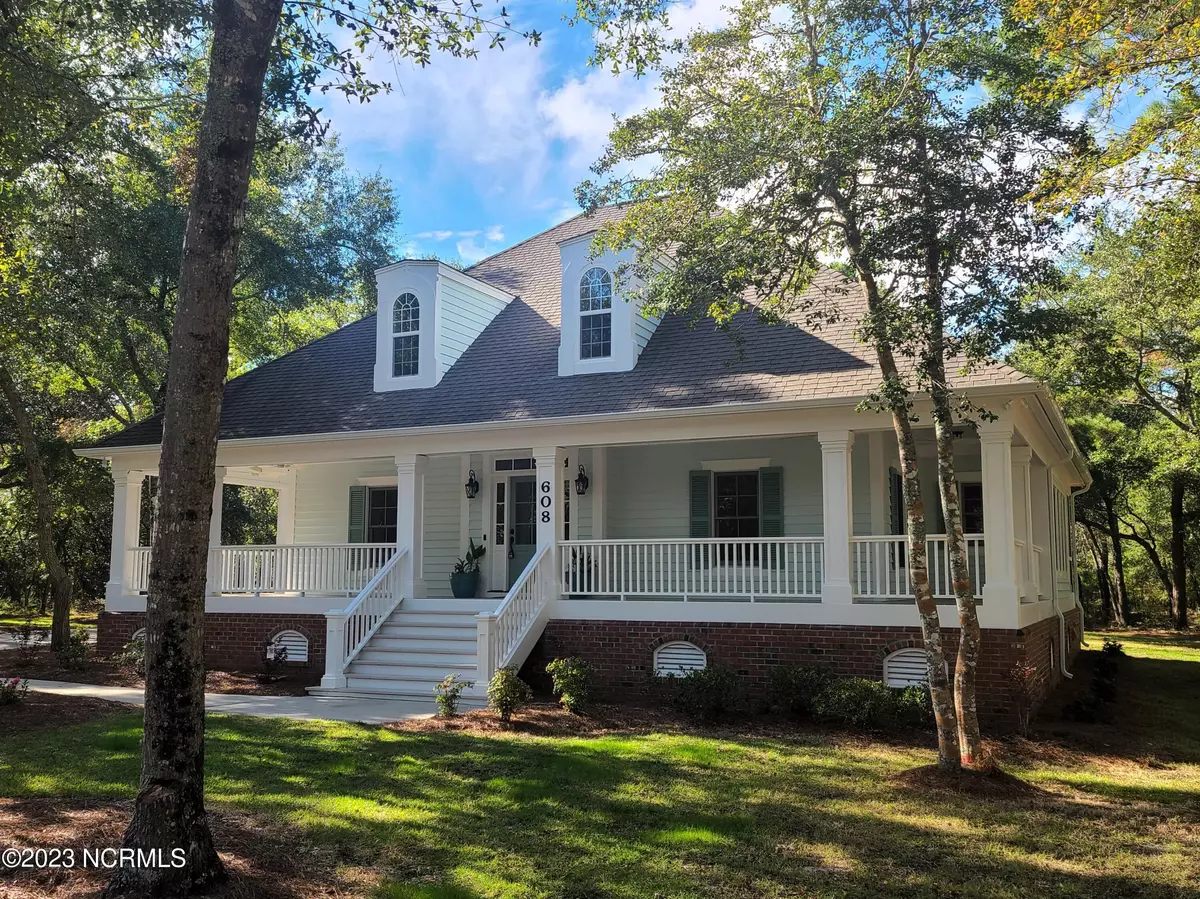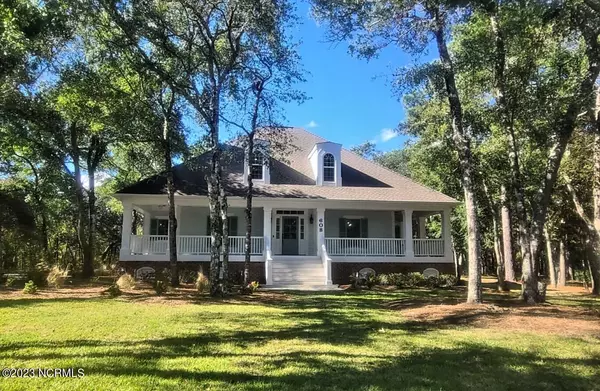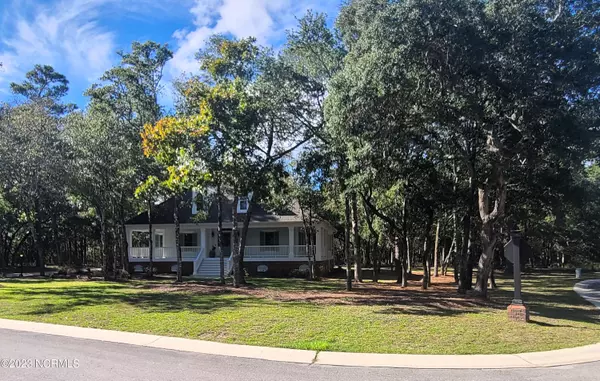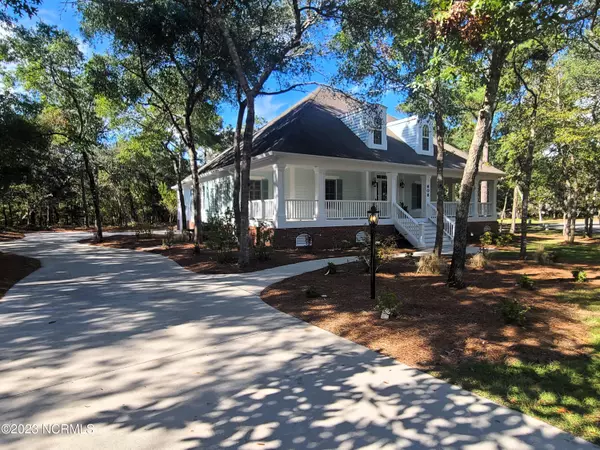$650,000
$695,000
6.5%For more information regarding the value of a property, please contact us for a free consultation.
3 Beds
3 Baths
2,340 SqFt
SOLD DATE : 01/12/2024
Key Details
Sold Price $650,000
Property Type Single Family Home
Sub Type Single Family Residence
Listing Status Sold
Purchase Type For Sale
Square Footage 2,340 sqft
Price per Sqft $277
Subdivision Seascape
MLS Listing ID 100410665
Sold Date 01/12/24
Style Wood Frame
Bedrooms 3
Full Baths 2
Half Baths 1
HOA Fees $2,025
HOA Y/N Yes
Originating Board North Carolina Regional MLS
Year Built 2001
Annual Tax Amount $2,065
Lot Size 0.460 Acres
Acres 0.46
Lot Dimensions 163 x 79 x 170 x 148
Property Description
Discover SeaScape! When you arrive at the stately gated entrance, you immediately feel at home! The tree lined streets wind through to manicured lush homesites abundant with mature trees and landscaping. The marina community on the ICW is truly a gem in Brunswick County! Rich with amenities, the marina, Grand Manor House with gym and pools, abundant walking trails and beautiful community beach house are welcome bonuses to living in this wonderful community. Upon arrival at 608 Valverda Street, you are welcomed by fresh landscaping and a huge wrap around front porch. The two-story foyer flows into office space with built-ins and formal dining room. The newly renovated kitchen opens to a large great room. Huge primary bedroom boasts a spacious sitting area and bathroom with custom shower. Upstairs are two additional bedrooms, bathroom, and great storage space. This home features new HVAC, lighting, plumbing fixtures, flooring, countertops and high end appliances. No detail was overlooked in this beautiful transformation! Come Home to 608 Valverda in luxurious SeaScape!
Location
State NC
County Brunswick
Community Seascape
Zoning R75
Direction Stone Chimney Road follow to Seascape entrance - Seascape Blvd. Turn right on Valverda St, home will be on the left
Location Details Mainland
Rooms
Basement Crawl Space, None
Primary Bedroom Level Primary Living Area
Interior
Interior Features Foyer, Bookcases, Kitchen Island, Master Downstairs, Ceiling Fan(s), Pantry, Walk-in Shower, Eat-in Kitchen, Walk-In Closet(s)
Heating Electric, Heat Pump
Cooling See Remarks
Flooring LVT/LVP, Carpet, Tile
Fireplaces Type None
Fireplace No
Appliance Refrigerator, Microwave - Built-In, Double Oven, Dishwasher, Cooktop - Gas
Exterior
Exterior Feature Irrigation System
Garage Garage Door Opener
Garage Spaces 2.0
Waterfront No
Waterfront Description Water Access Comm,Waterfront Comm
View See Remarks
Roof Type Architectural Shingle
Porch Deck, Porch, Screened, Wrap Around
Building
Lot Description Corner Lot
Story 2
Entry Level Two
Sewer Septic On Site
Water Municipal Water
Structure Type Irrigation System
New Construction No
Others
Tax ID 233hb017
Acceptable Financing Cash, Conventional
Listing Terms Cash, Conventional
Special Listing Condition None
Read Less Info
Want to know what your home might be worth? Contact us for a FREE valuation!

Our team is ready to help you sell your home for the highest possible price ASAP


"My job is to find and attract mastery-based agents to the office, protect the culture, and make sure everyone is happy! "
5960 Fairview Rd Ste. 400, Charlotte, NC, 28210, United States






