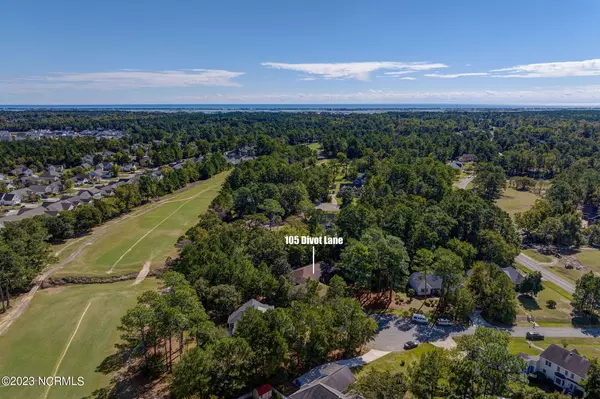$574,900
$574,900
For more information regarding the value of a property, please contact us for a free consultation.
3 Beds
3 Baths
3,048 SqFt
SOLD DATE : 01/18/2024
Key Details
Sold Price $574,900
Property Type Single Family Home
Sub Type Single Family Residence
Listing Status Sold
Purchase Type For Sale
Square Footage 3,048 sqft
Price per Sqft $188
Subdivision Belvedere Plantation
MLS Listing ID 100414456
Sold Date 01/18/24
Style Wood Frame
Bedrooms 3
Full Baths 3
HOA Fees $45
HOA Y/N Yes
Originating Board North Carolina Regional MLS
Year Built 1990
Annual Tax Amount $2,354
Lot Size 0.660 Acres
Acres 0.66
Lot Dimensions Irregular
Property Description
Introducing this spacious one-story custom Greg Mosher-built home situated in the prime location of Hampstead's Belvedere Plantation. This nearly 3/4-acre cul-de-sac home boasts natural privacy and mature trees within minutes to boating and golfing. Plenty of upgrades have been done to this beautiful open floor plan home with great entertaining potential in the enormous Culinary designed kitchen for everyone to enjoy. The one-story home has over 3,000 square feet of well-planned living space, creating the perfect coastal haven in central Hampstead. Enjoy surrounding yourself with nature on the large fully enclosed Florida style sun-room. Storage will never be an issue with two drop down staircases to the attic and closet space at every turn. From the formal dining room, den, flex room, living room, sunroom, and three oversized bedrooms with a gorgeous, elevated back deck this home has everything you have been looking for. If you're looking for a unique home in a prime location of Hampstead's most coveted neighborhood...you must see this house.
Location
State NC
County Pender
Community Belvedere Plantation
Zoning PD
Direction From Wilmington take Hwy 17 N to Hampstead. Turn right on Country Club Drive. Turn left on Long Leaf Drive. Turn right on Divot Lane. House on the right in the cul-de-sac.
Rooms
Other Rooms Pergola, Workshop
Basement Crawl Space
Primary Bedroom Level Primary Living Area
Interior
Interior Features Generator Plug, Kitchen Island, Master Downstairs, Ceiling Fan(s), Pantry, Walk-in Shower, Walk-In Closet(s)
Heating Electric, Heat Pump
Cooling Central Air
Flooring Wood
Appliance Washer, Vent Hood, Stove/Oven - Gas, Refrigerator, Microwave - Built-In, Dryer, Disposal, Dishwasher, Cooktop - Gas, Convection Oven
Laundry Inside
Exterior
Garage Additional Parking, Concrete, Off Street, Paved
Garage Spaces 2.0
Waterfront No
Waterfront Description Water Access Comm,Water Depth 4+
View Golf Course
Roof Type Architectural Shingle
Accessibility Accessible Hallway(s)
Porch Deck, Enclosed, Porch
Building
Lot Description Cul-de-Sac Lot, On Golf Course
Story 1
Sewer Septic On Site
Water Municipal Water
New Construction No
Others
Tax ID 4204-50-6198-0000
Acceptable Financing Cash, Conventional, FHA, VA Loan
Listing Terms Cash, Conventional, FHA, VA Loan
Special Listing Condition None
Read Less Info
Want to know what your home might be worth? Contact us for a FREE valuation!

Our team is ready to help you sell your home for the highest possible price ASAP


"My job is to find and attract mastery-based agents to the office, protect the culture, and make sure everyone is happy! "
5960 Fairview Rd Ste. 400, Charlotte, NC, 28210, United States






