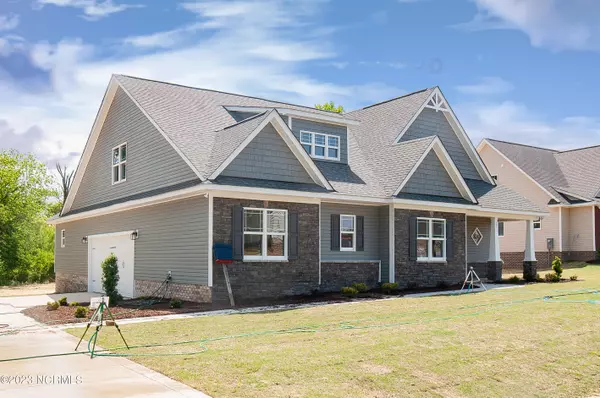$493,800
$493,800
For more information regarding the value of a property, please contact us for a free consultation.
3 Beds
4 Baths
2,751 SqFt
SOLD DATE : 01/16/2024
Key Details
Sold Price $493,800
Property Type Single Family Home
Sub Type Single Family Residence
Listing Status Sold
Purchase Type For Sale
Square Footage 2,751 sqft
Price per Sqft $179
Subdivision Spring Branch
MLS Listing ID 100420012
Sold Date 01/16/24
Style Wood Frame
Bedrooms 3
Full Baths 3
Half Baths 1
HOA Fees $330
HOA Y/N Yes
Originating Board North Carolina Regional MLS
Year Built 2023
Lot Size 0.900 Acres
Acres 0.9
Lot Dimensions 164.42x233.52x355x54.22x263.18
Property Description
ASK ABOUT SELLER/LENDER PROMO . ''The Sugarberry'' by Watermark Homes offers all bedrooms on 1st floor & huge finished bonus on 2nd
floor w/full bath. You will love the features & detail in this home. Large family rm w/gas log FP, great kitchen w/center island, granite tops, tile bksplash &
walk in pantry. Sep dining rm/breakfast nook. Owner's suite features ensuite w/walk in tile shower, dual vanity & tile flooring. Roomy secondary bdrms.
Bonus room is amazing in size and functionality! Walk in attic storage. Covered rear porch & grilling patio on this .90 acre lot! Fenced backyard. Benson
address but near I-40/210 exit 319. Easy access to Wake County!Ask your agent to share agent remarks with you. NOTE: STAGED photos are virtual
staging.
Location
State NC
County Johnston
Community Spring Branch
Zoning RAG
Direction From Raleigh: I-40 to Exit 319. Turn left onto NC-210 E. Turn right onto Raleigh Rd.. Rt. on Stephenson Rd, cross over I-40, .For GPS use 1161 Stephenson Rd.,Benson.
Rooms
Primary Bedroom Level Primary Living Area
Interior
Interior Features Kitchen Island, Master Downstairs, 9Ft+ Ceilings, Pantry, Walk-in Shower, Walk-In Closet(s)
Heating Heat Pump, Electric, Forced Air
Cooling Central Air
Flooring Carpet, Laminate, Tile
Fireplaces Type Gas Log
Fireplace Yes
Appliance Self Cleaning Oven, Range, Microwave - Built-In, Dishwasher
Exterior
Garage Attached, Concrete, Garage Door Opener
Garage Spaces 2.0
Utilities Available Water Connected
Waterfront No
Roof Type Architectural Shingle
Porch Covered, Patio, Porch
Building
Story 1
Foundation Slab
Sewer Septic On Site
Water Municipal Water
New Construction Yes
Others
Tax ID 07e05052l
Acceptable Financing Cash, Conventional, FHA, USDA Loan, VA Loan
Listing Terms Cash, Conventional, FHA, USDA Loan, VA Loan
Special Listing Condition None
Read Less Info
Want to know what your home might be worth? Contact us for a FREE valuation!

Our team is ready to help you sell your home for the highest possible price ASAP


"My job is to find and attract mastery-based agents to the office, protect the culture, and make sure everyone is happy! "
5960 Fairview Rd Ste. 400, Charlotte, NC, 28210, United States






