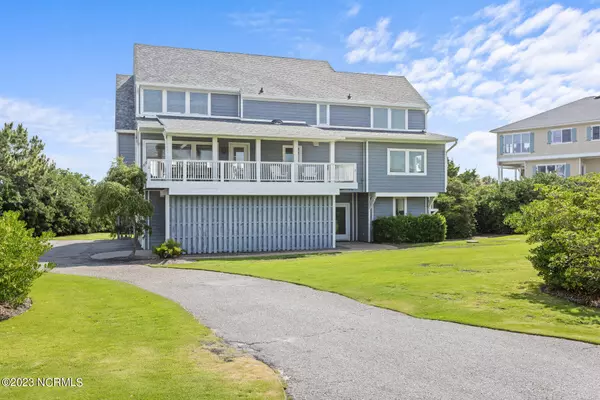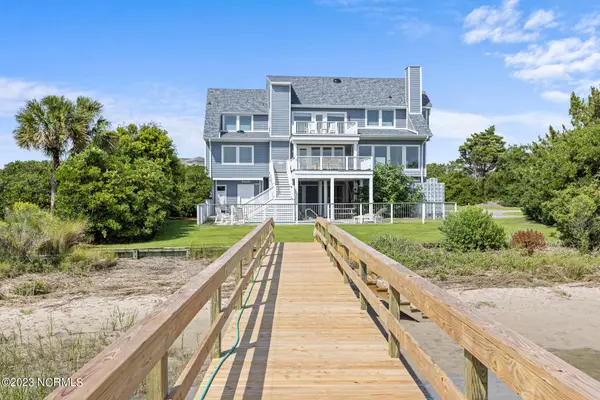$5,025,000
$5,754,000
12.7%For more information regarding the value of a property, please contact us for a free consultation.
4 Beds
4 Baths
3,550 SqFt
SOLD DATE : 01/24/2024
Key Details
Sold Price $5,025,000
Property Type Single Family Home
Sub Type Single Family Residence
Listing Status Sold
Purchase Type For Sale
Square Footage 3,550 sqft
Price per Sqft $1,415
Subdivision Figure Eight Island
MLS Listing ID 100396470
Sold Date 01/24/24
Style Wood Frame
Bedrooms 4
Full Baths 3
Half Baths 1
HOA Fees $6,690
HOA Y/N Yes
Originating Board North Carolina Regional MLS
Year Built 1981
Annual Tax Amount $13,064
Lot Size 0.503 Acres
Acres 0.5
Lot Dimensions irregular dimensions
Property Description
Beautifully updated sound front home located on a peaceful cove with a sandy beach and new boat dock. Enjoying boating and beaching as it is a short walk over to the crystal blue waters of the ocean at Figure Eight. Take in wonderful views on the main level which features a gorgeous kitchen that opens to the living, dining and sun room. Also on this level are two bedrooms which share a bath in between and a powder room. The spacious master bedroom with large bath is located upstairs as well as a guest bedroom with ensuite bath, and a flex space that opens to a sound side deck. Wonderful outdoor spaces include multiple open and covered Ipe decks with both sunrise and sunset views, a saltwater pool and plenty of yard. New roof, updated kitchen and baths. Wonderful mud room with laundry facilities. Figure Eight Island Yacht Club Warrant included. Come and enjoy the peace, privacy and tranquility that beautiful Figure Eight Island has to offer.
Location
State NC
County New Hanover
Community Figure Eight Island
Zoning R-20S
Direction Hwy 17 N to Porters Neck to Edgewater Club Road to the Figure Eight guardhouse. Continue down Bridge Road to right on Beach Road South, right on Little Neck Road, right on Pipers Neck and house is on the right.
Rooms
Primary Bedroom Level Non Primary Living Area
Interior
Interior Features Foyer, Solid Surface, Kitchen Island, Pantry, Walk-In Closet(s)
Heating Heat Pump, Electric
Fireplaces Type None
Fireplace No
Exterior
Garage Concrete
Garage Spaces 1.0
Utilities Available Community Water
Waterfront Yes
Waterfront Description Boat Lift,Sound Side
Roof Type Architectural Shingle
Porch Open, Deck, Patio, Porch
Building
Story 2
Foundation Other
Sewer Septic On Site
New Construction No
Others
Tax ID R05207-002-033-000
Acceptable Financing Cash, Conventional
Listing Terms Cash, Conventional
Special Listing Condition None
Read Less Info
Want to know what your home might be worth? Contact us for a FREE valuation!

Our team is ready to help you sell your home for the highest possible price ASAP


"My job is to find and attract mastery-based agents to the office, protect the culture, and make sure everyone is happy! "
5960 Fairview Rd Ste. 400, Charlotte, NC, 28210, United States






