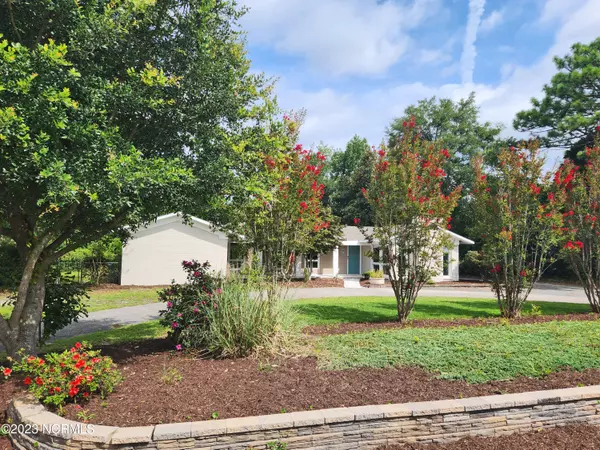$530,000
$530,000
For more information regarding the value of a property, please contact us for a free consultation.
4 Beds
4 Baths
2,090 SqFt
SOLD DATE : 01/30/2024
Key Details
Sold Price $530,000
Property Type Single Family Home
Sub Type Single Family Residence
Listing Status Sold
Purchase Type For Sale
Square Footage 2,090 sqft
Price per Sqft $253
Subdivision College Acres
MLS Listing ID 100400332
Sold Date 01/30/24
Style Wood Frame
Bedrooms 4
Full Baths 3
Half Baths 1
HOA Y/N No
Originating Board North Carolina Regional MLS
Year Built 1964
Annual Tax Amount $2,400
Lot Size 0.451 Acres
Acres 0.45
Lot Dimensions 157*198*32*21*195
Property Description
Welcome to your dream home in College Acres, a stunning ranch-style residence just blocks away from the prestigious UNCW campus and quick 3 miles to Wrightsville Beach. This modern home offers unparalleled privacy and contemporary elegance, making it a unique gem in Wilmington's real estate landscape. The property features a circular driveway ensuring easy access and a touch of elegance. Additional side parking for boats, recreational vehicles, and a 1 car garage with workshop area for more storage. Boasting 4 bedrooms and a dedicated office space, along with 3.5 tastefully designed bathrooms, this home provides ample space for your family to grow and thrive. Experience sleek lines, modern finishes, and step into your private sanctuary in the charming courtyard. This home features a thoughtfully landscaped yard with private well for irrigation. Discover a wealth of flex spaces within the house, allowing you the freedom to customize and personalize according to your unique lifestyle. Let your creativity run wild and transform these areas into a home gym, hobby room, or whatever your heart desires. Schedule a viewing today and step into a world of endless possibilities.
Location
State NC
County New Hanover
Community College Acres
Zoning R-15
Direction Eastwood Rd. to N Cardinal Dr. Drive to College Acres Dr 4837 College Acres Dr
Location Details Mainland
Rooms
Basement None
Primary Bedroom Level Primary Living Area
Interior
Interior Features Foyer, Solid Surface, Master Downstairs, Vaulted Ceiling(s), Ceiling Fan(s)
Heating Heat Pump, Electric
Cooling Central Air
Flooring LVT/LVP, Tile
Appliance Stove/Oven - Electric, Refrigerator, Microwave - Built-In, Dishwasher
Laundry Hookup - Dryer, Washer Hookup
Exterior
Garage Gravel, Off Street, Paved
Garage Spaces 1.0
Waterfront Description None
Roof Type Architectural Shingle,Shingle
Accessibility None
Porch Patio, Porch
Building
Lot Description See Remarks
Story 1
Entry Level One
Foundation Slab
Sewer Municipal Sewer
Water Municipal Water
New Construction No
Others
Tax ID R05605-001-001-000
Acceptable Financing Cash, Conventional, FHA, VA Loan
Listing Terms Cash, Conventional, FHA, VA Loan
Special Listing Condition None
Read Less Info
Want to know what your home might be worth? Contact us for a FREE valuation!

Our team is ready to help you sell your home for the highest possible price ASAP


"My job is to find and attract mastery-based agents to the office, protect the culture, and make sure everyone is happy! "
5960 Fairview Rd Ste. 400, Charlotte, NC, 28210, United States






