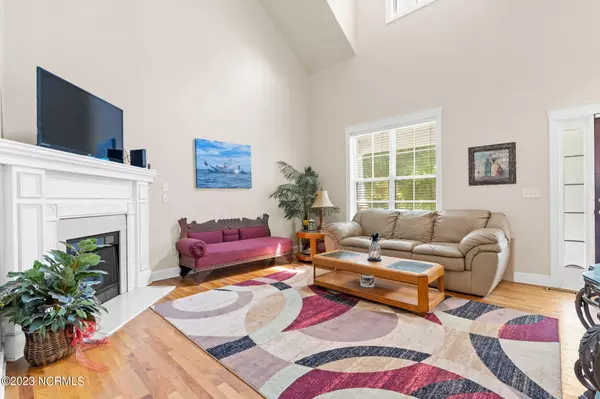$295,000
$325,000
9.2%For more information regarding the value of a property, please contact us for a free consultation.
3 Beds
3 Baths
1,600 SqFt
SOLD DATE : 01/30/2024
Key Details
Sold Price $295,000
Property Type Single Family Home
Sub Type Single Family Residence
Listing Status Sold
Purchase Type For Sale
Square Footage 1,600 sqft
Price per Sqft $184
Subdivision Old Ferry Estates
MLS Listing ID 100400878
Sold Date 01/30/24
Style Wood Frame
Bedrooms 3
Full Baths 2
Half Baths 1
HOA Y/N No
Originating Board North Carolina Regional MLS
Year Built 2005
Lot Size 7,667 Sqft
Acres 0.18
Lot Dimensions 61*112*60*124
Property Description
If you missed your opportunity the first time, don't miss it again!! Back on the market at no fault to the seller.
Are you looking for a home that is close to Holden Beach? Look no further. This charming 3 bed, 2 bath home features vaulted ceilings and tons of natural lighting. The master bedroom is located to the left of the stairs/ front door, with the other two bedrooms and 1 bath located upstairs. Large area located at the top of the stairs could be used for a den for entertaining or game night. Walk through the spacious kitchen to get to the beautiful sunroom that could be used to your imagination.
No HOA, private and located at the end of a cul-de-sac. Don't waste any time viewing this beautiful home.
Location
State NC
County Brunswick
Community Old Ferry Estates
Zoning SBR6
Direction Take a right on Old Ferry Connection. Right into Old Ferry Estates. Home will be on the right almost to the end of the road.
Rooms
Basement Crawl Space
Primary Bedroom Level Primary Living Area
Interior
Interior Features Master Downstairs, Vaulted Ceiling(s), Ceiling Fan(s), Pantry, Eat-in Kitchen
Heating Electric, Heat Pump, Propane
Cooling Central Air
Flooring Carpet, Wood
Fireplaces Type Gas Log
Fireplace Yes
Window Features Blinds
Appliance Washer, Stove/Oven - Electric, Refrigerator, Microwave - Built-In, Dryer, Dishwasher
Exterior
Garage Concrete
Waterfront No
Roof Type Architectural Shingle
Porch Covered, Deck, Porch
Building
Story 2
Foundation Raised
Sewer Septic On Site
Water Municipal Water
New Construction No
Schools
Elementary Schools Virginia Williamson
Middle Schools Cedar Grove
High Schools West Brunswick
Others
Tax ID 232ff00249
Acceptable Financing Cash, Conventional, FHA, USDA Loan, VA Loan
Listing Terms Cash, Conventional, FHA, USDA Loan, VA Loan
Special Listing Condition None
Read Less Info
Want to know what your home might be worth? Contact us for a FREE valuation!

Our team is ready to help you sell your home for the highest possible price ASAP


"My job is to find and attract mastery-based agents to the office, protect the culture, and make sure everyone is happy! "
5960 Fairview Rd Ste. 400, Charlotte, NC, 28210, United States






