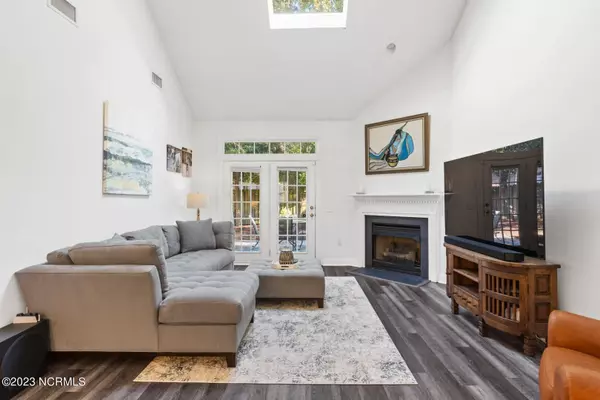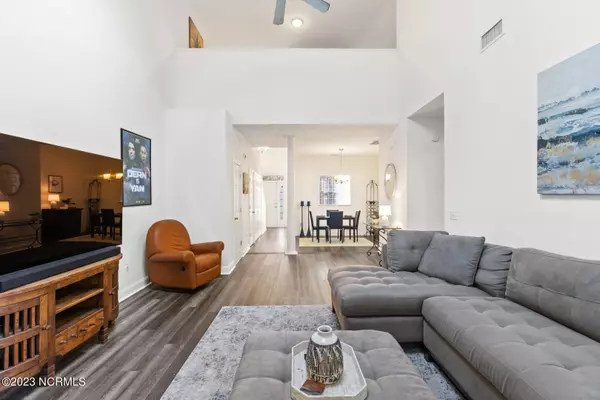$375,000
$379,000
1.1%For more information regarding the value of a property, please contact us for a free consultation.
4 Beds
3 Baths
1,956 SqFt
SOLD DATE : 01/30/2024
Key Details
Sold Price $375,000
Property Type Townhouse
Sub Type Townhouse
Listing Status Sold
Purchase Type For Sale
Square Footage 1,956 sqft
Price per Sqft $191
Subdivision Carleton Place
MLS Listing ID 100417313
Sold Date 01/30/24
Style Wood Frame
Bedrooms 4
Full Baths 2
Half Baths 1
HOA Fees $3,720
HOA Y/N Yes
Originating Board North Carolina Regional MLS
Year Built 1997
Lot Size 2,178 Sqft
Acres 0.05
Lot Dimensions 74*28*74*29
Property Description
Welcome to Carleton Place in the heart of Wilmington. Great community close to shopping, entertainment and only 5 miles from WB. As an investment, second home or as your downsized primary home, Carleton offers easy leaving and unit 33 is one of the largest units. A rare opportunity to own a 4 bedrooms with the master bedroom down, an attached one car garage and a fully fenced-in large backyard with lots of room for landscaping and grilling. Vaulted ceiling and skylights make this unit bright and airy. The kitchen offers granite countertops and SS appliances and ample cabinet space for all your needs. Upstairs are three nice sized bedrooms, a bathroom and loft area that could be a secondary family room, den or home office. The HOA maintains all yard, roof and brick exterior; a manicured community with trails, pool and sidewalks. A line of trees offers shade and a picturesque look to these brick townhomes.
Location
State NC
County New Hanover
Community Carleton Place
Zoning RES
Direction Eastwood, right on Cardinal, right on Clear Run Dr., left on Carleton Dr. 1st street turn right - unit on left
Rooms
Basement None
Primary Bedroom Level Primary Living Area
Interior
Interior Features Foyer, Master Downstairs, 9Ft+ Ceilings, Vaulted Ceiling(s), Ceiling Fan(s), Skylights, Walk-In Closet(s)
Heating Electric, Forced Air
Cooling Central Air
Flooring Carpet, Laminate, Tile, Wood
Fireplaces Type Gas Log
Fireplace Yes
Window Features Blinds
Appliance Washer, Stove/Oven - Electric, Refrigerator, Microwave - Built-In, Dryer, Dishwasher
Laundry Laundry Closet
Exterior
Garage Attached, Additional Parking, On Site, Paved
Garage Spaces 1.0
Pool See Remarks
Waterfront Description None
Roof Type Shingle
Accessibility None
Porch Patio
Building
Lot Description Dead End, See Remarks
Story 2
Foundation Slab
Sewer Municipal Sewer
Water Municipal Water
New Construction No
Others
Tax ID R05605-007-022-000
Acceptable Financing Cash, Conventional
Listing Terms Cash, Conventional
Special Listing Condition None
Read Less Info
Want to know what your home might be worth? Contact us for a FREE valuation!

Our team is ready to help you sell your home for the highest possible price ASAP


"My job is to find and attract mastery-based agents to the office, protect the culture, and make sure everyone is happy! "
5960 Fairview Rd Ste. 400, Charlotte, NC, 28210, United States






