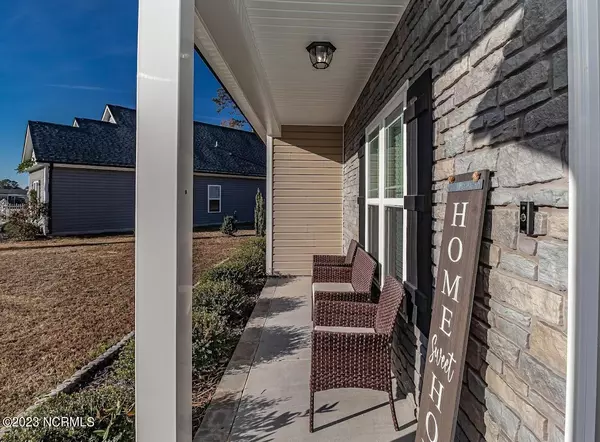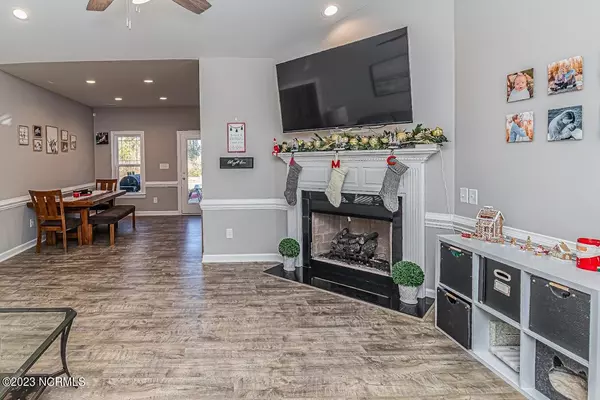$265,000
$265,000
For more information regarding the value of a property, please contact us for a free consultation.
3 Beds
2 Baths
1,664 SqFt
SOLD DATE : 01/31/2024
Key Details
Sold Price $265,000
Property Type Single Family Home
Sub Type Single Family Residence
Listing Status Sold
Purchase Type For Sale
Square Footage 1,664 sqft
Price per Sqft $159
Subdivision Barringer
MLS Listing ID 100417874
Sold Date 01/31/24
Style Wood Frame
Bedrooms 3
Full Baths 2
HOA Y/N No
Originating Board North Carolina Regional MLS
Year Built 2021
Annual Tax Amount $1,692
Lot Size 0.370 Acres
Acres 0.37
Lot Dimensions 39x189.59x160.42x153.43
Property Description
Just a short 15 min from Seymour Johnson AFB, this 3 bed, 2 bath ranch home, only 2 years old, is a stunner! LVP flooring throughout the main living areas, a semi-open floor plan, and high ceilings all make this home feel even more spacious! In the kitchen you'll find granite countertops, tile backsplash, and stainless appliances. The split floor plan offers some privacy to the master bedroom, which features an en suite with dual sink vanities, walk in shower, large garden tub, and a HUGE walk in closet! Two very large guest bedrooms and a guest bathroom featuring two sinks complete the interior. Outside you'll find a private backyard with a patio and a two car garage. This home is situated in a cul-de-sac offering privacy from the main neighborhood road. Don't miss out on this gem!
Location
State NC
County Wayne
Community Barringer
Zoning Residential
Direction Take HWY 70 E towards Kinston. Turn right onto Beston Rd. Make left onto Barringer Dr. Turn left into Barringer Place and house is on right side of cul-de-sac
Location Details Mainland
Rooms
Basement None
Primary Bedroom Level Primary Living Area
Interior
Interior Features Master Downstairs, 9Ft+ Ceilings, Vaulted Ceiling(s), Pantry, Walk-in Shower, Eat-in Kitchen, Walk-In Closet(s)
Heating Electric, Heat Pump
Cooling Central Air
Flooring LVT/LVP, Carpet, Vinyl
Fireplaces Type Gas Log
Fireplace Yes
Appliance Range, Microwave - Built-In, Dishwasher
Laundry Inside
Exterior
Exterior Feature Gas Logs
Garage Garage Door Opener
Garage Spaces 2.0
Utilities Available Community Water
Waterfront No
Roof Type Architectural Shingle
Porch Patio, Porch
Building
Story 1
Foundation Slab
Sewer Septic On Site
Structure Type Gas Logs
New Construction No
Others
Tax ID 3546470472
Acceptable Financing Cash, Conventional, FHA, USDA Loan, VA Loan
Listing Terms Cash, Conventional, FHA, USDA Loan, VA Loan
Special Listing Condition None
Read Less Info
Want to know what your home might be worth? Contact us for a FREE valuation!

Our team is ready to help you sell your home for the highest possible price ASAP


"My job is to find and attract mastery-based agents to the office, protect the culture, and make sure everyone is happy! "
5960 Fairview Rd Ste. 400, Charlotte, NC, 28210, United States






