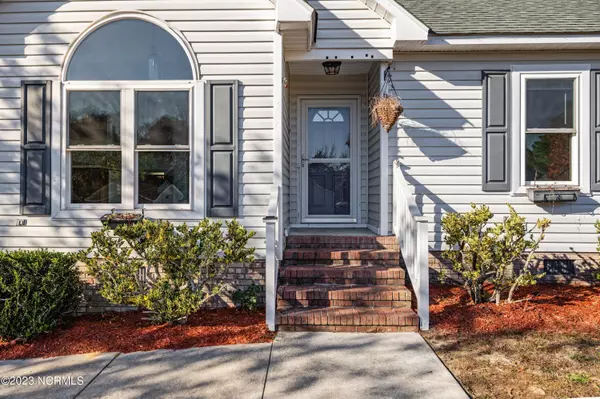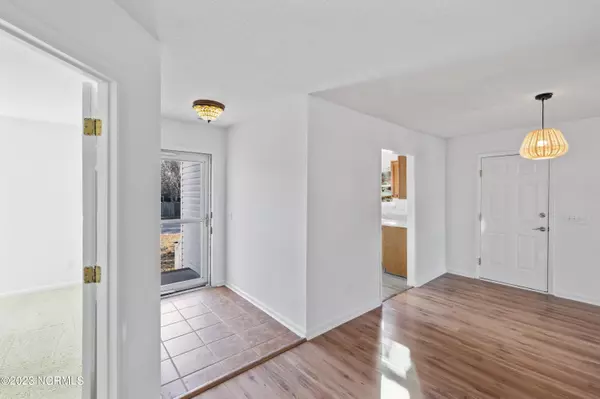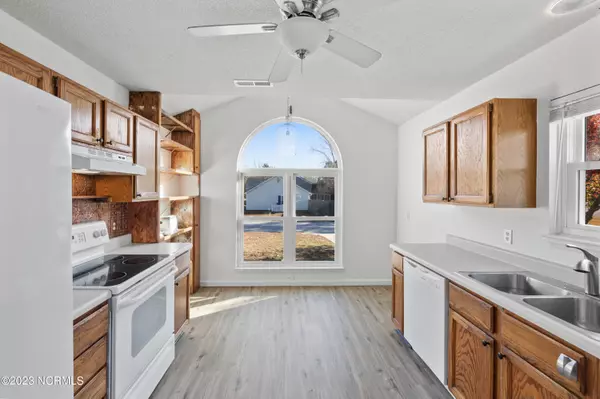$335,000
$335,000
For more information regarding the value of a property, please contact us for a free consultation.
3 Beds
2 Baths
1,922 SqFt
SOLD DATE : 01/31/2024
Key Details
Sold Price $335,000
Property Type Single Family Home
Sub Type Single Family Residence
Listing Status Sold
Purchase Type For Sale
Square Footage 1,922 sqft
Price per Sqft $174
Subdivision Huntington Forest
MLS Listing ID 100418038
Sold Date 01/31/24
Style Wood Frame
Bedrooms 3
Full Baths 2
HOA Y/N No
Originating Board North Carolina Regional MLS
Year Built 1993
Lot Size 0.290 Acres
Acres 0.29
Lot Dimensions 90x141x90x141
Property Description
Welcome to 905 Balfour in Wilmington, NC - the perfect mix of comfort and cool! This freshly painted home features 3 bedrooms 2 bathrooms, and a bonus room for your personal touch, whether it's a home office or hobby space. In addition to the traditional bonus room, this home also comes equipped with a private theatre room, a hidden room behind a bookshelf for your enjoyment, and solar panels for your benefit.
Step outside to a spacious back deck overlooking the yard - great for relaxation or entertaining. With a one-car garage and a detached shed, you've got storage sorted. Come experience the charm and practical perks of 905 Balfour, where easy living meets a touch of the unexpected!
Location
State NC
County New Hanover
Community Huntington Forest
Zoning R-10
Direction Carolina Beach RD- to Silva Terra, then right on Linden Ridge, then left on Hedingham, right on Pleasant dale, then right on Barnards landing, then left on Balfoure, house on the corner.
Rooms
Basement Crawl Space
Primary Bedroom Level Primary Living Area
Interior
Interior Features Master Downstairs, Ceiling Fan(s), Home Theater, Walk-In Closet(s)
Heating Electric, Heat Pump
Cooling Central Air
Exterior
Garage Paved
Garage Spaces 1.0
Waterfront No
Roof Type Shingle
Porch Deck
Building
Story 2
Foundation Slab
Sewer Municipal Sewer
Water Municipal Water
New Construction No
Others
Tax ID R07015-004-014-000
Acceptable Financing Cash, Conventional
Listing Terms Cash, Conventional
Special Listing Condition None
Read Less Info
Want to know what your home might be worth? Contact us for a FREE valuation!

Our team is ready to help you sell your home for the highest possible price ASAP


"My job is to find and attract mastery-based agents to the office, protect the culture, and make sure everyone is happy! "
5960 Fairview Rd Ste. 400, Charlotte, NC, 28210, United States






