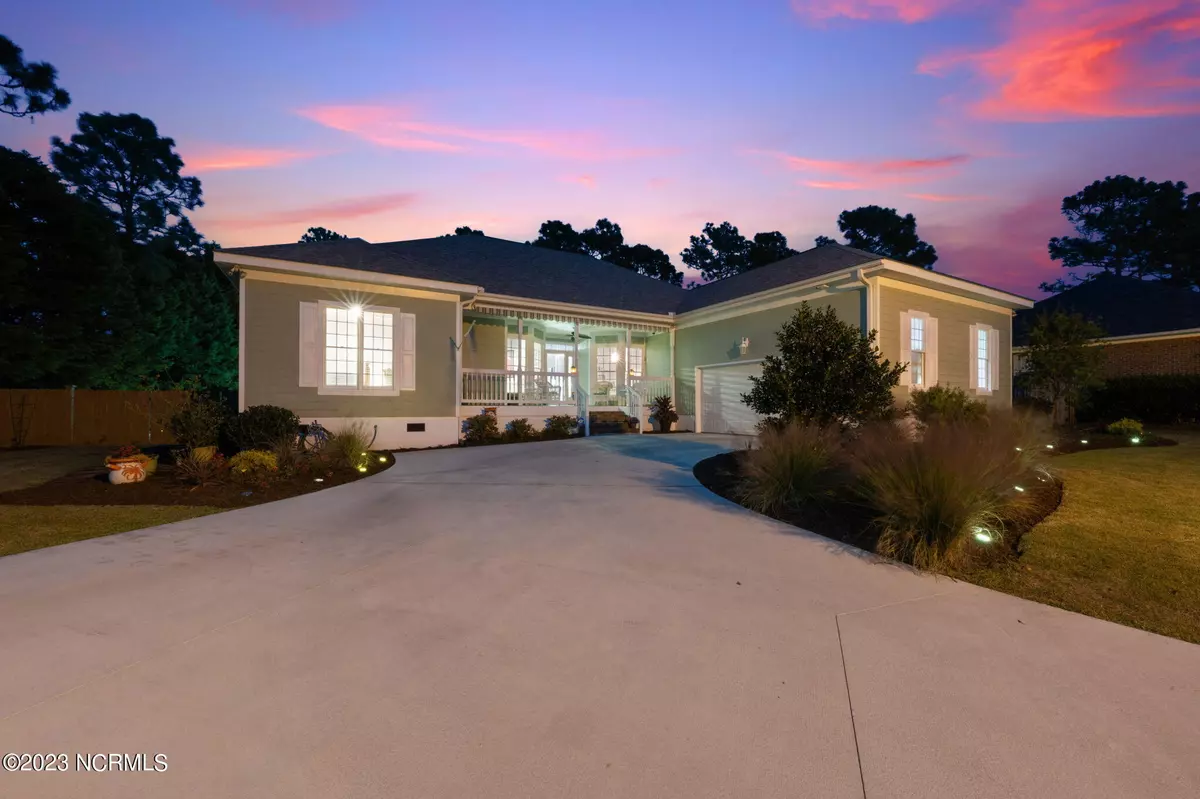$585,000
$585,000
For more information regarding the value of a property, please contact us for a free consultation.
3 Beds
3 Baths
2,679 SqFt
SOLD DATE : 02/06/2024
Key Details
Sold Price $585,000
Property Type Single Family Home
Sub Type Single Family Residence
Listing Status Sold
Purchase Type For Sale
Square Footage 2,679 sqft
Price per Sqft $218
Subdivision Teal Trace
MLS Listing ID 100419470
Sold Date 02/06/24
Style Wood Frame
Bedrooms 3
Full Baths 2
Half Baths 1
HOA Fees $420
HOA Y/N Yes
Originating Board North Carolina Regional MLS
Year Built 1997
Annual Tax Amount $3,086
Lot Size 0.344 Acres
Acres 0.34
Lot Dimensions irregular
Property Description
Casual elegance at its best! Entering from the welcoming front porch, you'll enjoy a view to the backyard oasis which includes a sparkling salt water pool and lush landscaping. The flowing floor plan seamlessly connects the tasteful, functional, and stylish updates inside with the beautifully private outdoor retreat. Cooking and entertaining are a breeze with ample space in the kitchen, a cozy breakfast nook with double facing fireplace, plus a gorgeous formal dining room. Plenty of space for everyone to relax in the den, family room, and spacious sunroom. Gleaming hardwood floors in all bedrooms, master suite features an updated bath and roomy walk in closet with shelving. Additional flex space off the master bedroom would be great for an office or workout area. Located in midtown, off Holly Tree Road, easy drive to Wrightsville or Carolina Beach, convenient to shopping, dining, services, parks, and more. The walk-up attic is mostly floored for extra storage space. This home has a generator plug, irrigation system, security system, retractable awnings front & back, recent roof and HVAC, and a warm, light filled ambiance to make you love where you live even more! Home warranty included.
Call today to schedule an appointment; tomorrow may be too late!
Location
State NC
County New Hanover
Community Teal Trace
Zoning R-15
Direction College Rd south, turn left on Holly Tree Rd, right on Web Trace, left on Blue Wing Ct, then left on Green Tip Cove. Home is on the right in the cul de sac
Rooms
Basement Crawl Space
Primary Bedroom Level Primary Living Area
Interior
Interior Features Solid Surface, Generator Plug, Ceiling Fan(s), Pantry, Walk-in Shower, Eat-in Kitchen, Walk-In Closet(s)
Heating Heat Pump, Fireplace(s), Electric, Natural Gas
Cooling Central Air
Flooring LVT/LVP, Tile, Wood
Fireplaces Type Gas Log
Fireplace Yes
Window Features Blinds
Appliance Washer, Wall Oven, Self Cleaning Oven, Refrigerator, Microwave - Built-In, Dryer, Disposal, Dishwasher, Cooktop - Gas
Laundry Inside
Exterior
Exterior Feature Irrigation System
Garage Concrete, Paved
Garage Spaces 2.0
Pool In Ground, See Remarks
Utilities Available Natural Gas Connected
Waterfront No
Roof Type Architectural Shingle
Porch Covered, Deck, Porch
Building
Lot Description Cul-de-Sac Lot
Story 1
Sewer Municipal Sewer
Water Municipal Water
Structure Type Irrigation System
New Construction No
Others
Tax ID R06119-013-012-000
Acceptable Financing Cash, Conventional
Listing Terms Cash, Conventional
Special Listing Condition None
Read Less Info
Want to know what your home might be worth? Contact us for a FREE valuation!

Our team is ready to help you sell your home for the highest possible price ASAP


"My job is to find and attract mastery-based agents to the office, protect the culture, and make sure everyone is happy! "
5960 Fairview Rd Ste. 400, Charlotte, NC, 28210, United States






