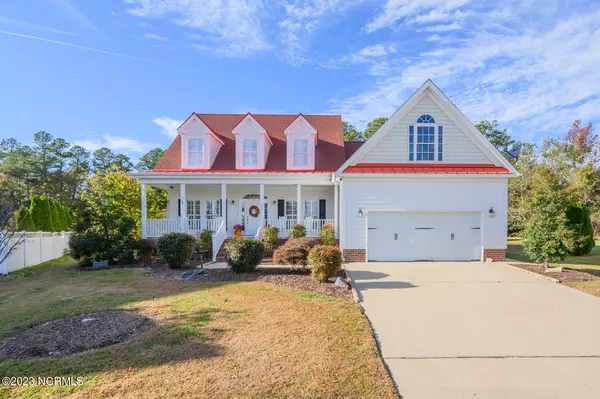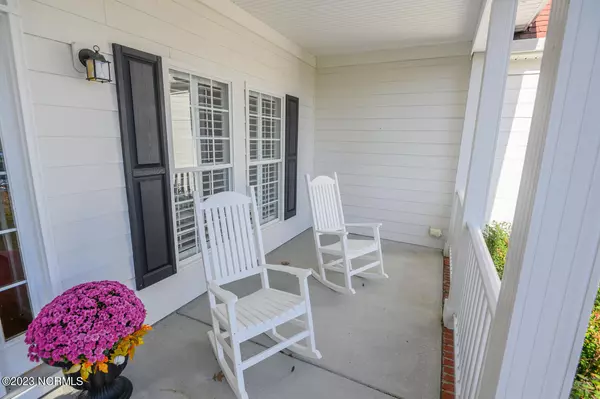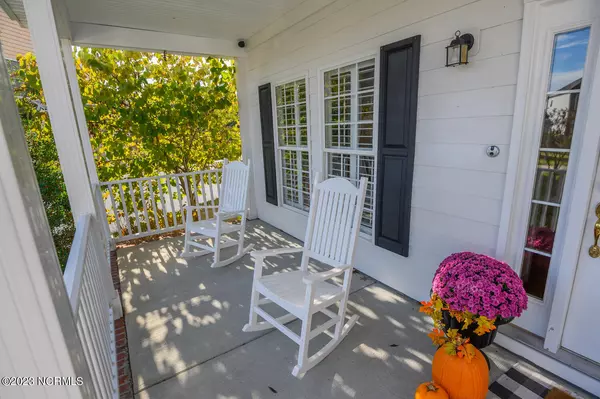$540,000
$555,000
2.7%For more information regarding the value of a property, please contact us for a free consultation.
4 Beds
4 Baths
3,025 SqFt
SOLD DATE : 02/08/2024
Key Details
Sold Price $540,000
Property Type Single Family Home
Sub Type Single Family Residence
Listing Status Sold
Purchase Type For Sale
Square Footage 3,025 sqft
Price per Sqft $178
Subdivision Riversedge - Currituck
MLS Listing ID 100414480
Sold Date 02/08/24
Style Wood Frame
Bedrooms 4
Full Baths 3
Half Baths 1
HOA Fees $1,400
HOA Y/N Yes
Originating Board North Carolina Regional MLS
Year Built 2005
Annual Tax Amount $2,408
Lot Size 0.420 Acres
Acres 0.42
Lot Dimensions 22x201x190x164
Property Description
Welcome Home to this beautiful Cape Cod in the sought after Riversedge neighborhood of Moyock. This home sits on one of the highest lots in the subdivision in a cul-de-sac and backs to a serene tree line. Featuring 4 bedrooms and 3.5 baths this home boasts tons of natural light, many smart home features, formal living and dining, dedicated office space, 2-story great room, spacious first floor primary, large deck, large storage shed, finished bonus room or 5th bedroom, unfinished bonus room, and much more! Neighborhood amenities include boat ramp, multiple docks/piers, walking trails, playgrounds, tennis court, and club house. Call today!
Location
State NC
County Currituck
Community Riversedge - Currituck
Zoning Sfm: Single-Fam
Direction Caratoke Hwy to Tulls creek right on riversedge left on mariners. Home is in the cul-de-sac.
Location Details Mainland
Rooms
Other Rooms Shed(s)
Basement Crawl Space, None
Primary Bedroom Level Primary Living Area
Interior
Interior Features Foyer, Master Downstairs, 9Ft+ Ceilings, Vaulted Ceiling(s), Ceiling Fan(s), Eat-in Kitchen, Walk-In Closet(s)
Heating Electric, Heat Pump, Zoned
Cooling Central Air, Zoned
Flooring Carpet, Tile, Wood
Appliance Stove/Oven - Electric, Refrigerator, Microwave - Built-In, Dishwasher
Laundry Hookup - Dryer, Washer Hookup, Inside
Exterior
Parking Features Concrete, Garage Door Opener
Garage Spaces 2.0
Pool None
Roof Type Architectural Shingle,Metal
Porch Deck, Porch
Building
Story 2
Entry Level Two
Sewer Septic On Site
Water Municipal Water
New Construction No
Others
Tax ID 050b00000150000
Acceptable Financing Cash, Conventional, FHA, VA Loan
Listing Terms Cash, Conventional, FHA, VA Loan
Special Listing Condition None
Read Less Info
Want to know what your home might be worth? Contact us for a FREE valuation!

Our team is ready to help you sell your home for the highest possible price ASAP

"My job is to find and attract mastery-based agents to the office, protect the culture, and make sure everyone is happy! "
5960 Fairview Rd Ste. 400, Charlotte, NC, 28210, United States






