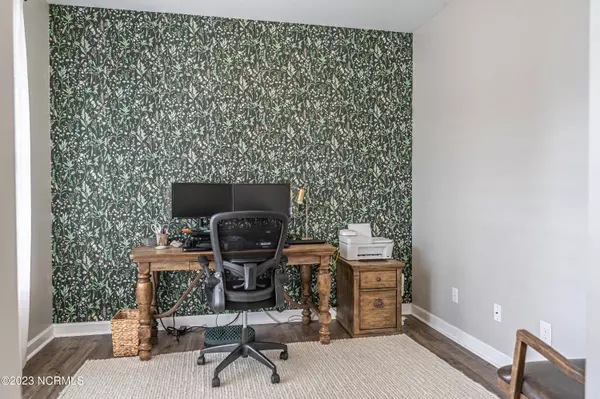$349,000
$349,000
For more information regarding the value of a property, please contact us for a free consultation.
4 Beds
3 Baths
2,711 SqFt
SOLD DATE : 02/15/2024
Key Details
Sold Price $349,000
Property Type Single Family Home
Sub Type Single Family Residence
Listing Status Sold
Purchase Type For Sale
Square Footage 2,711 sqft
Price per Sqft $128
Subdivision Valley End
MLS Listing ID 100414679
Sold Date 02/15/24
Style Wood Frame
Bedrooms 4
Full Baths 2
Half Baths 1
HOA Fees $180
HOA Y/N Yes
Originating Board North Carolina Regional MLS
Year Built 2015
Lot Size 0.310 Acres
Acres 0.31
Lot Dimensions 80 x 115 x 59 x 68 x 172
Property Description
**$5,000 credit offered at closing!** Welcome to a seamless blend of modern luxury and charm nestled in the tranquil neighborhood of Valley End. Enter to the main living areas where you are captivated by the formal dining with coffered ceilings and wainscoting. The study with sliding glass door is perfect for a home office or use-as-you-choose space. Continue to the open & spacious living room with abundant natural lighting and a cozy gas fireplace. The heart of the home features a well-appointed kitchen equipped with white & bright cabinets, tiled backsplash, granite counters, stainless steel appliances to include a gas range, and island with seating. Retire to the second floor to find the spacious owner's suite featuring an ensuite with dual sinks, walk-in shower, soaking tub, and sizable walk-in closet. The additional 3 bedrooms, full bath, laundry and rec/bonus room round out the upper living. Take advantage of the privacy fenced back yard featuring a shed with plentiful additional storage, screened patio, and additional open patio area with a fire pit! The attached, 3-car tandem garage is the icing on top of the functionality that his home offers. With convenience to Hope Mills and Fayetteville shops, dining, parks, and more, you won't want to wait to make this house your home!
Location
State NC
County Cumberland
Community Valley End
Zoning R101-RES
Direction Head west on US-401 S. Turn left onto Gillis Hiss Rd. Turn left onto Stoney Point Rd. Continue onto Rockfish Rd. Sharp right onto Camden Rd. Turn left onto Applegate Rd. Turn right onto Cherry Blossom Ln. Turn left onto Mission Hill Rd. Turn right onto Yates Ranch Rd. Property is on the right.
Rooms
Other Rooms Shed(s)
Primary Bedroom Level Primary Living Area
Interior
Interior Features Kitchen Island, Ceiling Fan(s), Walk-in Shower, Walk-In Closet(s)
Heating Electric, Heat Pump
Cooling Central Air
Flooring Carpet, Laminate
Fireplaces Type Gas Log
Fireplace Yes
Window Features Blinds
Appliance Washer, Stove/Oven - Gas, Refrigerator, Microwave - Built-In, Dryer, Dishwasher
Laundry Inside
Exterior
Parking Features Attached, Concrete
Garage Spaces 3.0
Utilities Available Natural Gas Connected
Roof Type Shingle
Porch Covered, Patio, Porch, Screened
Building
Story 2
Foundation Slab
Sewer Municipal Sewer
Water Municipal Water
New Construction No
Schools
Elementary Schools C. Wayne Collier
Middle Schools Hope Mills Middle
High Schools South View
Others
Tax ID 0404-23-0864
Acceptable Financing Cash, Conventional, FHA, USDA Loan, VA Loan
Listing Terms Cash, Conventional, FHA, USDA Loan, VA Loan
Special Listing Condition None
Read Less Info
Want to know what your home might be worth? Contact us for a FREE valuation!

Our team is ready to help you sell your home for the highest possible price ASAP


"My job is to find and attract mastery-based agents to the office, protect the culture, and make sure everyone is happy! "
5960 Fairview Rd Ste. 400, Charlotte, NC, 28210, United States






