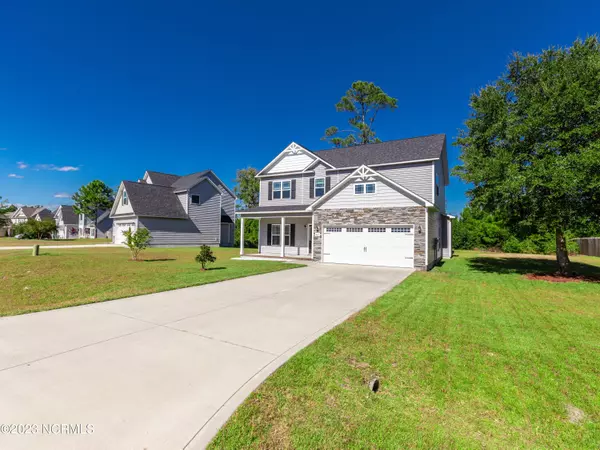$344,000
$349,000
1.4%For more information regarding the value of a property, please contact us for a free consultation.
3 Beds
3 Baths
2,087 SqFt
SOLD DATE : 02/22/2024
Key Details
Sold Price $344,000
Property Type Single Family Home
Sub Type Single Family Residence
Listing Status Sold
Purchase Type For Sale
Square Footage 2,087 sqft
Price per Sqft $164
Subdivision Marsh Haven
MLS Listing ID 100410365
Sold Date 02/22/24
Style Wood Frame
Bedrooms 3
Full Baths 2
Half Baths 1
HOA Fees $526
HOA Y/N Yes
Originating Board North Carolina Regional MLS
Year Built 2018
Annual Tax Amount $1,987
Lot Size 0.420 Acres
Acres 0.42
Lot Dimensions Irregular
Property Description
Discover this spectacular 3-bedroom home nestled on a peaceful cul-de-sac street in the charming Marsh Haven community of Sneads Ferry, North Carolina. This meticulously maintained gem offers 3 bedrooms with a bonus room and 2.5 bathrooms, including a luxurious ensuite master bath. The kitchen boasts beautiful granite countertops, modern appliances, and ample cabinet space. Marsh Haven amenities include a playground, fishing spots, green spaces, waterfront walking trails, and a kayak launch. Nearby military installations like Stone Bay and Camp Lejeune Gate make it an excellent choice for those serving in our armed forces. Topsail Beach is just minutes away, allowing you to enjoy the coastal lifestyle with ease. Dixon Elementary, Middle, and High Schools are all conveniently close. Sneads Ferry, a charming fishing town, offers a strong sense of community and it's all within a short drive. Don't miss the opportunity to make this exceptional property your forever home. Your coastal dream awaits in Sneads Ferry, North Carolina!
Location
State NC
County Onslow
Community Marsh Haven
Zoning R-20
Direction Hwy 17 South, left on Hwy 210, left on Old Folkstone Rd, right on Chadwick Acres Rd, right on Hawksbill Dr, right on Marsh Haven Dr, left on Gavin's Run, home will be on the left.
Location Details Mainland
Rooms
Primary Bedroom Level Non Primary Living Area
Interior
Interior Features 9Ft+ Ceilings
Heating Electric, Heat Pump
Cooling Central Air
Flooring LVT/LVP, Carpet
Appliance Washer, Refrigerator, Microwave - Built-In, Dryer, Dishwasher, Cooktop - Gas
Laundry Inside
Exterior
Garage Attached, Concrete
Garage Spaces 2.0
Waterfront No
Roof Type Architectural Shingle
Porch Patio, Porch
Building
Story 2
Foundation Slab
Sewer Septic On Site
Water Municipal Water
New Construction No
Others
Tax ID 774h-85
Acceptable Financing Cash, Conventional, FHA, USDA Loan, VA Loan
Listing Terms Cash, Conventional, FHA, USDA Loan, VA Loan
Special Listing Condition None
Read Less Info
Want to know what your home might be worth? Contact us for a FREE valuation!

Our team is ready to help you sell your home for the highest possible price ASAP


"My job is to find and attract mastery-based agents to the office, protect the culture, and make sure everyone is happy! "
5960 Fairview Rd Ste. 400, Charlotte, NC, 28210, United States






