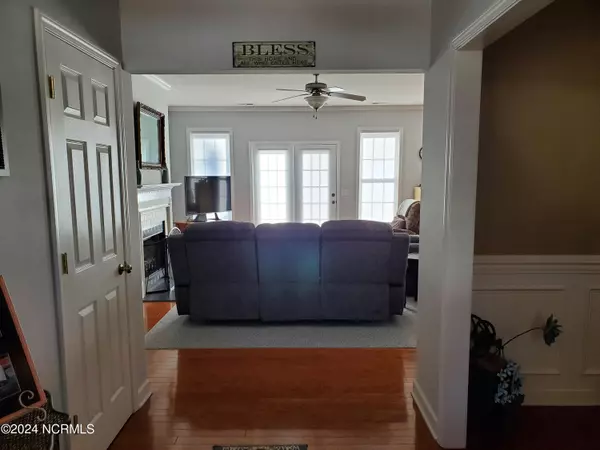$367,000
$375,000
2.1%For more information regarding the value of a property, please contact us for a free consultation.
3 Beds
2 Baths
2,226 SqFt
SOLD DATE : 02/27/2024
Key Details
Sold Price $367,000
Property Type Single Family Home
Sub Type Single Family Residence
Listing Status Sold
Purchase Type For Sale
Square Footage 2,226 sqft
Price per Sqft $164
Subdivision Creeks Edge
MLS Listing ID 100422841
Sold Date 02/27/24
Style Wood Frame
Bedrooms 3
Full Baths 2
HOA Fees $242
HOA Y/N Yes
Originating Board North Carolina Regional MLS
Year Built 2004
Annual Tax Amount $1,843
Lot Size 0.460 Acres
Acres 0.46
Lot Dimensions 100X200
Property Description
Located in the Creeks Edge Subdivision, this split floor plan home sports 3 bedrooms, 2 baths and has a finished bonus room over the garage. Well maintained and ready to move-in. Formal dining room with decorative chair molding, open living room with gas fireplace, access to the patio and connected to the kitchen. Wood floors in living area. Large pantry off kitchen, laundry/mudroom off garage. Patio has collapsible awning. Storage shed out back, large 2 car garage. Covered front porch. Community access to water with a fishing pier and kayak launch. Convenient to Topsail Beach, short distance to Camp LeJeune. Short drive to Wilmington.
Location
State NC
County Onslow
Community Creeks Edge
Zoning R-15
Direction HWY 17 to Old Folkstone Rd, Right onto Turkey Point Rd, Right onto Creeks Edge Drive, home on the left.
Rooms
Other Rooms Shed(s)
Primary Bedroom Level Primary Living Area
Interior
Interior Features Master Downstairs, Ceiling Fan(s), Pantry, Walk-in Shower, Walk-In Closet(s)
Heating Electric, Heat Pump
Cooling Central Air
Flooring Carpet, Tile, Wood
Fireplaces Type Gas Log
Fireplace Yes
Appliance Washer, Refrigerator, Range, Dryer, Dishwasher
Laundry Inside
Exterior
Garage Concrete
Garage Spaces 2.0
Waterfront No
Roof Type Composition
Porch Covered, Patio, Porch
Building
Story 1
Foundation Raised, Slab
Sewer Septic On Site
Water Municipal Water
New Construction No
Schools
Elementary Schools Dixon
Middle Schools Dixon
High Schools Dixon
Others
Tax ID 761b-109
Acceptable Financing Cash, Conventional, FHA, VA Loan
Listing Terms Cash, Conventional, FHA, VA Loan
Special Listing Condition Estate Sale
Read Less Info
Want to know what your home might be worth? Contact us for a FREE valuation!

Our team is ready to help you sell your home for the highest possible price ASAP


"My job is to find and attract mastery-based agents to the office, protect the culture, and make sure everyone is happy! "
5960 Fairview Rd Ste. 400, Charlotte, NC, 28210, United States






