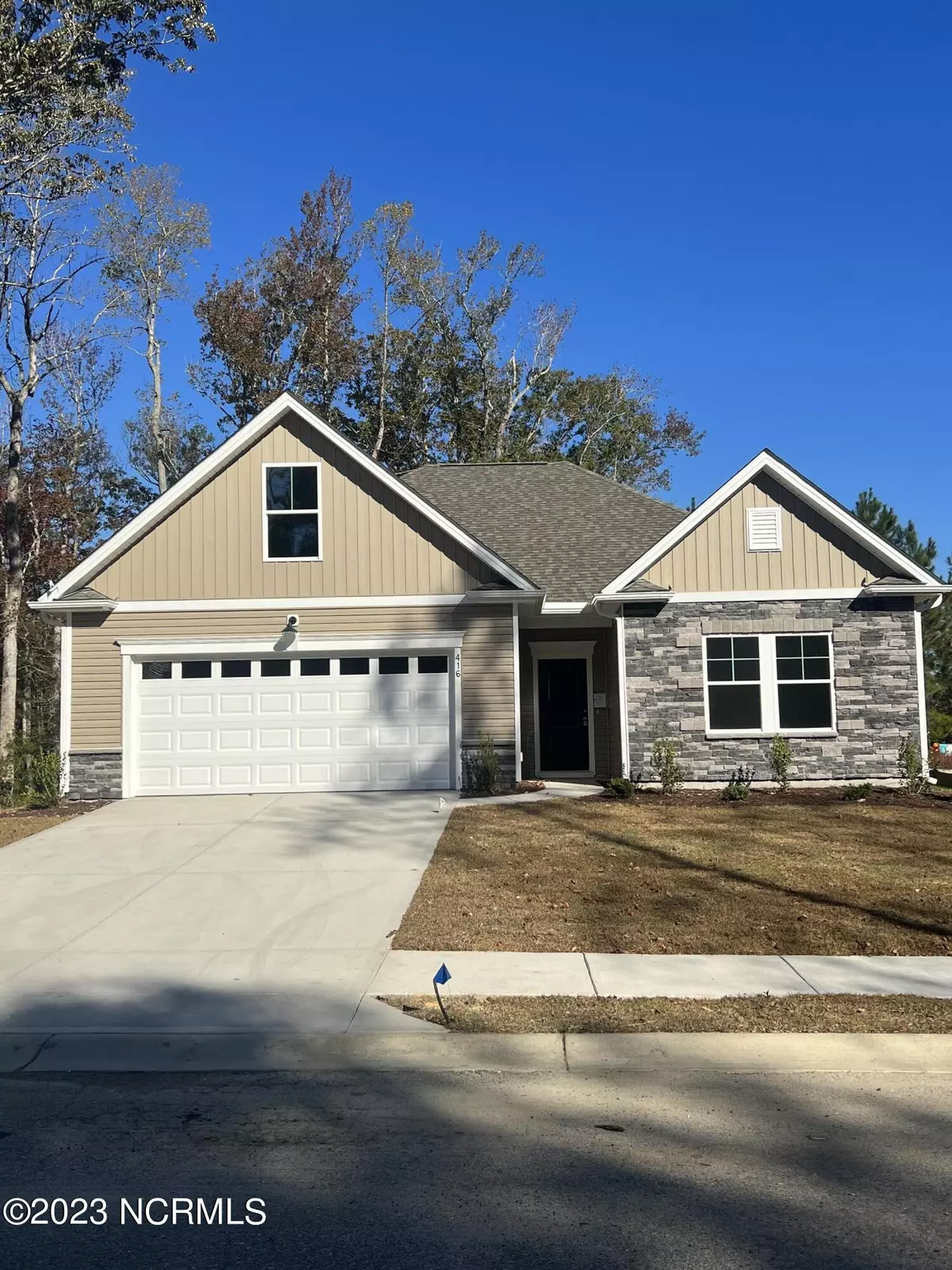$327,800
$327,800
For more information regarding the value of a property, please contact us for a free consultation.
3 Beds
2 Baths
1,889 SqFt
SOLD DATE : 02/29/2024
Key Details
Sold Price $327,800
Property Type Single Family Home
Sub Type Single Family Residence
Listing Status Sold
Purchase Type For Sale
Square Footage 1,889 sqft
Price per Sqft $173
Subdivision Ruffin'S River Lndg
MLS Listing ID 100413687
Sold Date 02/29/24
Style Wood Frame
Bedrooms 3
Full Baths 2
HOA Fees $700
HOA Y/N Yes
Originating Board North Carolina Regional MLS
Year Built 2023
Annual Tax Amount $167
Lot Size 0.403 Acres
Acres 0.4
Lot Dimensions 106.98x155.84x114.16x154.51
Property Description
This is a great floor plan in the beautiful neighborhood of Ruffins River Landing. This plan sports 3 bedrooms and 2 baths on the main living and a large bonus room on the upper level to do with as you please! LVP flooring throughout the main living areas and baths. You will find white shaker style cabinets with granite tops in the Kitchen and Baths. Maintenance free vinyl siding with a cultured stone exterior and irrigation system makes this a stunning home. In just minutes and you can have your toes in the sands of Holden Beach. Just a short 30 minute drive and you can be in either Myrtle Beach or Wilmington. Come see this great home!
Location
State NC
County Brunswick
Community Ruffin'S River Lndg
Zoning RR
Direction Hwy 17 to Stone Chimney Road, to Eden Drive SW, property is on the left
Rooms
Basement None
Primary Bedroom Level Primary Living Area
Interior
Interior Features Foyer, Kitchen Island, Master Downstairs, 9Ft+ Ceilings, Ceiling Fan(s), Pantry, Eat-in Kitchen, Walk-In Closet(s)
Heating Heat Pump, Electric
Cooling Central Air
Flooring LVT/LVP, Carpet
Fireplaces Type None
Fireplace No
Window Features DP50 Windows
Appliance Stove/Oven - Electric, Microwave - Built-In, Dishwasher
Laundry Inside
Exterior
Exterior Feature Irrigation System
Garage Concrete, Garage Door Opener, Off Street
Garage Spaces 2.0
Pool None
Utilities Available Water Connected, Sewer Connected
Waterfront No
Waterfront Description None
Roof Type Architectural Shingle
Porch Open, Deck
Building
Story 2
Foundation Slab
Sewer Municipal Sewer
Water Municipal Water
Structure Type Irrigation System
New Construction Yes
Schools
Elementary Schools Virginia Williamson
Middle Schools Cedar Grove
High Schools West Brunswick
Others
Tax ID 184ga050
Acceptable Financing Cash, Conventional
Listing Terms Cash, Conventional
Special Listing Condition None
Read Less Info
Want to know what your home might be worth? Contact us for a FREE valuation!

Our team is ready to help you sell your home for the highest possible price ASAP


"My job is to find and attract mastery-based agents to the office, protect the culture, and make sure everyone is happy! "
5960 Fairview Rd Ste. 400, Charlotte, NC, 28210, United States






