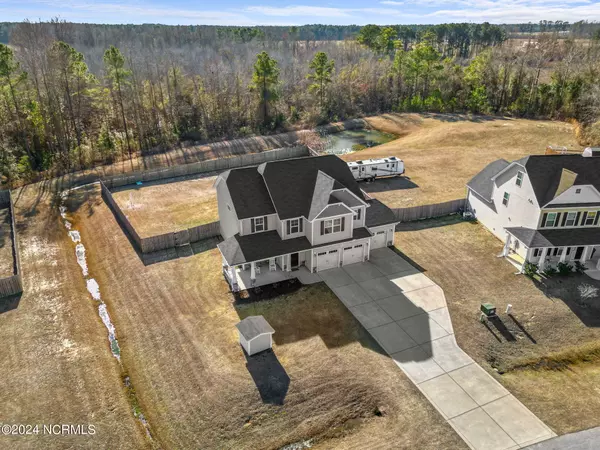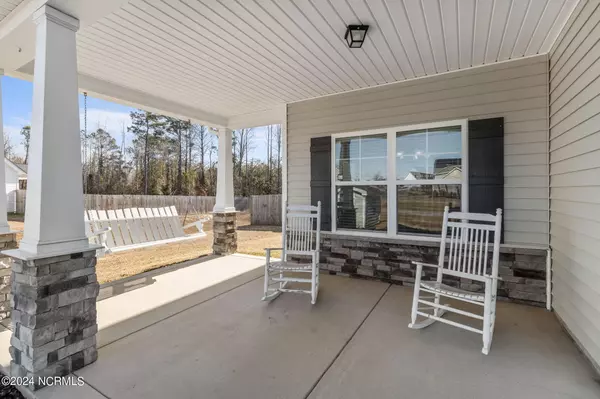$348,000
$348,000
For more information regarding the value of a property, please contact us for a free consultation.
3 Beds
3 Baths
2,398 SqFt
SOLD DATE : 03/05/2024
Key Details
Sold Price $348,000
Property Type Single Family Home
Sub Type Single Family Residence
Listing Status Sold
Purchase Type For Sale
Square Footage 2,398 sqft
Price per Sqft $145
MLS Listing ID 100423667
Sold Date 03/05/24
Style Wood Frame
Bedrooms 3
Full Baths 2
Half Baths 1
HOA Fees $182
HOA Y/N Yes
Originating Board North Carolina Regional MLS
Year Built 2017
Annual Tax Amount $2,310
Lot Size 0.500 Acres
Acres 0.5
Lot Dimensions 83 X190X 145x200
Property Description
Beautifully maintained home in sought after Grays Creek School District! 3 Bedrooms, 2 1/2 Bathrooms and Bonus Room with Closet. A large covered front porch with a swing will greet you as you walk up. Open 2 story foyer, and tons of natural light. Features formal dining room, large kitchen with pantry, island, stainless steel appliances and granite counter tops that opens up to an oversized family room w/fireplace. Off the garage you will find a half bath & drop zone to store your belongings. All bedrooms, bonus room and laundry are located on the 2nd floor. Primary suite features 2 separate closets, double vanity, garden tub and walk-in shower. 2 additional bedrooms both with great sized closets, guest bathroom and bonus room that could be used as a 4th bedroom. The home is situated on a 1/2 acre lot that backs up to the tree line. Large fenced in backyard with covered patio is perfect for entertaining. 3 car garage and large driveway provides plenty of room for parking and a gym.
Location
State NC
County Cumberland
Community Other
Zoning RRDCU
Direction From HWY 301 turn onto Roslin Farm Rd. Turn right onto Running Fox Rd. Turn Left onto Hunters Den Rd and home will be on your right.
Location Details Mainland
Rooms
Basement None
Primary Bedroom Level Non Primary Living Area
Interior
Interior Features Foyer, Kitchen Island, 9Ft+ Ceilings, Ceiling Fan(s), Pantry, Walk-In Closet(s)
Heating Heat Pump, Electric
Flooring Carpet, Vinyl, Wood
Window Features Blinds
Laundry Hookup - Dryer, Washer Hookup, Inside
Exterior
Parking Features Attached
Garage Spaces 3.0
Roof Type Shingle
Porch Covered, Patio, Porch
Building
Story 2
Entry Level Two
Foundation Slab
Sewer Septic On Site
Water Well
New Construction No
Schools
Elementary Schools Gray'S Creek
Middle Schools Gray'S Creek
High Schools Gray'S Creek
Others
Tax ID 0412610009000
Acceptable Financing Cash, Conventional, FHA, USDA Loan, VA Loan
Listing Terms Cash, Conventional, FHA, USDA Loan, VA Loan
Special Listing Condition None
Read Less Info
Want to know what your home might be worth? Contact us for a FREE valuation!

Our team is ready to help you sell your home for the highest possible price ASAP

"My job is to find and attract mastery-based agents to the office, protect the culture, and make sure everyone is happy! "
5960 Fairview Rd Ste. 400, Charlotte, NC, 28210, United States






