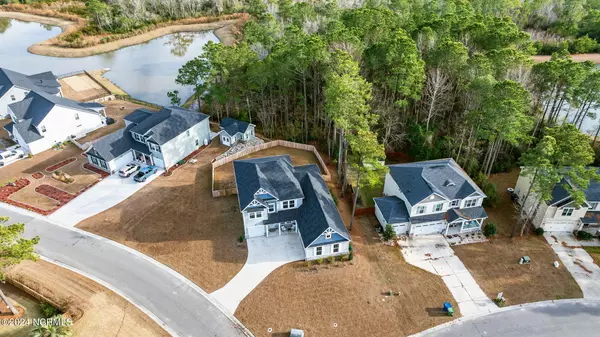$515,000
$523,000
1.5%For more information regarding the value of a property, please contact us for a free consultation.
4 Beds
4 Baths
3,124 SqFt
SOLD DATE : 03/08/2024
Key Details
Sold Price $515,000
Property Type Single Family Home
Sub Type Single Family Residence
Listing Status Sold
Purchase Type For Sale
Square Footage 3,124 sqft
Price per Sqft $164
Subdivision Mimosa Bay
MLS Listing ID 100424199
Sold Date 03/08/24
Style Wood Frame
Bedrooms 4
Full Baths 3
Half Baths 1
HOA Fees $1,167
HOA Y/N Yes
Originating Board North Carolina Regional MLS
Year Built 2022
Annual Tax Amount $2,924
Lot Size 0.300 Acres
Acres 0.3
Lot Dimensions 47x134x131x25x146
Property Description
Step into your dream home in the heart of Mimosa Bay! This exquisite 4-bedroom, 3.5-bath residence, sprawling across 3,124 sq ft, seamlessly blends luxury with comfort. The large corner lot and charming courtyard entry, featuring a 3-car garage, contribute to the impeccable curb appeal.
As you enter, the open and cozy living room welcomes you with a electric fireplace, flanked by double storage benches on each side - a perfect fusion of style and practicality. Venture outside to discover a generous fenced-in backyard with a spacious patio, creating an ideal setting for both entertaining and tranquil outdoor moments.
The thoughtful design extends to the formal dining room and walk-in pantry, complemented by the eat-at island in the upgraded kitchen - a haven for culinary enthusiasts. The breakfast nook stands out with a custom bar or storage area adorned with ample shelving above. Upstairs, the second floor boasts essentially brand-new carpeting and a massive common space, offering versatility to suit your lifestyle.
The main floor master suite is a sanctuary, featuring Trey ceilings, a dual vanity, shower, and a soothing garden tub - a perfect retreat after a long day.
Mimosa Bay, with its top-notch amenities including a pool, clubhouse, boat and RV storage, boat ramp, and day dock, adds to the allure of this residence. Conveniently located in Sneads Ferry, you're just a stone's throw away from beaches, shopping, and Camp Lejeune.
Seize the opportunity to make ''The Hickory Plan'' by Dream Finder Homes your forever home.
Location
State NC
County Onslow
Community Mimosa Bay
Zoning R-5
Direction Traveling north on hwy 17 - turn right on Old Folkstone Road. You will cross over hwy 210 and turn right into Mimosa Bay / Canvasback Lane Traveling south on hwy 17 - turn left on hwy 210, turn left on Old Folkstone Road and then a right into Mimosa Bay / Canvasback Lane.
Rooms
Primary Bedroom Level Primary Living Area
Interior
Interior Features Kitchen Island, Master Downstairs, 9Ft+ Ceilings, Ceiling Fan(s), Pantry, Eat-in Kitchen, Walk-In Closet(s)
Heating Heat Pump, Fireplace(s), Electric
Cooling Central Air
Exterior
Garage On Street
Garage Spaces 3.0
Utilities Available Municipal Sewer Available
Waterfront No
Roof Type Architectural Shingle
Porch Patio, Porch
Building
Story 2
Foundation Slab
Water Municipal Water
New Construction No
Schools
Elementary Schools Dixon
Middle Schools Dixon
High Schools Dixon
Others
Tax ID 773j-17
Acceptable Financing Cash, Conventional, FHA, VA Loan
Listing Terms Cash, Conventional, FHA, VA Loan
Special Listing Condition None
Read Less Info
Want to know what your home might be worth? Contact us for a FREE valuation!

Our team is ready to help you sell your home for the highest possible price ASAP


"My job is to find and attract mastery-based agents to the office, protect the culture, and make sure everyone is happy! "
5960 Fairview Rd Ste. 400, Charlotte, NC, 28210, United States






