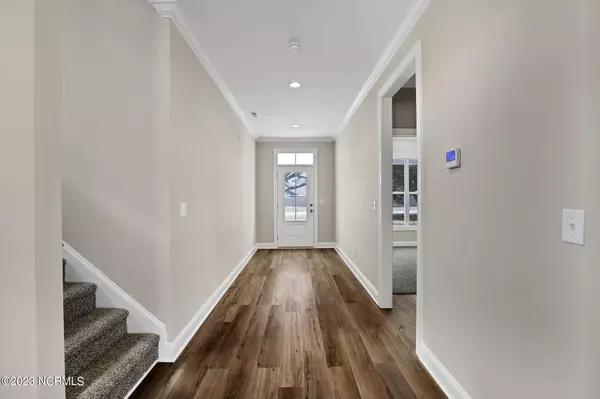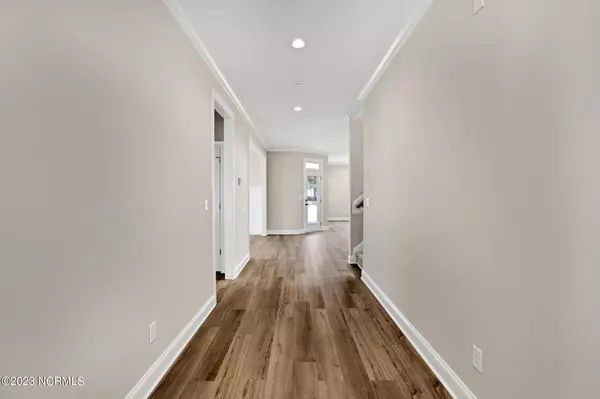$487,400
$479,900
1.6%For more information regarding the value of a property, please contact us for a free consultation.
4 Beds
3 Baths
2,500 SqFt
SOLD DATE : 03/11/2024
Key Details
Sold Price $487,400
Property Type Single Family Home
Sub Type Single Family Residence
Listing Status Sold
Purchase Type For Sale
Square Footage 2,500 sqft
Price per Sqft $194
Subdivision Kings Harbor Ii
MLS Listing ID 100414086
Sold Date 03/11/24
Style Wood Frame
Bedrooms 4
Full Baths 3
HOA Fees $302
HOA Y/N Yes
Originating Board North Carolina Regional MLS
Year Built 2023
Annual Tax Amount $314
Lot Size 0.459 Acres
Acres 0.46
Lot Dimensions irregular
Property Description
Discover coastal living in the beautiful waterfront community of Kings Harbor. This beautiful new construction home, sits on almost a half acre lot and is walking distance from the Intracoastal Waterway (ICWW). Crafted by Driftwood Homes, this beautiful floor plan, known as the Cape, showcases thoughtfully designed spaces and high-end details at every turn.
The Cape floor plan features; 4 bedrooms, 3 full baths, and an open concept layout which seamlessly blends the formal dining area, kitchen, and an oversized living room complete with a cozy gas fireplace. Neutral tones, tile in wet areas and the laundry room add both style and practicality. The heart of this home is the stunning kitchen, featuring shaker style cabinets, stunning quartz countertops, an oversized grey island, brushed nickel finishes, beautiful tile backsplash, and stainless steel appliances.
Community offers, access to ICWW, a community dock ideal for small tidewater boats, skiffs and kayaks. HOA allows homeowners to park their boats in their driveways!
This property is a true gem. Don't miss your chance to make this stunning residence your new coastal haven. Builder Incentive: up to $8,000 use as you choose!!
Location
State NC
County Onslow
Community Kings Harbor Ii
Zoning RA
Direction Holly Ridge to Kings Harbor, Right on Tumbling Brook, Lot on the left.
Location Details Mainland
Rooms
Basement None
Primary Bedroom Level Non Primary Living Area
Interior
Interior Features Foyer, Kitchen Island, 9Ft+ Ceilings, Tray Ceiling(s), Vaulted Ceiling(s), Ceiling Fan(s), Pantry, Walk-in Shower, Walk-In Closet(s)
Heating Heat Pump, Electric, Propane, Zoned
Cooling Zoned
Flooring LVT/LVP, Carpet, Tile
Fireplaces Type Gas Log
Fireplace Yes
Appliance Stove/Oven - Electric, Microwave - Built-In, Dishwasher
Laundry Inside
Exterior
Exterior Feature Gas Logs
Parking Features Garage Door Opener, Lighted, Paved
Garage Spaces 2.0
Pool None
Waterfront Description None
Roof Type Architectural Shingle
Accessibility None
Porch Covered, Patio, Porch
Building
Story 2
Entry Level Two
Foundation Slab
Sewer Municipal Sewer, Septic On Site
Water Municipal Water
Structure Type Gas Logs
New Construction Yes
Schools
Elementary Schools Coastal
Middle Schools Dixon
High Schools Dixon
Others
Tax ID 749b-4
Acceptable Financing Cash, Conventional, FHA, USDA Loan, VA Loan
Listing Terms Cash, Conventional, FHA, USDA Loan, VA Loan
Special Listing Condition None
Read Less Info
Want to know what your home might be worth? Contact us for a FREE valuation!

Our team is ready to help you sell your home for the highest possible price ASAP

"My job is to find and attract mastery-based agents to the office, protect the culture, and make sure everyone is happy! "
5960 Fairview Rd Ste. 400, Charlotte, NC, 28210, United States






