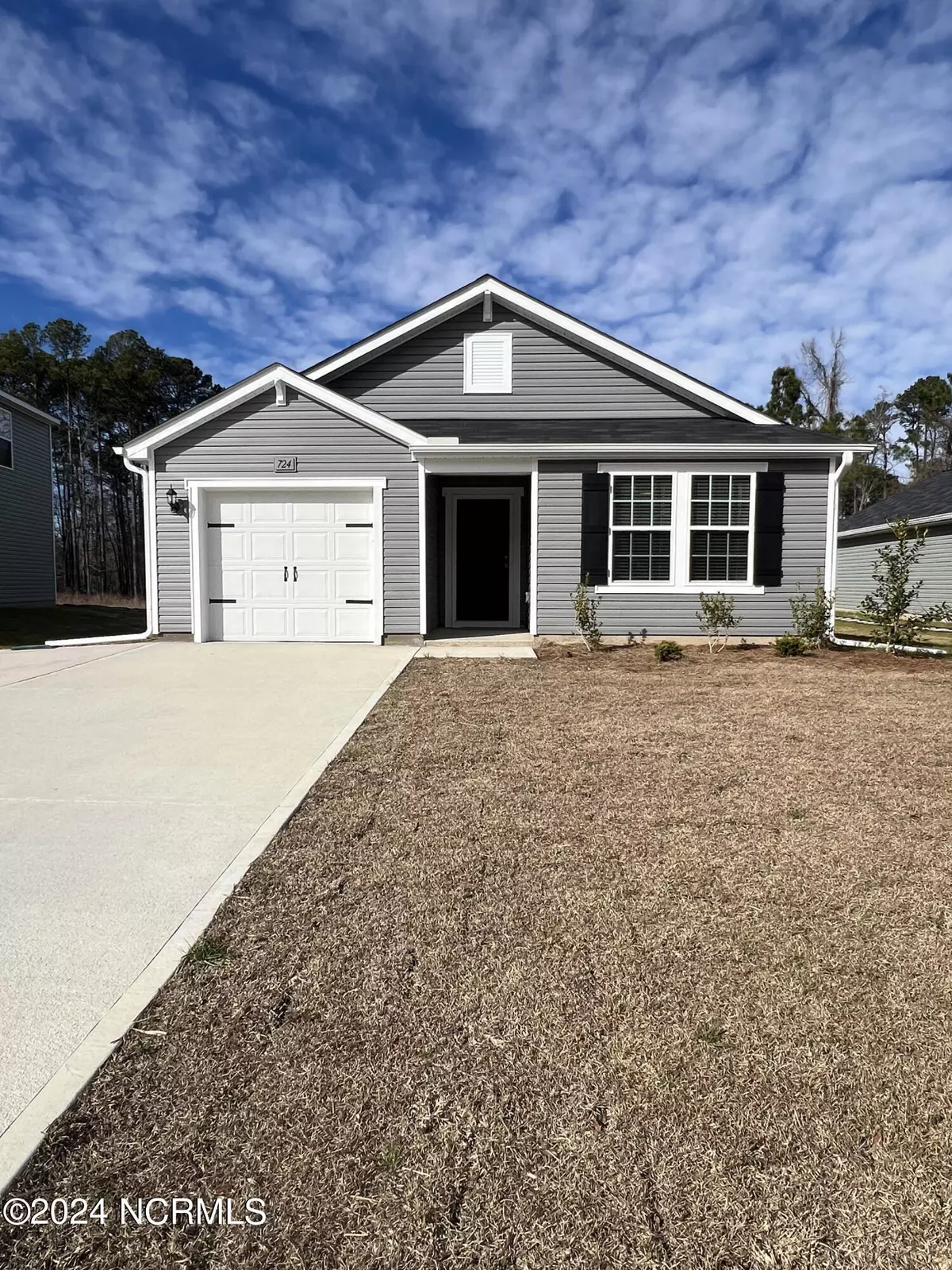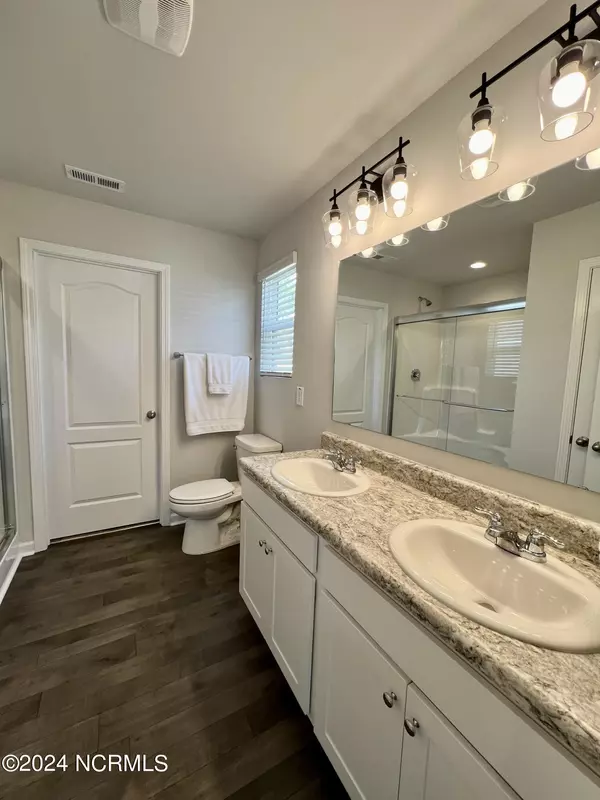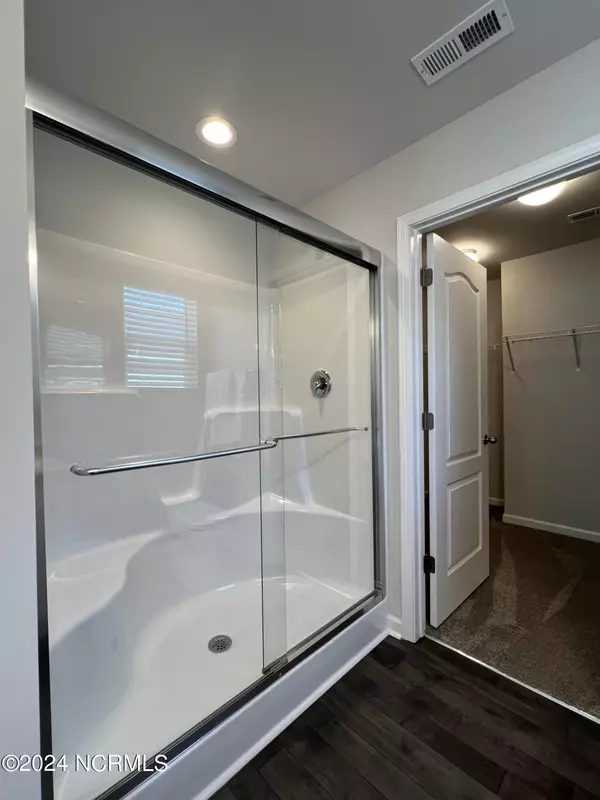$279,750
$279,600
0.1%For more information regarding the value of a property, please contact us for a free consultation.
3 Beds
2 Baths
1,541 SqFt
SOLD DATE : 03/11/2024
Key Details
Sold Price $279,750
Property Type Single Family Home
Sub Type Single Family Residence
Listing Status Sold
Purchase Type For Sale
Square Footage 1,541 sqft
Price per Sqft $181
Subdivision Winder Station
MLS Listing ID 100424960
Sold Date 03/11/24
Style Wood Frame
Bedrooms 3
Full Baths 2
HOA Fees $360
HOA Y/N Yes
Originating Board North Carolina Regional MLS
Year Built 2023
Lot Size 9,583 Sqft
Acres 0.22
Lot Dimensions 47.74'x173.34'x70.31'x162.52'
Property Description
Single level living at it's finest! Be the first one to call this extraordinary find in Winder Station home! Driveway widened to allow for easy access and extra parking. Picturesque backyard with large 12'x17' patio with pond view. This 3-bedroom, 2-bathroom home is located just 10 minutes from Downtown Southern Pines and 25 minutes from Fort Liberty. The open-concept design creates a seamless flow from the living room to the kitchen and dining area, making it perfect for entertaining. Middle bedroom with custom barn doors can be used as an office, formal dining room, or playroom - great flex space! The kitchen features a custom backsplash, over the range microwave, cabinet crown molding and large island for seating. Lighting and fans have been added and upgraded. More additions include: whole house gutters, whole house blinds, all bathroom hardware and cabinet pulls and sliding glass shower doors. Garage features include garage door opener, additional lighting and painted interior. Hwy 1 allows a direct commute to Sanford, Raleigh and Ft. Liberty. Come see this gem today!
Location
State NC
County Moore
Community Winder Station
Zoning RA
Direction From Southern Pines take Hwy 1 North to the Vass/Ft Liberty exit. Turn left on Main Street and Winder Station is approx. 1/2 mile down on the left.
Rooms
Primary Bedroom Level Primary Living Area
Interior
Interior Features Kitchen Island, Master Downstairs, Ceiling Fan(s), Pantry, Walk-in Shower, Walk-In Closet(s)
Heating Electric, Heat Pump
Cooling Central Air
Fireplaces Type None
Fireplace No
Window Features Blinds
Exterior
Garage Attached, Additional Parking, Concrete, Garage Door Opener, Off Street
Garage Spaces 1.0
Utilities Available Municipal Sewer Available, Municipal Water Available
Waterfront No
Roof Type Composition
Porch Patio
Building
Story 1
Foundation Slab
New Construction No
Schools
Elementary Schools Vass Lakeview
Middle Schools Crain'S Creek Middle
High Schools Union Pines High
Others
Tax ID 20220664
Acceptable Financing Cash, Conventional, VA Loan
Listing Terms Cash, Conventional, VA Loan
Special Listing Condition None
Read Less Info
Want to know what your home might be worth? Contact us for a FREE valuation!

Our team is ready to help you sell your home for the highest possible price ASAP


"My job is to find and attract mastery-based agents to the office, protect the culture, and make sure everyone is happy! "
5960 Fairview Rd Ste. 400, Charlotte, NC, 28210, United States






