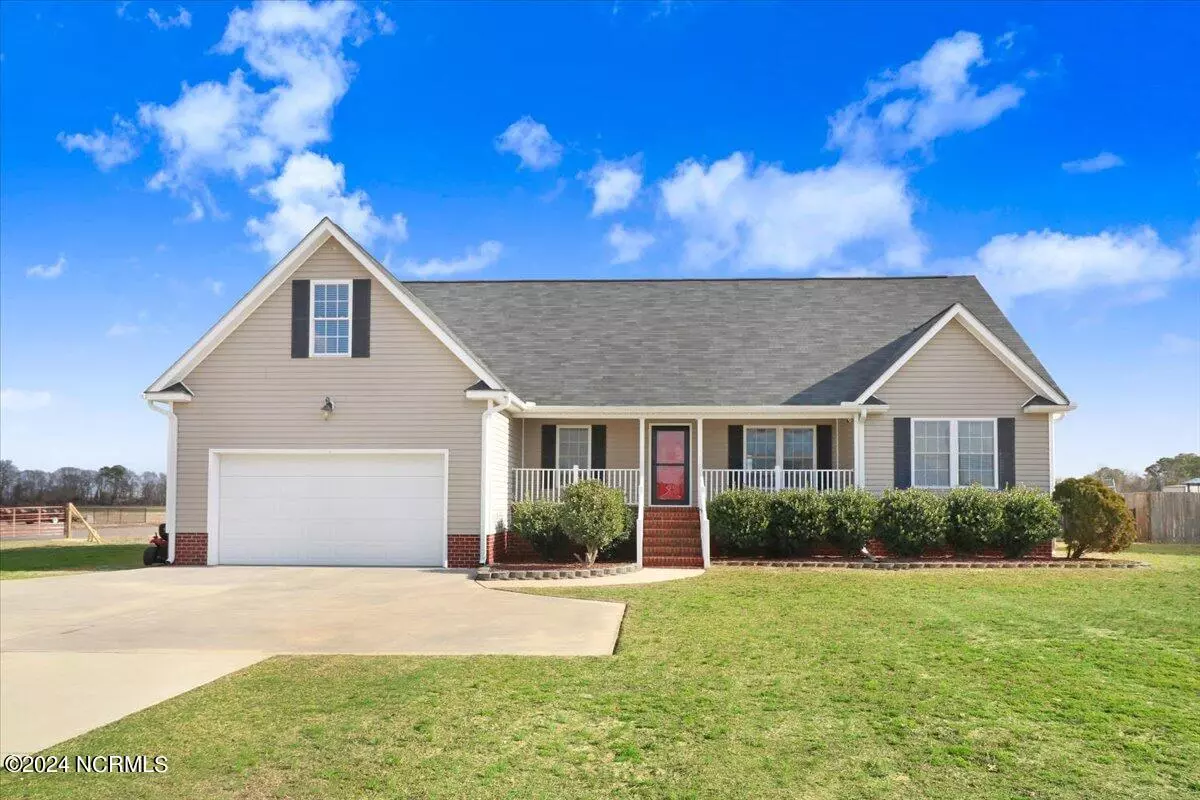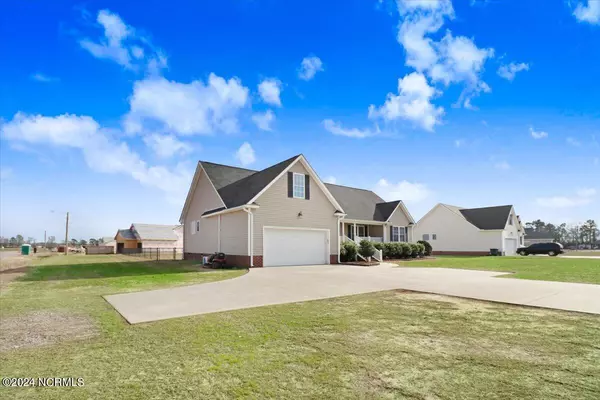$279,000
$285,000
2.1%For more information regarding the value of a property, please contact us for a free consultation.
3 Beds
2 Baths
1,967 SqFt
SOLD DATE : 03/14/2024
Key Details
Sold Price $279,000
Property Type Single Family Home
Sub Type Single Family Residence
Listing Status Sold
Purchase Type For Sale
Square Footage 1,967 sqft
Price per Sqft $141
Subdivision Mira Branch
MLS Listing ID 100423513
Sold Date 03/14/24
Bedrooms 3
Full Baths 2
HOA Y/N No
Originating Board North Carolina Regional MLS
Year Built 2006
Annual Tax Amount $1,441
Lot Size 0.520 Acres
Acres 0.52
Lot Dimensions 85x85.61x94.29x
Property Description
Welcome to 662 South Beston Road! This charming 3-bedroom, 2-bathroom house is now available for sale. As you enter, you'll be greeted by a front porch, perfect for enjoying your morning coffee or relaxing in the evening. The large living room boasts a cozy fireplace and a vaulted ceiling, creating a warm and spacious atmosphere. The open kitchen is a chef's dream, with ample counter space, stainless steel appliances, and bar seating. The dining area seamlessly flows into the living room, making it ideal for entertaining guests or spending quality time with family. The split floor-plan ensures privacy and convenience. The primary bathroom is generously sized and features a walk-in shower, jet tub, dual sinks, and a private toilet. Upstairs, you'll find a newly finished bonus room with its own mini-split heat and air system. This versatile space can be used as an additional bedroom or customized to suit your needs.
Outside, the fenced-in backyard is perfect for outdoor activities. Enjoy gatherings around the custom stone fire pit and sitting area.
With its desirable features and location, this property won't stay on the market for long. Don't miss out on the opportunity to make 662 South Beston Road your new home!
Location
State NC
County Wayne
Community Mira Branch
Zoning Residential
Direction Take Hwy 70 S. Take right onto S Beston rd. Home is on the left.
Rooms
Basement Crawl Space
Primary Bedroom Level Primary Living Area
Interior
Interior Features Vaulted Ceiling(s), Ceiling Fan(s), Walk-in Shower, Walk-In Closet(s)
Heating Electric, Heat Pump
Cooling Central Air
Exterior
Garage Additional Parking, Concrete
Garage Spaces 2.0
Waterfront No
Roof Type Architectural Shingle
Porch Deck, Porch
Building
Story 1
Sewer Septic On Site
Water Municipal Water
New Construction No
Schools
Elementary Schools Spring Creek
Middle Schools Spring Creek
High Schools Spring Creek
Others
Tax ID 04b11074001016
Acceptable Financing Cash, Conventional, FHA, USDA Loan, VA Loan
Listing Terms Cash, Conventional, FHA, USDA Loan, VA Loan
Special Listing Condition None
Read Less Info
Want to know what your home might be worth? Contact us for a FREE valuation!

Our team is ready to help you sell your home for the highest possible price ASAP


"My job is to find and attract mastery-based agents to the office, protect the culture, and make sure everyone is happy! "
5960 Fairview Rd Ste. 400, Charlotte, NC, 28210, United States






