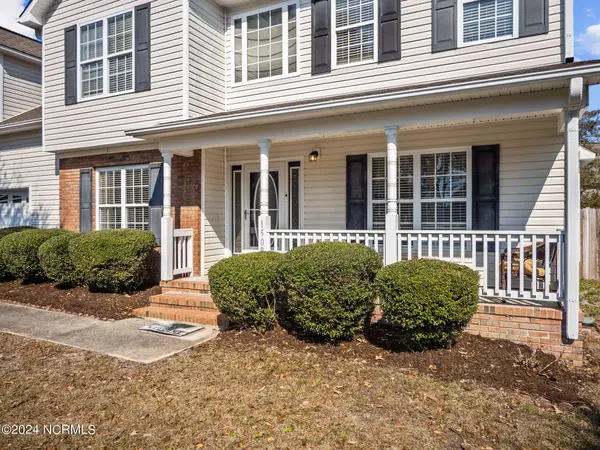$415,000
$430,000
3.5%For more information regarding the value of a property, please contact us for a free consultation.
4 Beds
4 Baths
2,403 SqFt
SOLD DATE : 03/25/2024
Key Details
Sold Price $415,000
Property Type Single Family Home
Sub Type Single Family Residence
Listing Status Sold
Purchase Type For Sale
Square Footage 2,403 sqft
Price per Sqft $172
Subdivision Chadwick Shores
MLS Listing ID 100423056
Sold Date 03/25/24
Style Wood Frame
Bedrooms 4
Full Baths 3
Half Baths 1
HOA Fees $440
HOA Y/N Yes
Originating Board North Carolina Regional MLS
Year Built 2004
Annual Tax Amount $2,088
Lot Size 0.340 Acres
Acres 0.34
Lot Dimensions Irregular
Property Description
Awesome home with in ground pool in the highly sought after Chadwick Shores subdivision. This 4 bedroom 3.5 bath is only a few blocks from the Intracoastal Waterway and the community's Day Dock. The gated community has a low HOA and is convenient to all coastal life has to offer. 15 minutes from the beach, close to restaurants and fresh fish markets.
Sit beside your inground pool with it's recently installed new liner and enjoy the sunshine of the North Carolina Coast.
Completely fenced in back yard so the kids or the pets can roam the back yard.
Generator plug for whole house service is in the garage.
Property has a working well for lawn and plant watering. Irrigation system is present but not currently working.
The seller is offering $10,000 at closing to be used at seller's discretion.
Don't wait! This one will go quickly!
Location
State NC
County Onslow
Community Chadwick Shores
Zoning R15
Direction From highway 210 in Sneads Ferry, turn on Old Folkstone Road toward Snead Ferry. Turn turn right on Chadwick Acres Rd, left on Chadwick Shores Dr then immediate right on Chadwick shores dr. Approximately 1 mile on the left.
Location Details Mainland
Rooms
Basement Crawl Space, None
Primary Bedroom Level Non Primary Living Area
Interior
Interior Features Solid Surface, Whirlpool, Ceiling Fan(s), Pantry, Walk-in Shower
Heating Heat Pump, Electric
Cooling Central Air
Flooring LVT/LVP, Tile, Vinyl
Fireplaces Type Gas Log
Fireplace Yes
Window Features Blinds
Appliance Washer, Stove/Oven - Electric, Refrigerator, Microwave - Built-In, Dryer, Disposal, Dishwasher, Cooktop - Electric
Laundry Hookup - Dryer, In Hall, Washer Hookup
Exterior
Exterior Feature Irrigation System, Gas Logs
Garage Garage Door Opener
Garage Spaces 2.0
Pool In Ground
Waterfront No
Roof Type Shingle
Accessibility None
Porch Deck, Porch
Building
Story 2
Entry Level Two
Sewer Septic On Site
Water Municipal Water, Well
Structure Type Irrigation System,Gas Logs
New Construction No
Others
Tax ID 428802674716
Acceptable Financing Cash, Conventional, FHA, USDA Loan, VA Loan
Listing Terms Cash, Conventional, FHA, USDA Loan, VA Loan
Special Listing Condition None
Read Less Info
Want to know what your home might be worth? Contact us for a FREE valuation!

Our team is ready to help you sell your home for the highest possible price ASAP


"My job is to find and attract mastery-based agents to the office, protect the culture, and make sure everyone is happy! "
5960 Fairview Rd Ste. 400, Charlotte, NC, 28210, United States






