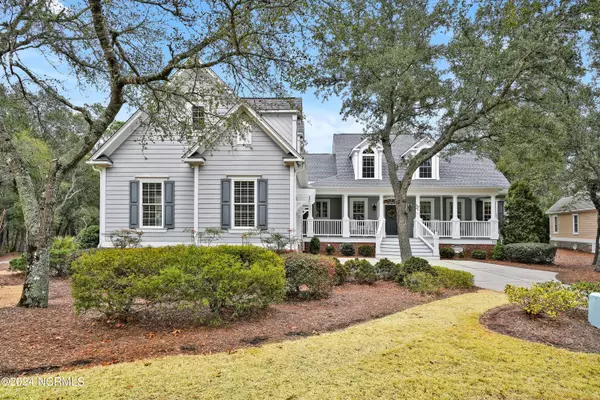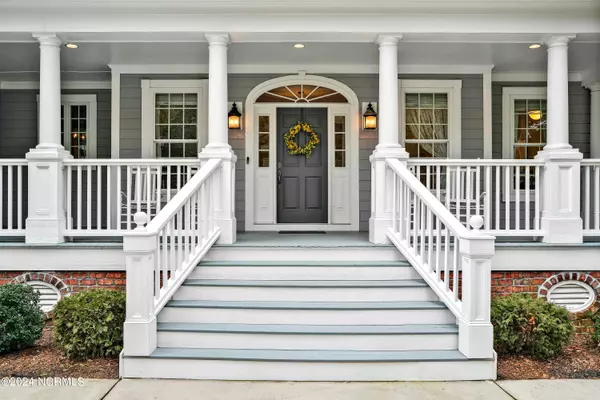$787,500
$779,500
1.0%For more information regarding the value of a property, please contact us for a free consultation.
3 Beds
4 Baths
2,787 SqFt
SOLD DATE : 03/28/2024
Key Details
Sold Price $787,500
Property Type Single Family Home
Sub Type Single Family Residence
Listing Status Sold
Purchase Type For Sale
Square Footage 2,787 sqft
Price per Sqft $282
Subdivision Seascape
MLS Listing ID 100430180
Sold Date 03/28/24
Style Wood Frame
Bedrooms 3
Full Baths 3
Half Baths 1
HOA Fees $2,025
HOA Y/N Yes
Originating Board North Carolina Regional MLS
Year Built 2007
Annual Tax Amount $2,270
Lot Size 0.562 Acres
Acres 0.56
Lot Dimensions 80x226x172x183
Property Description
Coastal Low Country Architecture at its finest. This immaculate residence is perfectly nested in a gated WATERFRONT MARINA Community! Less than 5 miles from Holden Beach Island. Meticulously maintained with NEW ROOF February 2024. You are instantly greeted with an inviting front porch as you pull in the driveway. Through the front door is a welcoming entry which leads to a wonderful living room with built-in cabinets, vaulted ceilings, & cozy fireplace. Around the corner is an open kitchen & dining area. The charming kitchen with a large stone island with countertop seating, custom cabinets & a built in seating bench. Windows surround the gorgeous sunroom adjacent to the dining room. This is bound to be one of your favorite rooms in the house with an abundance of natural light. First floor powder room off living room for guests. Primary ensuite is also located on the first floor. The primary has a spacious shower, soaking tub, dual sink vanity, & large walk-in closet. Upstairs you will find 2 bedrooms with a full shared bathroom. The upstairs hallway is open to below bringing in more natural light. The bonus room over the garage is on the opposite side of the house offering plenty of privacy. This bright & airy space can be used as an office or hobby/craft room. The bonus room also has a Full bathroom! Back downstairs, off the kitchen, is a large convenient laundry room with a utility sink. Deep storage closets can be found throughout the entire home. Storage Galore! Beautiful attention to details with crown moldings & intricate trim/mill work. Fantastic screened in porch to relax the day away or dine al fresco. Yes, you can hear the ocean waves from here on occasion! Nice, oversized garage to fit your cars & golf cart. Wonderful backyard with patio area. There is an exterior gas connection for your outdoor grill. Crawl space is fully encapsulated with a dehumidifier, and the list goes on! The home is currently being used as a second home & it shows itself in its pristine condition. This property is in one of the highest elevations in the community. Flood zone X which does not require flood insurance from a lender. Schedule your private showing today. This impressive community has it ALL!! Private community beach house located on Holden Beach Island with exclusive resident parking. The Grand Manor house boasts a banquet room with full kitchen, indoor & outdoor pools with 2 hot tubs, sauna, fitness center, & game room. 75 slip private marina with direct access to IntraCoastal Waterway. Marina dock house features an outdoor kitchen, fish cleaning station, & a private harbormaster to assist you with all your boating & fishing needs. The relaxing upper pond house is a charming screened in enclosure which is a great place to read a good book or socialize with neighbors. Golf Cart Community. Exclusive & Rare location! Less than 4 miles to the beautiful sands of Holden Beach Island, NC. The Gulf Stream is approximately 75 miles by boat for incredible fishing! Award winning golf all within short driving distance. Close to local restaurants, shopping, & fresh off the boat seafood. Spend a day beach hopping to neighboring beaches such as Oak Island, Ocean Isle Beach, & Sunset Beach. N Myrtle Beach, SC only 33 miles. Wilmington, NC airport is just 42 miles. Schedule a private tour of the community TODAY!
Location
State NC
County Brunswick
Community Seascape
Zoning R-7500
Direction From Seascape Blvd right Beauregard, right Natchez house on left
Rooms
Basement Crawl Space
Primary Bedroom Level Primary Living Area
Interior
Interior Features Foyer, Intercom/Music, Bookcases, Kitchen Island, Master Downstairs, 9Ft+ Ceilings, Vaulted Ceiling(s), Ceiling Fan(s), Pantry, Walk-in Shower, Eat-in Kitchen, Walk-In Closet(s)
Heating Other-See Remarks, Heat Pump, Electric, Propane, Zoned
Cooling Central Air
Flooring Carpet, Tile, Wood
Fireplaces Type Gas Log
Fireplace Yes
Window Features Thermal Windows,Blinds
Appliance Washer, Vent Hood, Stove/Oven - Gas, Stove/Oven - Electric, Refrigerator, Humidifier/Dehumidifier, Dryer, Dishwasher
Laundry Inside
Exterior
Exterior Feature Irrigation System
Garage Golf Cart Parking, Concrete
Garage Spaces 2.0
Waterfront No
Waterfront Description Water Access Comm,Waterfront Comm
Roof Type Architectural Shingle,See Remarks
Porch Open, Covered, Deck, Porch, Screened
Building
Story 2
Sewer Septic On Site
Water Municipal Water
Structure Type Irrigation System
New Construction No
Schools
Elementary Schools Virginia Williamson
Middle Schools Cedar Grove
High Schools West Brunswick
Others
Tax ID 232ea005
Acceptable Financing Cash, Conventional, VA Loan
Listing Terms Cash, Conventional, VA Loan
Special Listing Condition None
Read Less Info
Want to know what your home might be worth? Contact us for a FREE valuation!

Our team is ready to help you sell your home for the highest possible price ASAP


"My job is to find and attract mastery-based agents to the office, protect the culture, and make sure everyone is happy! "
5960 Fairview Rd Ste. 400, Charlotte, NC, 28210, United States






