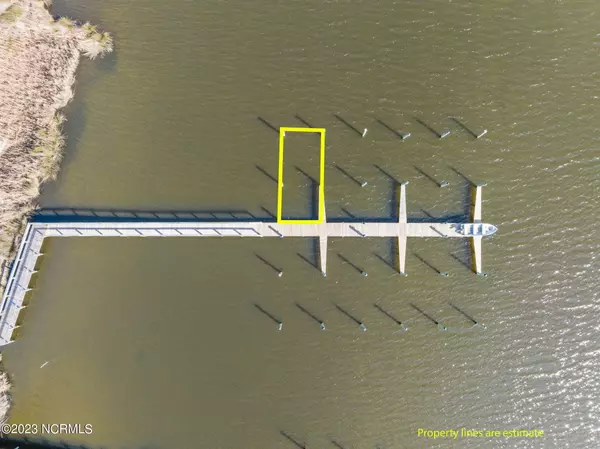$469,000
$466,000
0.6%For more information regarding the value of a property, please contact us for a free consultation.
3 Beds
3 Baths
2,315 SqFt
SOLD DATE : 03/28/2024
Key Details
Sold Price $469,000
Property Type Single Family Home
Sub Type Single Family Residence
Listing Status Sold
Purchase Type For Sale
Square Footage 2,315 sqft
Price per Sqft $202
Subdivision The Oaks At Beard Creek
MLS Listing ID 100414972
Sold Date 03/28/24
Style Wood Frame
Bedrooms 3
Full Baths 3
HOA Fees $395
HOA Y/N Yes
Originating Board North Carolina Regional MLS
Year Built 2004
Annual Tax Amount $1,959
Lot Size 0.850 Acres
Acres 0.85
Lot Dimensions Irregular
Property Description
Three bedroom, three bath home - located in Flood X zone - with deeded boatslip (#1) in the well-established Oaks at Beard Creek subdivision. Custom built by Stuart Hardy Construction with open concept floorplan, Elevated ceilings, oversized windows, custom built-ins, gas log fireplace, oak hardwood flooring throughout main living areas. Extensive front and back porches - back porch has propane hookup connection for grilling area. Kitchen boasts Formica countertops, gas cooktop with electric self-cleaning oven, microwave convection oven, generous pantry, Reverse Osmosis spigot, with eating nook that leads to back screened-in porch. All living areas and bedrooms are on the first level. Master suite features a large walk-in shower, soaking tub, vanity with cabinet storage. FROG over garage complete with full bath with shower, closet, mini split, attic access - perfect space for a FLEX room or an office area. Two-bay large garage with elevated storage shelving, workshop with multiple benches and tool storage space. Shed with potting bench, Central vac system, Whole house generator and Kinetico softening system. Heating is dual fuel heat pump with propane gas furnace backup. Community dock is located a short walking distance from home with space for parking vehicles/boat trailers. Slip is 15 ft x 35 ft in deep, protected waters of Beard Creek -6 ft depth in channel, 12 ft in river - natural deep-water creek just off the Neuse River. Enjoy year-round boating on the seven-mile expanse of the Neuse River, the Intracoastal Waterway and the coastal towns and anchorages of the Pamlico Sound. Furnishings negotiable but not included in listing price - can be purchased at an additional purchase price. The Oaks at Beard Creek Property Owners' Association $395/year + Dock Owners' Association is $300/year
Location
State NC
County Pamlico
Community The Oaks At Beard Creek
Zoning X
Direction NC-55 W/Broad St Ext, Left on Kershaw Rd. In 8 mi, Right on Neuse Rd. Drive 5.6 mi then Left on Goose Creek Rd then Right on Kennels Beach Rd. Continue for 1.9 mi then Left on Highland Ave. 174 Highland Ave will on the right sign corner end or road. FOR SLIP #1: take immediate Left on Overlook Ct E. Continue down to cul-de-sac. Paved Parking lot to walk down to dock (1st slip on left)
Location Details Mainland
Rooms
Other Rooms Shed(s), See Remarks, Storage, Workshop
Basement None
Primary Bedroom Level Primary Living Area
Interior
Interior Features Foyer, Mud Room, Workshop, Whole-Home Generator, Generator Plug, Bookcases, Kitchen Island, Master Downstairs, 9Ft+ Ceilings, Vaulted Ceiling(s), Ceiling Fan(s), Central Vacuum, Pantry, Walk-in Shower, Walk-In Closet(s)
Heating Other-See Remarks, Heat Pump, Electric, Propane
Cooling Central Air, Zoned
Flooring Carpet, Tile, Vinyl, Wood
Fireplaces Type Gas Log
Fireplace Yes
Window Features Thermal Windows,Storm Window(s),Blinds
Appliance See Remarks, Water Softener, Washer, Vent Hood, Stove/Oven - Electric, Refrigerator, Ice Maker, Dryer, Dishwasher, Cooktop - Gas, Convection Oven
Laundry Inside
Exterior
Exterior Feature Exterior Kitchen
Garage Attached, Additional Parking, Concrete, See Remarks, Off Street, On Site, Paved
Garage Spaces 2.0
Pool None
Waterfront No
Waterfront Description Water Access Comm,Waterfront Comm
Roof Type Shingle,Composition
Accessibility None
Porch Open, Covered, Porch, Screened, See Remarks
Building
Lot Description See Remarks, Interior Lot, Corner Lot, Open Lot, Wooded
Story 1
Entry Level One and One Half
Foundation Block
Sewer Septic On Site
Water Well
Structure Type Exterior Kitchen
New Construction No
Others
Tax ID E09-4-26
Acceptable Financing Cash, Conventional, VA Loan
Listing Terms Cash, Conventional, VA Loan
Special Listing Condition None
Read Less Info
Want to know what your home might be worth? Contact us for a FREE valuation!

Our team is ready to help you sell your home for the highest possible price ASAP


"My job is to find and attract mastery-based agents to the office, protect the culture, and make sure everyone is happy! "
5960 Fairview Rd Ste. 400, Charlotte, NC, 28210, United States






