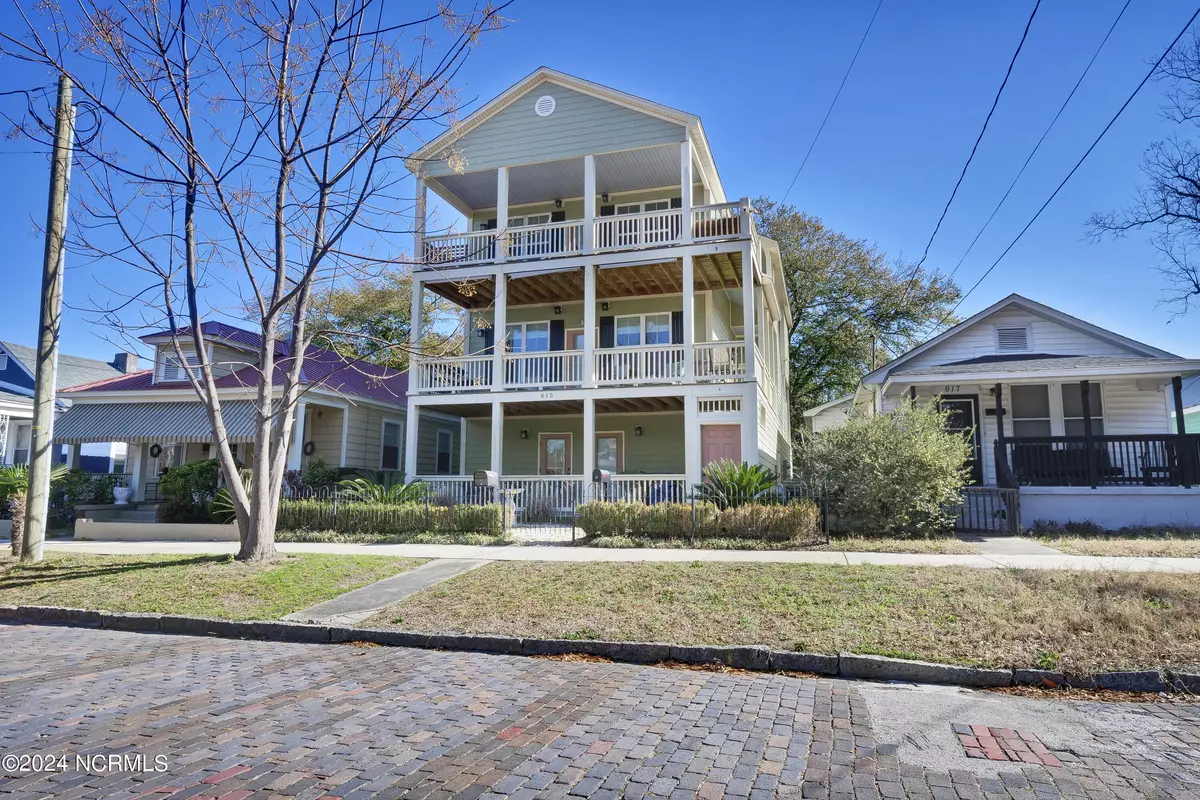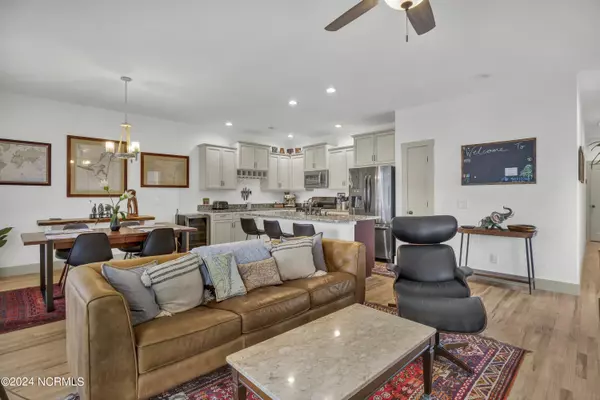$445,000
$450,000
1.1%For more information regarding the value of a property, please contact us for a free consultation.
2 Beds
2 Baths
1,243 SqFt
SOLD DATE : 04/03/2024
Key Details
Sold Price $445,000
Property Type Condo
Sub Type Condominium
Listing Status Sold
Purchase Type For Sale
Square Footage 1,243 sqft
Price per Sqft $358
Subdivision Not In Subdivision
MLS Listing ID 100425438
Sold Date 04/03/24
Style Wood Frame
Bedrooms 2
Full Baths 2
HOA Fees $3,000
HOA Y/N Yes
Originating Board North Carolina Regional MLS
Year Built 2019
Annual Tax Amount $2,367
Lot Size 4,792 Sqft
Acres 0.11
Lot Dimensions 37x132
Property Description
Experience the allure of this recently crafted Charleston-style condominium nestled within the lively Castle Street Arts District in Downtown Wilmington. With an elegant design, this almost 1,250 square foot top-floor unit boasts two large bedrooms and two expansive bathrooms. The open floor plan provides flexibility in spatial arrangement for your living and dining areas. The kitchen is complimented with stainless steel appliances, a natural gas range, beautiful cabinetry, granite countertops, and a central island. Abundant natural light bathes the space and highlights the oak hardwood floors. Other unique features of this property include 9-foot ceilings, a fireplace, ceiling fans, recessed lighting, and a convenient laundry area. Just outside the living area is the massive, covered balcony where you can enjoy the Wilmington sunsets and feel the energy of city living. This condominium offers ample storage with a large storage closet in the unit as well as one in the garage. The accommodating 2-car garage is on the first floor of the building with off-street driveway access. Enjoy the many aspects of downtown life that the Castle Street Arts District has to offer including restaurants, coffee shops, art and antique shops and much more.
Location
State NC
County New Hanover
Community Not In Subdivision
Zoning R-3
Direction From Downtown, take 3rd Street South. Make a left on Castle Street. Make a right on S 6th Street. Property is on the left. Shared gravel driveway on left between 617 and 619 S 6th St takes you to the back driveway where you will find the entrance to the unit and the garage.
Rooms
Primary Bedroom Level Primary Living Area
Interior
Interior Features 9Ft+ Ceilings, Ceiling Fan(s), Pantry, Walk-in Shower, Walk-In Closet(s)
Heating Electric, Heat Pump
Cooling Central Air
Flooring Tile, Wood
Fireplaces Type Gas Log
Fireplace Yes
Window Features Thermal Windows,Blinds
Appliance Washer, Stove/Oven - Gas, Refrigerator, Microwave - Built-In, Ice Maker, Dryer, Dishwasher, Bar Refrigerator
Laundry Laundry Closet
Exterior
Garage Off Street, Paved, Unpaved
Garage Spaces 2.0
Utilities Available Natural Gas Connected
Waterfront No
Roof Type Architectural Shingle,Metal
Porch Covered
Building
Lot Description Front Yard
Story 3
Foundation Slab
Sewer Municipal Sewer
Water Municipal Water
New Construction No
Schools
Elementary Schools Snipes
Middle Schools Williston
High Schools Hoggard
Others
Tax ID R05409-011-006-002
Acceptable Financing Cash, Conventional, FHA
Listing Terms Cash, Conventional, FHA
Special Listing Condition None
Read Less Info
Want to know what your home might be worth? Contact us for a FREE valuation!

Our team is ready to help you sell your home for the highest possible price ASAP


"My job is to find and attract mastery-based agents to the office, protect the culture, and make sure everyone is happy! "
5960 Fairview Rd Ste. 400, Charlotte, NC, 28210, United States






