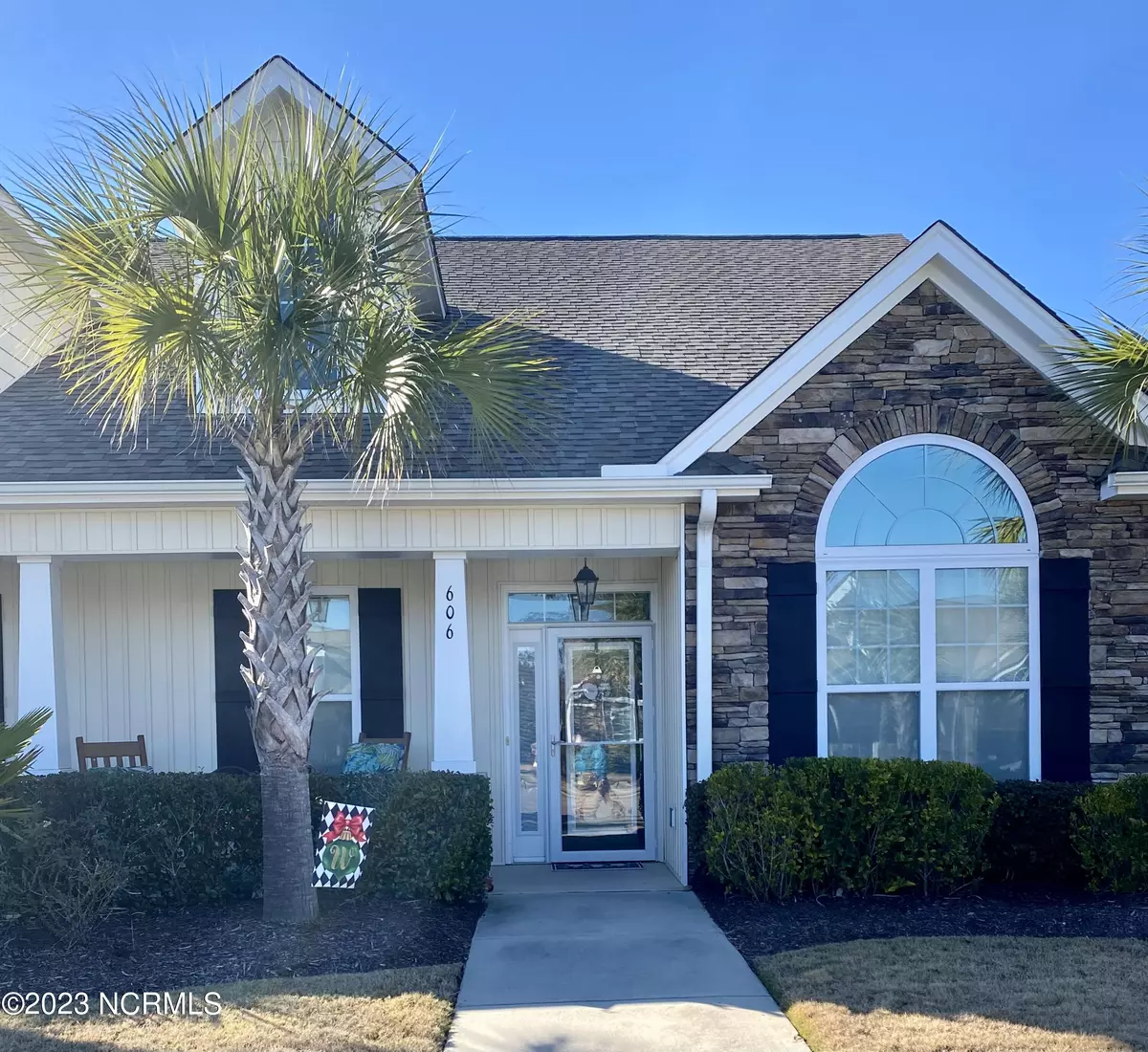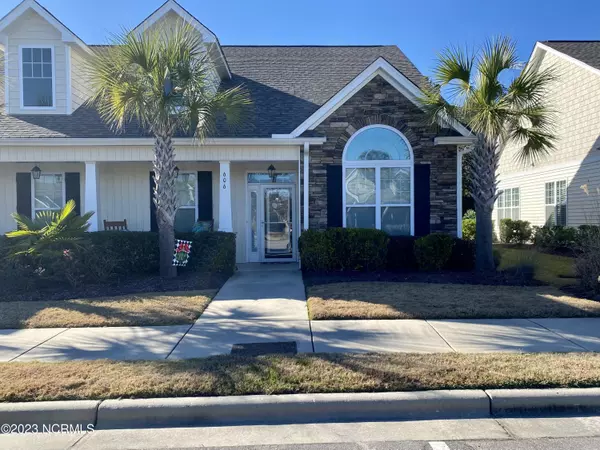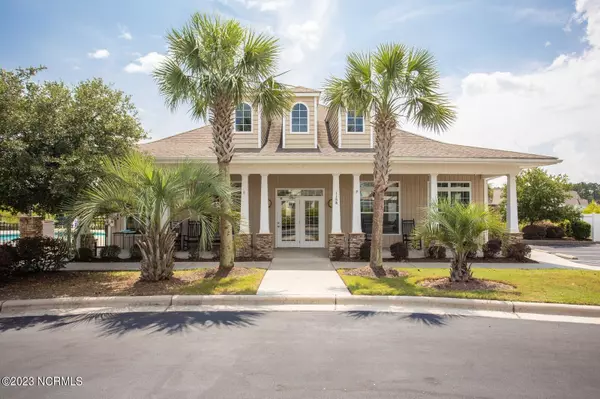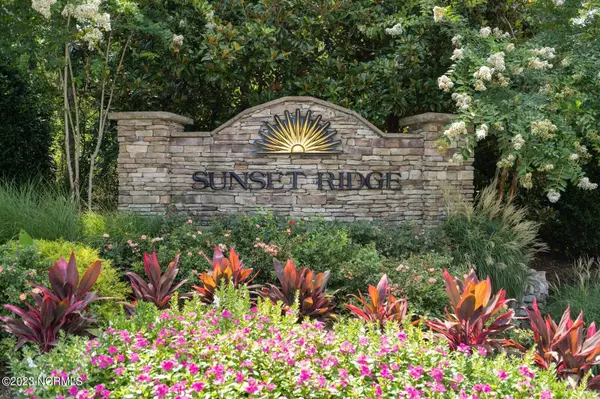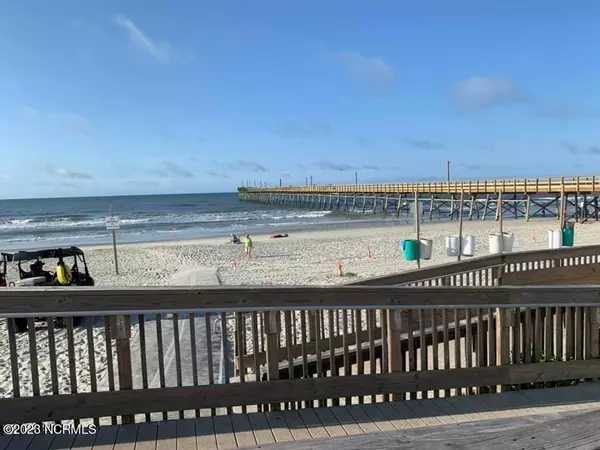$262,000
$259,500
1.0%For more information regarding the value of a property, please contact us for a free consultation.
3 Beds
2 Baths
1,470 SqFt
SOLD DATE : 04/04/2024
Key Details
Sold Price $262,000
Property Type Townhouse
Sub Type Townhouse
Listing Status Sold
Purchase Type For Sale
Square Footage 1,470 sqft
Price per Sqft $178
Subdivision Sunset Ridge
MLS Listing ID 100419371
Sold Date 04/04/24
Style Wood Frame
Bedrooms 3
Full Baths 2
HOA Fees $4,636
HOA Y/N Yes
Originating Board North Carolina Regional MLS
Year Built 2018
Annual Tax Amount $946
Lot Size 2,178 Sqft
Acres 0.05
Lot Dimensions 30' x 70' x 30' x 70'
Property Description
Sellers Motivated-Bring Offer! BACK ON MARKET AT NO FAULT OF SELLERS. BUYER'S HOUSE DID NOT SELL ON TIME. You Can Have It All At Sunset Ridge! This Bill Clark Home Offers One Level living With All The Features You Expect. LVP Flooring, Solid Kitchen Countertops, Stainless Steel Appliances, Laundry Room and Pantry. Just A Few Minutes From Sunset Beach or Ocean Isle Beach, Restaurants That Will Suit Your Dining Preferences., Grocery Shopping and More. Conveniently Located Between The Cities of Ocean Isle Beach and Sunset Beach. More Restaurants In Nearby N. Myrtle Beach, Myrtle Beach and Little River, SC. Wilmington Is Only An Hour or Less Away as Well. Sunset Ridge Offers Pool, Clubhouse land Exercise Room. This Is Why You Came Here So Have Your Own Ocean Retreat For Your ''Getaway'' or Permanent Residence. Come To To Ocean Isle Beach, NC to LIVE, WORK AND PLAY! Time Is Wasting!
Location
State NC
County Brunswick
Community Sunset Ridge
Zoning SB-MR-3
Direction From Hwy 17, turn onto Hwy 904. Cross Old Georgetown Rd. Turn Left onto Bonaventure St. in to Sunset Ridge. Take the first left. Property will be on left. Unit #606. End Unit.
Location Details Mainland
Rooms
Basement None
Primary Bedroom Level Primary Living Area
Interior
Interior Features Solid Surface, Master Downstairs, Vaulted Ceiling(s), Ceiling Fan(s), Pantry, Walk-in Shower, Walk-In Closet(s)
Heating Electric, Forced Air
Cooling Central Air
Fireplaces Type None
Fireplace No
Window Features Thermal Windows,Blinds
Appliance Washer, Stove/Oven - Electric, Refrigerator, Microwave - Built-In, Dryer, Disposal, Dishwasher, Cooktop - Electric
Laundry Laundry Closet
Exterior
Garage Asphalt, Assigned
Waterfront No
Roof Type Architectural Shingle
Porch Patio, Porch
Building
Lot Description Dead End
Story 1
Entry Level End Unit,Ground,One
Foundation Slab
Sewer Municipal Sewer
Water Municipal Water
New Construction No
Others
Tax ID 242fq005
Acceptable Financing Cash, Conventional, FHA, VA Loan
Listing Terms Cash, Conventional, FHA, VA Loan
Special Listing Condition None
Read Less Info
Want to know what your home might be worth? Contact us for a FREE valuation!

Our team is ready to help you sell your home for the highest possible price ASAP


"My job is to find and attract mastery-based agents to the office, protect the culture, and make sure everyone is happy! "
5960 Fairview Rd Ste. 400, Charlotte, NC, 28210, United States

