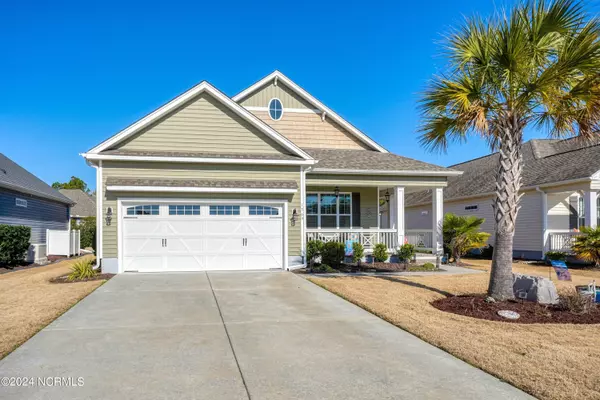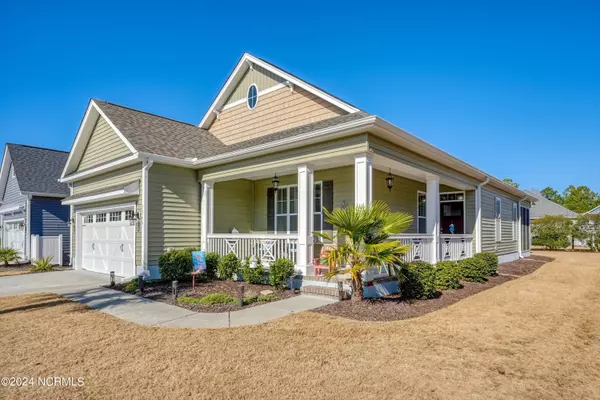$419,900
$419,900
For more information regarding the value of a property, please contact us for a free consultation.
3 Beds
2 Baths
1,562 SqFt
SOLD DATE : 04/04/2024
Key Details
Sold Price $419,900
Property Type Single Family Home
Sub Type Single Family Residence
Listing Status Sold
Purchase Type For Sale
Square Footage 1,562 sqft
Price per Sqft $268
Subdivision Sunset Ridge
MLS Listing ID 100425305
Sold Date 04/04/24
Style Wood Frame
Bedrooms 3
Full Baths 2
HOA Fees $1,260
HOA Y/N Yes
Originating Board North Carolina Regional MLS
Year Built 2017
Annual Tax Amount $1,571
Lot Size 7,536 Sqft
Acres 0.17
Lot Dimensions 63X119XX62X122
Property Description
Welcome to this meticulously maintained home in the beautiful Sunset Ridge community of Ocean Isle Beach. This stunning residence offers a seamless blend of coastal modern luxury and timeless craftsmanship. As you enter, you'll be greeted by an open floor plan that seamlessly connects the living, dining, and kitchen areas. Throughout the main living areas, you'll find gorgeous scraped hardwood flooring. The Craftsman wainscoting in the foyer and dining room adds a touch of character and charm, setting the tone for the rest of the home. A spacious great room adorned with trey ceiling and natural light streaming through large windows, adding warmth and elegance to the space. Perfect for relaxing or entertaining guests. The kitchen is a chef's dream, boasting stainless steel appliances, tile backsplash, granite countertops, providing both functionality and style. The center island offers additional workspace and seating, making it the perfect spot for casual dining or making meal prep a breeze. Retreat to the master suite, a true oasis with trey ceiling, soaking tub, tiled walk-in shower, double vanity, and oversized walk-in closet, providing ample space and luxury.
One of the highlights of this home is the three-season sunroom, offering a tranquil space to relax and enjoy the beautiful surroundings year-round. The covered front porch provides the perfect spot for enjoying your morning coffee. The finished garage adds convenience and functionality, with a painted floor, workbench, pegboard, and a pull-down screen door for fresh air and light. As a resident of Sunset Ridge, you'll have access to a range of amenities, including a pool, clubhouse, fitness center, and lawn care maintenance, ensuring a comfortable and carefree lifestyle. Located just minutes from the pristine beaches of Ocean Isle Beach and Sunset Beach, centrally located between Myrtle Beach and Wilmington this home offers the perfect combination of coastal living and modern convenience.
Location
State NC
County Brunswick
Community Sunset Ridge
Zoning R60
Direction From HWY 904, enter Sunset Ridge on Bonaventure St. Rt on Gracieuse Ln, Lt on Arot Court. Home is on the left #1369.
Rooms
Primary Bedroom Level Primary Living Area
Interior
Interior Features Kitchen Island, Master Downstairs, 9Ft+ Ceilings, Tray Ceiling(s), Ceiling Fan(s), Pantry, Walk-in Shower, Eat-in Kitchen, Walk-In Closet(s)
Heating Heat Pump, Electric, Forced Air
Cooling Central Air
Flooring Carpet, Tile, Wood
Fireplaces Type None
Fireplace No
Window Features Thermal Windows,Blinds
Appliance Washer, Refrigerator, Range, Microwave - Built-In, Dryer, Disposal, Dishwasher
Laundry Hookup - Dryer, Washer Hookup, Inside
Exterior
Exterior Feature Irrigation System
Garage Concrete, Garage Door Opener, On Site
Garage Spaces 2.0
Pool None
Waterfront No
Waterfront Description None
Roof Type Architectural Shingle
Porch Open, Covered, Enclosed, Patio, Porch
Building
Lot Description Interior Lot
Story 1
Foundation Slab
Sewer Municipal Sewer
Water Municipal Water
Structure Type Irrigation System
New Construction No
Schools
Elementary Schools Jessie Mae Monroe
Middle Schools Shallotte
High Schools West Brunswick
Others
Tax ID 242fo005
Acceptable Financing Cash, Conventional, FHA, USDA Loan, VA Loan
Listing Terms Cash, Conventional, FHA, USDA Loan, VA Loan
Special Listing Condition None
Read Less Info
Want to know what your home might be worth? Contact us for a FREE valuation!

Our team is ready to help you sell your home for the highest possible price ASAP


"My job is to find and attract mastery-based agents to the office, protect the culture, and make sure everyone is happy! "
5960 Fairview Rd Ste. 400, Charlotte, NC, 28210, United States






