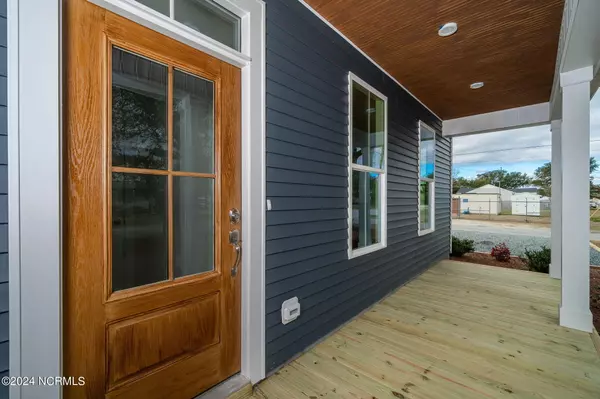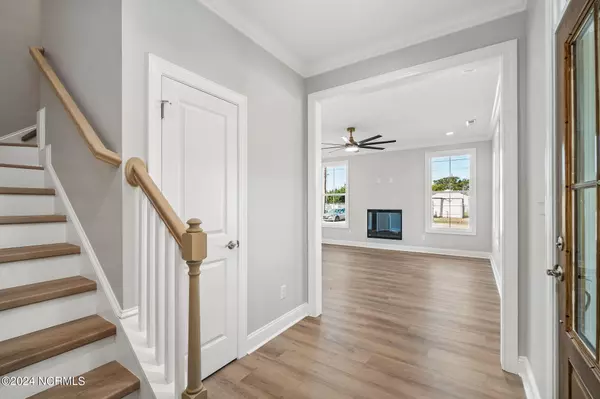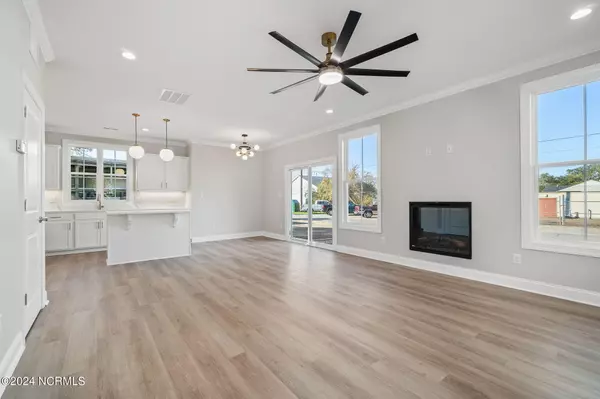$468,000
$494,200
5.3%For more information regarding the value of a property, please contact us for a free consultation.
3 Beds
3 Baths
1,395 SqFt
SOLD DATE : 04/09/2024
Key Details
Sold Price $468,000
Property Type Single Family Home
Sub Type Single Family Residence
Listing Status Sold
Purchase Type For Sale
Square Footage 1,395 sqft
Price per Sqft $335
Subdivision Not In Subdivision
MLS Listing ID 100424780
Sold Date 04/09/24
Style Wood Frame
Bedrooms 3
Full Baths 2
Half Baths 1
HOA Y/N No
Originating Board North Carolina Regional MLS
Year Built 2024
Lot Size 4,792 Sqft
Acres 0.11
Lot Dimensions 50x100x50x100
Property Description
CHARMING NEW CONSTRUCTION HOME in an amazing location just 2 stoplights from the beach!! Large Oak trees grace the front yard and provide a beautiful setting for this coastal retreat. The covered front porch with stained wood plank ceiling is the perfect place for morning coffee or your favorite evening beverage under the shade of the sweeping Oaks limbs. This home has an open floor plan with the living area adjacent to the kitchen for easy everyday living or for entertaining. There are large windows to provide ample natural light. The kitchen offers shaker style cabinetry, single deep vessel sink, stainless steel appliances, quartz countertops and an island for extra workspace with room for bar stool seating. A half bath and laundry closet with washer and dryer complete the first floor. Upstairs the primary bedroom has a bathroom with a large tiled shower and access to the walk-in closet. There are 2 additional bedrooms and a hall bathroom. Other features include LVP flooring throughout, quartz countertops in all bathrooms, ceiling fans in all bedrooms, electric fireplace and crown molding in the main living area. The corner lot has newly sodded Zoysia grass and landscaping. This home would make a great primary residence, 2nd home or investment property. Close to area shops, doctors' offices, schools, hospital, spectacular restaurants and downtown Morehead City waterfront.
Location
State NC
County Carteret
Community Not In Subdivision
Zoning Residential
Direction Drive East on Arendell Street. Take a left on 23rd Street. Left on Bridges Street. Right on 24th street home will be on the corner of 24th and Fisher Street.
Location Details Mainland
Rooms
Basement None
Primary Bedroom Level Non Primary Living Area
Interior
Interior Features Kitchen Island, 9Ft+ Ceilings, Ceiling Fan(s), Walk-in Shower, Walk-In Closet(s)
Heating Heat Pump, Electric, Zoned
Cooling Zoned
Flooring LVT/LVP
Window Features Thermal Windows,DP50 Windows
Appliance Washer, Stove/Oven - Electric, Refrigerator, Microwave - Built-In, Dryer, Dishwasher
Laundry Laundry Closet
Exterior
Garage On Street, Gravel, Off Street
Pool None
Waterfront No
Waterfront Description None
View Sound View
Roof Type Shingle
Porch Covered, Porch
Building
Lot Description Corner Lot
Story 2
Entry Level Two
Foundation Raised, Slab
Sewer Municipal Sewer
Water Municipal Water
New Construction Yes
Others
Tax ID 638617024402000
Acceptable Financing Cash, Conventional, FHA, VA Loan
Listing Terms Cash, Conventional, FHA, VA Loan
Special Listing Condition None
Read Less Info
Want to know what your home might be worth? Contact us for a FREE valuation!

Our team is ready to help you sell your home for the highest possible price ASAP


"My job is to find and attract mastery-based agents to the office, protect the culture, and make sure everyone is happy! "
5960 Fairview Rd Ste. 400, Charlotte, NC, 28210, United States






